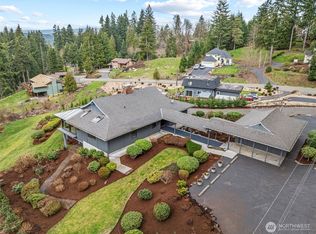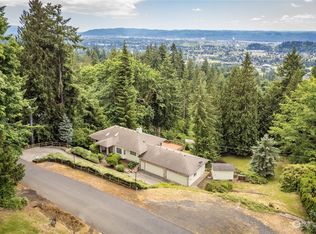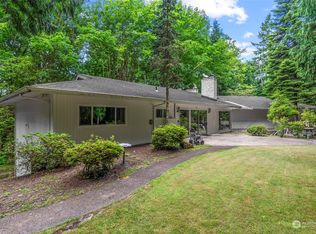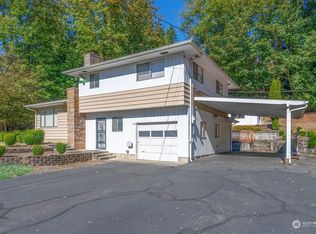Sold
Listed by:
Sarah DaSilva,
Windermere Northwest Living
Bought with: Realty West
$455,000
262 Sunset Drive, Longview, WA 98632
3beds
1,730sqft
Single Family Residence
Built in 1965
0.95 Acres Lot
$458,100 Zestimate®
$263/sqft
$2,256 Estimated rent
Home value
$458,100
$408,000 - $513,000
$2,256/mo
Zestimate® history
Loading...
Owner options
Explore your selling options
What's special
Charming One-Level Home on Nearly an Acre – Endless Potential! Nestled in a peaceful, park-like setting, this spacious one-level home sits on just under an acre and offers the ideal blend of privacy, space, and potential. The beautifully landscaped grounds feature a sweeping circular asphalt driveway, RV parking, and plenty of room to add a shop or garden. Enjoy outdoor living on the stunning stamped concrete patio surrounded by mature trees and lush greenery. Inside, you'll find thoughtfully updated bathrooms (1990s) 3 bedrooms plus an office and solid bones throughout—ready for your personal touch and cosmetic updates. A rare opportunity to own a large lot in a desirable area—don’t miss it!
Zillow last checked: 8 hours ago
Listing updated: October 13, 2025 at 04:06am
Offers reviewed: Aug 14
Listed by:
Sarah DaSilva,
Windermere Northwest Living
Bought with:
Deborah A. Trull, 49766
Realty West
Source: NWMLS,MLS#: 2416658
Facts & features
Interior
Bedrooms & bathrooms
- Bedrooms: 3
- Bathrooms: 2
- Full bathrooms: 1
- 3/4 bathrooms: 1
- Main level bathrooms: 2
- Main level bedrooms: 3
Primary bedroom
- Level: Main
Bedroom
- Level: Main
Bedroom
- Level: Main
Bathroom full
- Level: Main
Bathroom three quarter
- Level: Main
Den office
- Level: Main
Dining room
- Level: Main
Entry hall
- Level: Main
Family room
- Level: Main
Kitchen with eating space
- Level: Main
Living room
- Level: Main
Utility room
- Level: Main
Heating
- Fireplace, Heat Pump, Wall Unit(s), Electric
Cooling
- Heat Pump
Appliances
- Included: Dishwasher(s), Dryer(s), Microwave(s), Refrigerator(s), Stove(s)/Range(s), Washer(s), Water Heater: electric, Water Heater Location: hall closet & utility closet near garage
Features
- Bath Off Primary, Ceiling Fan(s), Dining Room, Sauna
- Flooring: Vinyl, Carpet
- Doors: French Doors
- Windows: Double Pane/Storm Window, Skylight(s)
- Basement: None
- Number of fireplaces: 1
- Fireplace features: Wood Burning, Main Level: 1, Fireplace
Interior area
- Total structure area: 1,730
- Total interior livable area: 1,730 sqft
Property
Parking
- Total spaces: 2
- Parking features: Driveway, Attached Garage
- Attached garage spaces: 2
Features
- Levels: One
- Stories: 1
- Entry location: Main
- Patio & porch: Bath Off Primary, Ceiling Fan(s), Double Pane/Storm Window, Dining Room, Fireplace, French Doors, Sauna, Skylight(s), Vaulted Ceiling(s), Water Heater
- Has view: Yes
- View description: Territorial
Lot
- Size: 0.95 Acres
- Topography: Level,Partial Slope,Sloped,Terraces
- Residential vegetation: Wooded
Details
- Parcel number: WI1805020
- Zoning description: Jurisdiction: County
- Special conditions: Standard
Construction
Type & style
- Home type: SingleFamily
- Property subtype: Single Family Residence
Materials
- Wood Siding, Wood Products
- Foundation: Poured Concrete
- Roof: Composition
Condition
- Year built: 1965
- Major remodel year: 1965
Utilities & green energy
- Electric: Company: Cowlitz Pud
- Sewer: Septic Tank, Company: Septic tank
- Water: Public, Company: Beacon Hill
Community & neighborhood
Location
- Region: Longview
- Subdivision: Sunset Way
Other
Other facts
- Listing terms: Cash Out,Conventional
- Cumulative days on market: 4 days
Price history
| Date | Event | Price |
|---|---|---|
| 9/12/2025 | Sold | $455,000+13.8%$263/sqft |
Source: | ||
| 8/15/2025 | Pending sale | $399,900$231/sqft |
Source: | ||
| 8/11/2025 | Listed for sale | $399,900$231/sqft |
Source: | ||
Public tax history
| Year | Property taxes | Tax assessment |
|---|---|---|
| 2024 | $3,607 +4% | $385,260 +3.3% |
| 2023 | $3,467 +3.3% | $372,870 -8.1% |
| 2022 | $3,358 | $405,720 +24.7% |
Find assessor info on the county website
Neighborhood: 98632
Nearby schools
GreatSchools rating
- 8/10Columbia Valley Garden Elementary SchoolGrades: K-5Distance: 2.1 mi
- 5/10Cascade Middle SchoolGrades: 6-8Distance: 2.4 mi
- 5/10Mark Morris High SchoolGrades: 9-12Distance: 3.2 mi

Get pre-qualified for a loan
At Zillow Home Loans, we can pre-qualify you in as little as 5 minutes with no impact to your credit score.An equal housing lender. NMLS #10287.
Sell for more on Zillow
Get a free Zillow Showcase℠ listing and you could sell for .
$458,100
2% more+ $9,162
With Zillow Showcase(estimated)
$467,262


