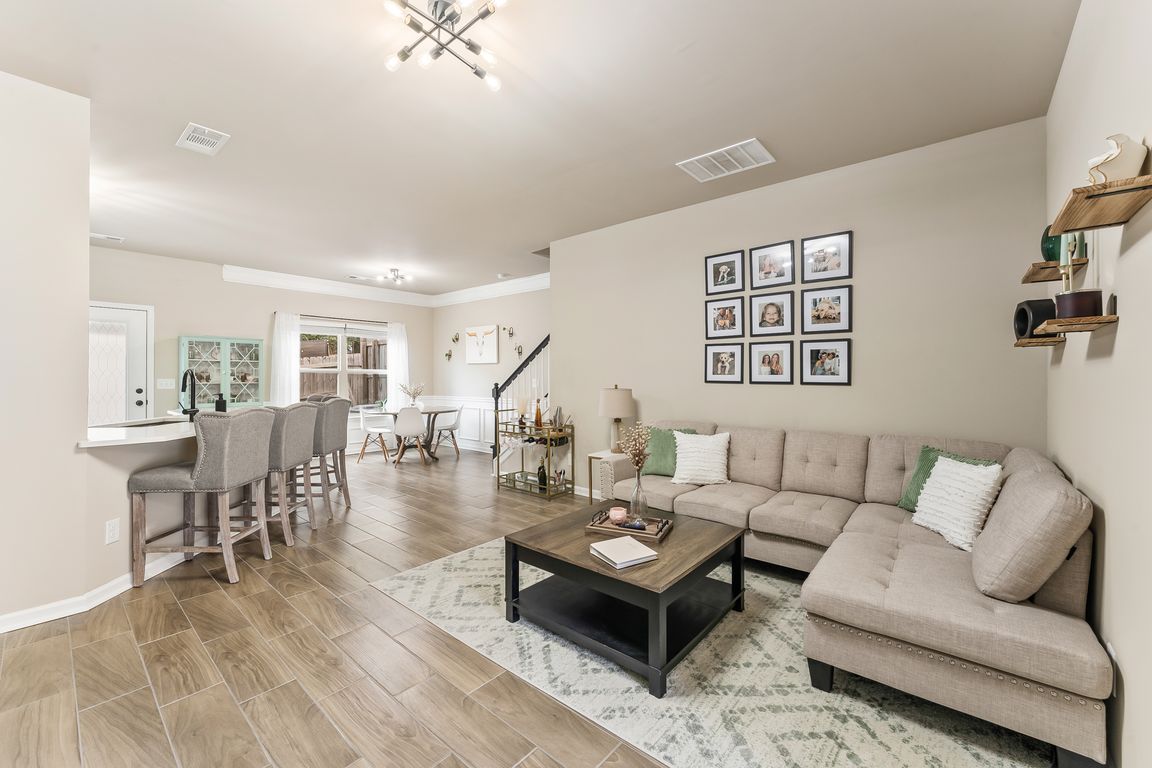
ActivePrice cut: $10K (10/30)
$319,900
3beds
1,584sqft
262 Valley Xing, Canton, GA 30114
3beds
1,584sqft
Townhouse
Built in 2017
1,306 sqft
1 Garage space
$202 price/sqft
$1,140 annually HOA fee
What's special
Custom accent wallWood look tile floorsCloset built-insFreshly painted secondary bedroomsWhite tile backsplashQuartz countertopsKitchen with white cabinets
1% rate buy down available exclusively with our preferred lender!! Updated and impeccably maintained, this three bedroom townhome in a sought after Holly Springs community blends modern comfort with convenience. The open concept main level showcases a kitchen with white cabinets (Nov 2025), quartz countertops (May 2024), a white tile backsplash ...
- 50 days |
- 684 |
- 59 |
Source: GAMLS,MLS#: 10614208
Travel times
Foyer
Living Room
Kitchen
Dining Room
Primary Bedroom
Primary Bathroom
Bedroom 2
Bedroom 3
Guest Bathroom
Backyard
Landing
Half Bathroom
Zillow last checked: 8 hours ago
Listing updated: November 20, 2025 at 11:30am
Listed by:
Tess Reboucas 404-599-2348,
Century 21 Results
Source: GAMLS,MLS#: 10614208
Facts & features
Interior
Bedrooms & bathrooms
- Bedrooms: 3
- Bathrooms: 3
- Full bathrooms: 2
- 1/2 bathrooms: 1
Rooms
- Room types: Foyer
Dining room
- Features: Dining Rm/Living Rm Combo
Kitchen
- Features: Pantry
Heating
- Central, Electric
Cooling
- Ceiling Fan(s), Central Air, Electric
Appliances
- Included: Convection Oven, Dishwasher, Dryer, Electric Water Heater, Microwave, Oven/Range (Combo), Stainless Steel Appliance(s), Washer
- Laundry: In Hall, Upper Level
Features
- High Ceilings, Tray Ceiling(s), Walk-In Closet(s)
- Flooring: Tile, Vinyl
- Windows: Double Pane Windows
- Basement: None
- Attic: Pull Down Stairs
- Has fireplace: No
- Common walls with other units/homes: 2+ Common Walls
Interior area
- Total structure area: 1,584
- Total interior livable area: 1,584 sqft
- Finished area above ground: 1,584
- Finished area below ground: 0
Property
Parking
- Total spaces: 1
- Parking features: Garage
- Has garage: Yes
Features
- Levels: Two
- Stories: 2
- Patio & porch: Patio
- Fencing: Fenced,Wood
- Body of water: None
Lot
- Size: 1,306.8 Square Feet
- Features: Level, Private
Details
- Parcel number: 15N14J 244
- Special conditions: Agent Owned
Construction
Type & style
- Home type: Townhouse
- Architectural style: Traditional
- Property subtype: Townhouse
- Attached to another structure: Yes
Materials
- Concrete
- Foundation: Slab
- Roof: Composition
Condition
- Updated/Remodeled
- New construction: No
- Year built: 2017
Utilities & green energy
- Sewer: Public Sewer
- Water: Public
- Utilities for property: Cable Available, Electricity Available, Phone Available, Sewer Available, Underground Utilities, Water Available
Green energy
- Energy efficient items: Water Heater
Community & HOA
Community
- Features: Clubhouse, Playground, Pool, Sidewalks, Street Lights, Tennis Court(s)
- Security: Carbon Monoxide Detector(s), Smoke Detector(s)
- Subdivision: Hidden Springs
HOA
- Has HOA: Yes
- Services included: Maintenance Grounds, Pest Control, Swimming
- HOA fee: $1,140 annually
Location
- Region: Canton
Financial & listing details
- Price per square foot: $202/sqft
- Tax assessed value: $283,500
- Annual tax amount: $3,433
- Date on market: 10/2/2025
- Cumulative days on market: 50 days
- Listing agreement: Exclusive Right To Sell
- Listing terms: Conventional,FHA
- Electric utility on property: Yes