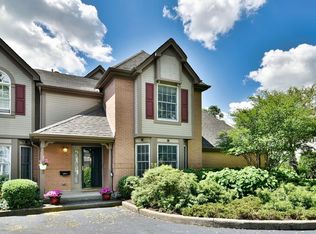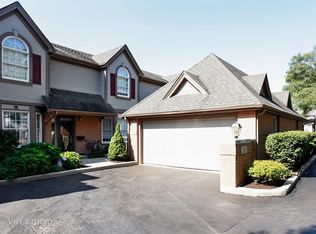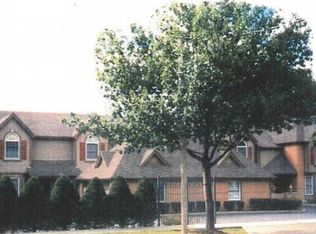Closed
$485,000
262 W Eggleston Ave APT C, Elmhurst, IL 60126
2beds
1,624sqft
Townhouse, Single Family Residence
Built in 1989
-- sqft lot
$489,800 Zestimate®
$299/sqft
$2,916 Estimated rent
Home value
$489,800
$451,000 - $534,000
$2,916/mo
Zestimate® history
Loading...
Owner options
Explore your selling options
What's special
Townhome | Wild Meadow Trace | (Private) Attached 2 Car garage | (Private) Entrance | Inviting Foyer | Cozy Family Room W/ Bay Window | (Revised) Gourmet Kitchen (New-Granite-Back Splash - Stainless Appliances) | Informal Dining Room | Half Bathroom | Two Walk-in Closets | Master Bedroom - Vaulted Ceilings - Two Closets | Two Spacious Bedrooms | Full (Large) Bath between The Bedrooms | Laundry Room On The 2nd Floor | Back Sliding Door To Patio (Partially Covered) - Large Deck - Sitting Bench | Located Adjacent To The Prairie Path - Spring Road Business District - Robertos Restaurant - Phase Three - The Schiller Office - Restaurants - Bars - Shops - York High School Field - The Works | Hidden Jem In A Great Location | Love Elmhurst - Love Local
Zillow last checked: 8 hours ago
Listing updated: July 17, 2025 at 01:01am
Listing courtesy of:
Tim Schiller 630-992-0582,
@properties Christie's International Real Estate
Bought with:
Non Member
NON MEMBER
Source: MRED as distributed by MLS GRID,MLS#: 12366407
Facts & features
Interior
Bedrooms & bathrooms
- Bedrooms: 2
- Bathrooms: 2
- Full bathrooms: 1
- 1/2 bathrooms: 1
Primary bedroom
- Features: Flooring (Carpet)
- Level: Second
- Area: 224 Square Feet
- Dimensions: 16X14
Bedroom 2
- Features: Flooring (Carpet)
- Level: Second
- Area: 168 Square Feet
- Dimensions: 14X12
Dining room
- Features: Flooring (Carpet), Window Treatments (Blinds)
- Level: Main
- Area: 228 Square Feet
- Dimensions: 19X12
Foyer
- Features: Flooring (Ceramic Tile)
- Level: Main
- Area: 70 Square Feet
- Dimensions: 10X07
Kitchen
- Features: Kitchen (Eating Area-Breakfast Bar, Galley), Flooring (Vinyl)
- Level: Main
- Area: 90 Square Feet
- Dimensions: 10X09
Laundry
- Features: Flooring (Vinyl)
- Level: Second
- Area: 72 Square Feet
- Dimensions: 9X8
Living room
- Features: Flooring (Carpet), Window Treatments (Blinds)
- Level: Main
- Area: 380 Square Feet
- Dimensions: 20X19
Heating
- Natural Gas, Forced Air
Cooling
- Central Air
Appliances
- Included: Microwave, Dishwasher, Refrigerator, Washer, Dryer, Disposal
- Laundry: Upper Level
Features
- Cathedral Ceiling(s)
- Flooring: Laminate
- Basement: None
Interior area
- Total structure area: 0
- Total interior livable area: 1,624 sqft
Property
Parking
- Total spaces: 2
- Parking features: Asphalt, Garage Door Opener, On Site, Garage Owned, Attached, Garage
- Attached garage spaces: 2
- Has uncovered spaces: Yes
Accessibility
- Accessibility features: No Disability Access
Features
- Patio & porch: Deck, Patio
Lot
- Features: Forest Preserve Adjacent, Landscaped, Wooded
Details
- Parcel number: 0611211017
- Special conditions: None
- Other equipment: TV-Cable, Ceiling Fan(s)
Construction
Type & style
- Home type: Townhouse
- Property subtype: Townhouse, Single Family Residence
Materials
- Vinyl Siding, Brick, Cedar
- Foundation: Concrete Perimeter
- Roof: Asphalt
Condition
- New construction: No
- Year built: 1989
Utilities & green energy
- Electric: Circuit Breakers
- Sewer: Public Sewer
- Water: Lake Michigan
Community & neighborhood
Location
- Region: Elmhurst
- Subdivision: Wild Meadows Trace
HOA & financial
HOA
- Has HOA: Yes
- HOA fee: $255 monthly
- Services included: Insurance, Exterior Maintenance, Lawn Care, Snow Removal
Other
Other facts
- Listing terms: Conventional
- Ownership: Condo
Price history
| Date | Event | Price |
|---|---|---|
| 7/14/2025 | Sold | $485,000-7.6%$299/sqft |
Source: | ||
| 6/24/2025 | Pending sale | $525,000$323/sqft |
Source: | ||
| 5/29/2025 | Contingent | $525,000$323/sqft |
Source: | ||
| 5/15/2025 | Listed for sale | $525,000-4.5%$323/sqft |
Source: | ||
| 5/15/2025 | Listing removed | $550,000$339/sqft |
Source: | ||
Public tax history
| Year | Property taxes | Tax assessment |
|---|---|---|
| 2023 | $6,520 +2.5% | $115,400 +4% |
| 2022 | $6,363 +2.6% | $110,930 +2.6% |
| 2021 | $6,202 +4.1% | $108,170 +2.2% |
Find assessor info on the county website
Neighborhood: 60126
Nearby schools
GreatSchools rating
- 6/10Lincoln Elementary SchoolGrades: K-5Distance: 0.2 mi
- 6/10Bryan Middle SchoolGrades: 6-8Distance: 1.2 mi
- 10/10York Community High SchoolGrades: 9-12Distance: 0.5 mi
Schools provided by the listing agent
- Elementary: Lincoln Elementary School
- Middle: Bryan Middle School
- High: York Community High School
- District: 205
Source: MRED as distributed by MLS GRID. This data may not be complete. We recommend contacting the local school district to confirm school assignments for this home.

Get pre-qualified for a loan
At Zillow Home Loans, we can pre-qualify you in as little as 5 minutes with no impact to your credit score.An equal housing lender. NMLS #10287.
Sell for more on Zillow
Get a free Zillow Showcase℠ listing and you could sell for .
$489,800
2% more+ $9,796
With Zillow Showcase(estimated)
$499,596

