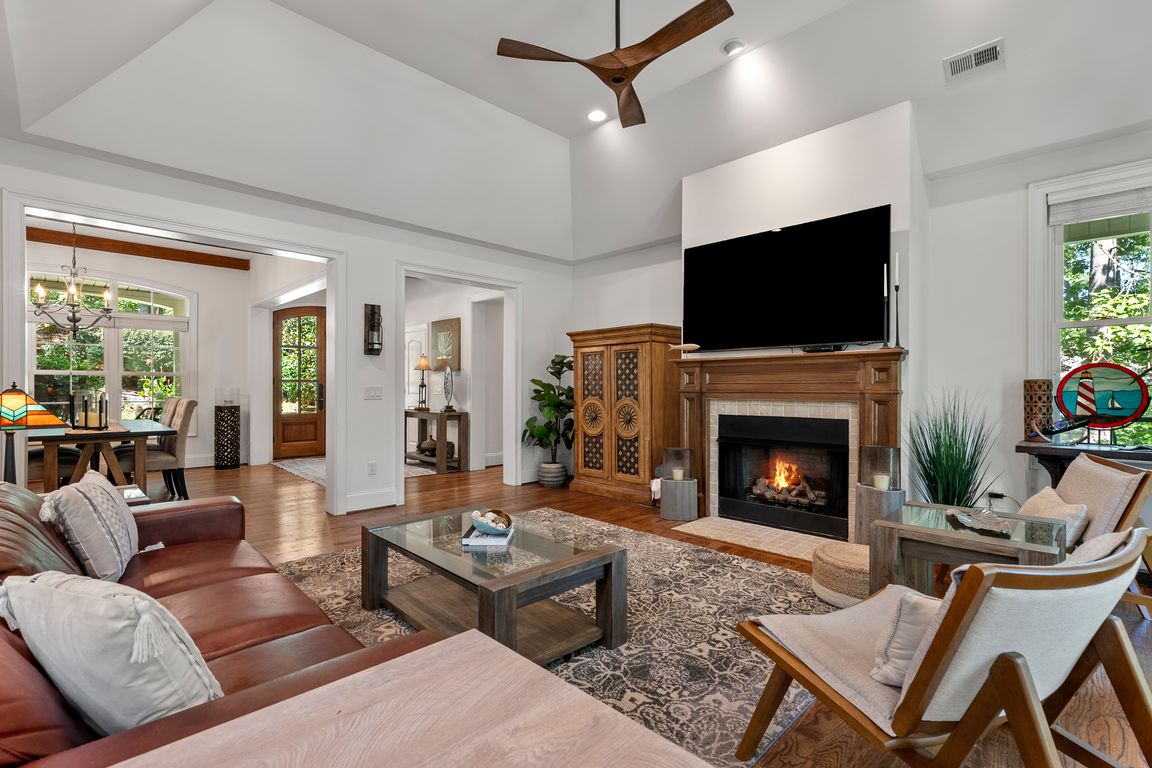
Under contract
$1,850,000
4beds
4,290sqft
262 Waterstone Dr, West Union, SC 29696
4beds
4,290sqft
Single family residence
Built in 2005
0.81 Acres
2 Attached garage spaces
$431 price/sqft
What's special
Gas fireplaceSide sunbathing platformHome officeWaterfront homePrivate covered slip dockPersonal watercraft dockingRecreation room
When the lakeside living is what matters most, look no further than 262 Waterstone Drive on the remarkable shore of Lake Keowee, South Carolina. This modernized waterfront home needs to be experienced to appreciate it's transformation. Enjoy three bedrooms with two full baths on the main level. A ...
- 19 days |
- 813 |
- 26 |
Source: WUMLS,MLS#: 20292613 Originating MLS: Western Upstate Association of Realtors
Originating MLS: Western Upstate Association of Realtors
Travel times
Living Room
Kitchen
Breakfast Nook
Primary Bedroom
Primary Bathroom
Dining Room
Laundry Room
Terrace Level Rec Room
Balcony
Bathroom
Terrace Level Den
Bedroom
Bathroom
Terrace Level Kitchen
Bedroom
Bedroom
Office
Bathroom
Sauna Room
Outdoor
Outdoor 1
Outdoor 2
Outdoor 3
Zillow last checked: 7 hours ago
Listing updated: September 20, 2025 at 08:09pm
Listed by:
Melanie Fink 864-940-5766,
Howard Hanna Allen Tate - Melanie Fink & Assoc
Source: WUMLS,MLS#: 20292613 Originating MLS: Western Upstate Association of Realtors
Originating MLS: Western Upstate Association of Realtors
Facts & features
Interior
Bedrooms & bathrooms
- Bedrooms: 4
- Bathrooms: 4
- Full bathrooms: 4
- Main level bathrooms: 2
- Main level bedrooms: 3
Rooms
- Room types: Breakfast Room/Nook, Dining Room, Exercise Room, Kitchen, Laundry, Living Room, Media Room, Office, Other, Recreation, Workshop
Primary bedroom
- Level: Main
- Dimensions: 16' x 13'4
Bedroom 2
- Level: Main
- Dimensions: 13'3 x 11'8
Bedroom 3
- Level: Main
- Dimensions: 12'6 x 12'
Bedroom 4
- Level: Lower
- Dimensions: 17'9 x 13'3
Additional room
- Level: Lower
- Dimensions: Billiard Room- 18' x 11'8
Dining room
- Level: Main
- Dimensions: 14' x 12'6
Garage
- Level: Main
- Dimensions: 21'4 x 20'7
Kitchen
- Level: Main
- Dimensions: 14'7 x 12'4
Laundry
- Level: Main
- Dimensions: 12'7 x 4'
Living room
- Level: Main
- Dimensions: 20' x 17'
Office
- Level: Lower
- Dimensions: 12' x 12'4
Other
- Level: Lower
- Dimensions: Unfinished- 30' x 11'7
Recreation
- Level: Lower
- Dimensions: 26' x 18'
Heating
- Central, Electric
Cooling
- Central Air, Electric
Appliances
- Included: Dryer, Dishwasher, Electric Water Heater, Disposal, Microwave, Refrigerator, Smooth Cooktop, See Remarks, Washer
- Laundry: Washer Hookup, Electric Dryer Hookup
Features
- Bathtub, Tray Ceiling(s), Ceiling Fan(s), Cathedral Ceiling(s), Dual Sinks, Fireplace, Garden Tub/Roman Tub, High Ceilings, Hot Tub/Spa, Jack and Jill Bath, Bath in Primary Bedroom, Main Level Primary, Other, See Remarks, Smooth Ceilings, Solid Surface Counters, Sauna, Separate Shower, Tub Shower, Cable TV, Vaulted Ceiling(s)
- Flooring: Hardwood, Tile
- Windows: Blinds, Insulated Windows
- Basement: Daylight,Full,Finished,Heated,Interior Entry,Partially Finished,Unfinished,Walk-Out Access
- Has fireplace: Yes
- Fireplace features: Gas, Gas Log, Multiple, Option
Interior area
- Total structure area: 4,290
- Total interior livable area: 4,290 sqft
Video & virtual tour
Property
Parking
- Total spaces: 2
- Parking features: Attached, Garage, Driveway, Garage Door Opener
- Attached garage spaces: 2
Accessibility
- Accessibility features: Low Threshold Shower
Features
- Levels: Two
- Stories: 2
- Patio & porch: Deck, Front Porch, Patio, Porch
- Exterior features: Deck, Sprinkler/Irrigation, Landscape Lights, Porch, Patio
- Has spa: Yes
- Spa features: Hot Tub
- Has view: Yes
- View description: Water
- Has water view: Yes
- Water view: Water
- Waterfront features: Boat Dock/Slip, Water Access, Waterfront
- Body of water: Keowee
- Frontage length: 100 +/-
Lot
- Size: 0.81 Acres
- Features: Gentle Sloping, Outside City Limits, Other, Subdivision, Sloped, See Remarks, Trees, Views, Waterfront
Details
- Parcel number: 1920201025
Construction
Type & style
- Home type: SingleFamily
- Architectural style: Traditional
- Property subtype: Single Family Residence
Materials
- Cement Siding, Stone
- Foundation: Basement
- Roof: Architectural,Shingle
Condition
- Year built: 2005
Utilities & green energy
- Sewer: Septic Tank
- Water: Public
- Utilities for property: Electricity Available, Phone Available, Septic Available, Water Available, Cable Available, Underground Utilities
Community & HOA
Community
- Features: Common Grounds/Area, Trails/Paths, Sidewalks
- Security: Smoke Detector(s)
- Subdivision: Waterstone
HOA
- Has HOA: Yes
- Services included: Street Lights
Location
- Region: West Union
Financial & listing details
- Price per square foot: $431/sqft
- Tax assessed value: $725,333
- Annual tax amount: $6,234
- Date on market: 9/19/2025
- Listing agreement: Exclusive Right To Sell