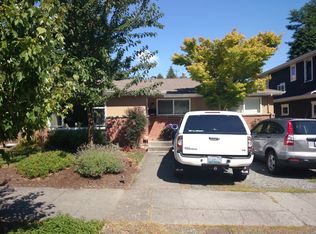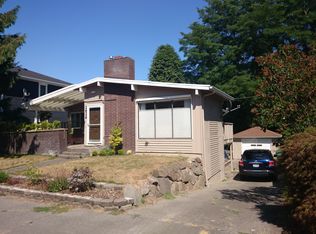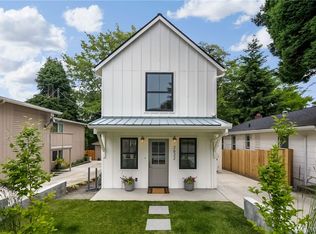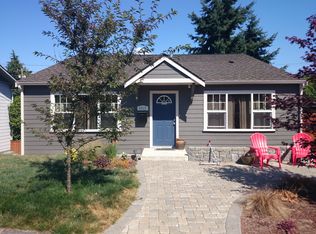This is the house you want to come home to! Relax in the comfort of a functional floorplan. On the main level, get cozy in the spacious living room with custom entertainment wall framing a gas fireplace. Organized mudroom w/ entrance off garage has a 1/2 bath, gorgeous built-ins. Make memories in the gigantic open kitchen with SS appliances, center island, and adjacent dining room with custom cabinets & bar. French doors from kitchen lead to tranquil garden deck tucked among tall trees. Upper level features a fantastic primary suite with walk-in closet, two additional bedrooms, a huge second bathroom and convenient upper floor laundry! Lower level has flex space with home office, french doors to patio and beautifully landscaped backyard.
This property is off market, which means it's not currently listed for sale or rent on Zillow. This may be different from what's available on other websites or public sources.




