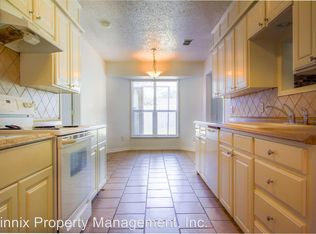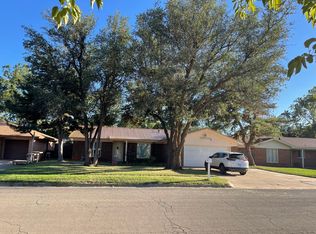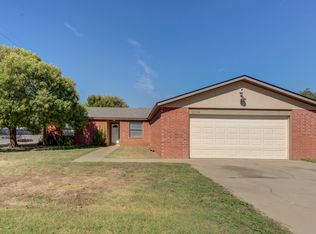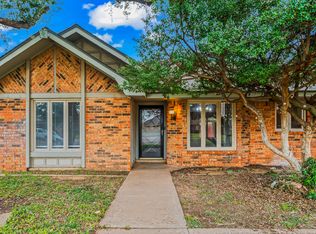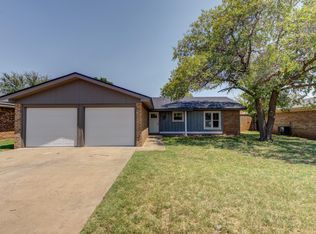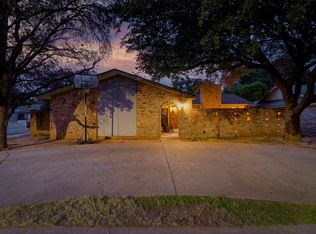This stunning three-bedroom, two-bath home has been fully remodeled with every detail carefully considered, blending style and comfort in a way that feels effortlessly modern. The primary suite serves as a true retreat, opening through elegant French doors to a spa-inspired bathroom featuring a double marble vanity, a spacious dual-head walk-in shower, and fresh tile work that creates an atmosphere of serenity. The second bathroom continues this luxurious theme with another sleek marble vanity, a new tub, and crisp tile finishes that bring a modern edge. Throughout the home, new flooring, drywall, and lighting create a bright and inviting feel, while the living room's brick gas fireplace with a german schmear finish adds warmth and charm. The fully updated kitchen complements the home's fresh look with quartz countertops, a coordinating backsplash, and brand-new appliances. Step outside to enjoy the covered patio and expansive backyard, perfect for gatherings or quiet evenings at home. Conveniently located near parks, schools, and shopping, this home combines thoughtful design with everyday functionality, standing out especially for its beautifully updated bathroom spaces that elevate the entire living experience.
Contingent
$240,000
2620 78th St, Lubbock, TX 79423
3beds
1,567sqft
Est.:
Single Family Residence, Residential
Built in 1974
7,405.2 Square Feet Lot
$238,800 Zestimate®
$153/sqft
$-- HOA
What's special
Brick gas fireplaceExpansive backyardBeautifully updated bathroom spacesNew tubQuartz countertopsCovered patioCrisp tile finishes
- 89 days |
- 46 |
- 1 |
Zillow last checked: 8 hours ago
Listing updated: October 07, 2025 at 01:36pm
Listed by:
Wendy Jones TREC #0545978 806-928-9463,
Keller Williams Realty,
Delaney Kleinman TREC #0822231 806-781-2493,
Keller Williams Realty
Source: LBMLS,MLS#: 202561053
Facts & features
Interior
Bedrooms & bathrooms
- Bedrooms: 3
- Bathrooms: 2
- Full bathrooms: 2
Primary bedroom
- Description: Walk in closet
- Features: Luxury Vinyl Flooring
- Area: 180 Square Feet
- Dimensions: 12.00 x 15.00
Bedroom 1
- Description: buit in desk
- Features: Luxury Vinyl Flooring
- Area: 147 Square Feet
- Dimensions: 12.25 x 12.00
Bedroom 2
- Features: Luxury Vinyl Flooring
- Area: 141 Square Feet
- Dimensions: 11.75 x 12.00
Kitchen
- Description: Great Lighting
- Features: Luxury Vinyl Flooring
- Area: 102.5 Square Feet
- Dimensions: 10.25 x 10.00
Living room
- Description: German Schmeer Fireplace
- Features: Luxury Vinyl Flooring
- Area: 344.74 Square Feet
- Dimensions: 15.67 x 22.00
Heating
- Central
Cooling
- Ceiling Fan(s), Central Air
Appliances
- Included: Dishwasher, Free-Standing Electric Range, Microwave
- Laundry: Electric Dryer Hookup, Laundry Room, Washer Hookup
Features
- Ceiling Fan(s), Double Vanity, High Ceilings, Recessed Lighting, Storage, Walk-In Closet(s)
- Flooring: Carpet, Vinyl
- Doors: French Doors, Storm Door(s)
- Windows: Aluminum Frames, Double Pane Windows, Plantation Shutters, Shutters, Window Coverings
- Has basement: No
- Number of fireplaces: 1
- Fireplace features: Family Room, Gas Log
Interior area
- Total structure area: 1,567
- Total interior livable area: 1,567 sqft
- Finished area above ground: 1,567
Property
Parking
- Total spaces: 2
- Parking features: Attached, Garage
- Attached garage spaces: 2
Features
- Patio & porch: Covered, Patio
- Exterior features: Lighting, Private Yard, Storage
- Fencing: Back Yard,Fenced,Wood
Lot
- Size: 7,405.2 Square Feet
- Features: Back Yard
Details
- Additional structures: Storage
- Parcel number: R76138
Construction
Type & style
- Home type: SingleFamily
- Architectural style: Traditional
- Property subtype: Single Family Residence, Residential
Materials
- Brick
- Foundation: Slab
- Roof: Composition
Condition
- Updated/Remodeled
- New construction: No
- Year built: 1974
Utilities & green energy
- Sewer: Public Sewer
- Water: Public
- Utilities for property: Electricity Connected, Natural Gas Connected, Sewer Connected, Water Connected
Community & HOA
Community
- Features: Curbs, Sidewalks
- Security: None
HOA
- Has HOA: No
Location
- Region: Lubbock
Financial & listing details
- Price per square foot: $153/sqft
- Tax assessed value: $178,830
- Annual tax amount: $1,975
- Date on market: 9/25/2025
- Cumulative days on market: 163 days
- Listing terms: Cash,Conventional,FHA,VA Loan
- Electric utility on property: Yes
- Road surface type: Paved
Estimated market value
$238,800
$227,000 - $251,000
$1,620/mo
Price history
Price history
| Date | Event | Price |
|---|---|---|
| 10/7/2025 | Contingent | $240,000$153/sqft |
Source: | ||
| 8/13/2025 | Listed for sale | $240,000$153/sqft |
Source: | ||
| 8/12/2025 | Pending sale | $240,000$153/sqft |
Source: | ||
| 7/14/2025 | Listed for sale | $240,000$153/sqft |
Source: | ||
| 3/1/1983 | Sold | -- |
Source: Agent Provided Report a problem | ||
Public tax history
Public tax history
| Year | Property taxes | Tax assessment |
|---|---|---|
| 2025 | -- | $178,830 -4.5% |
| 2024 | $837 +1.3% | $187,263 +10% |
| 2023 | $827 -46.3% | $170,239 +10% |
Find assessor info on the county website
BuyAbility℠ payment
Est. payment
$1,543/mo
Principal & interest
$1173
Property taxes
$286
Home insurance
$84
Climate risks
Neighborhood: Waters
Nearby schools
GreatSchools rating
- 5/10Waters Elementary SchoolGrades: PK-5Distance: 0.3 mi
- 5/10Evans Middle SchoolGrades: 6-8Distance: 2 mi
- 4/10Monterey High SchoolGrades: 9-12Distance: 2 mi
Schools provided by the listing agent
- Elementary: Waters
- Middle: Evans
- High: Monterey
Source: LBMLS. This data may not be complete. We recommend contacting the local school district to confirm school assignments for this home.
- Loading
