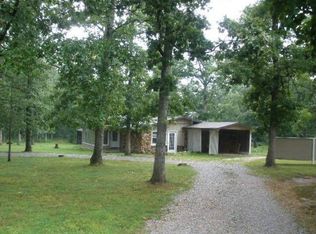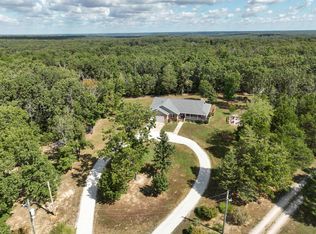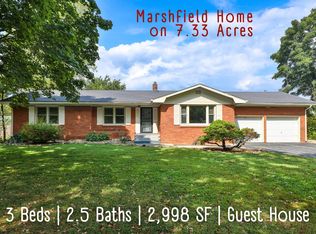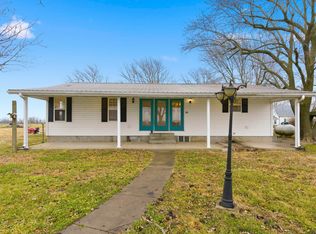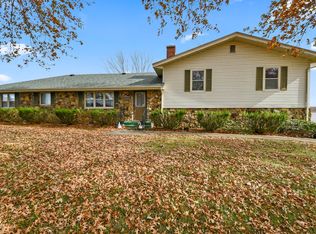Peaceful Country Living on 7.48 m/l Wooded Acres - Just 2 Miles from I-44!Welcome to your private retreat nestled on 7.48 m/l beautifully wooded acres with a serene, off-the-road setting and the convenience of all paved access just 2 miles from Interstate 44.This charming 3-bedroom, 2.5-bath home, built in 1977, offers a perfect blend of comfort and character. The spacious living room features a cozy fireplace, a bright bay window. Hardwood floors continue from the entry way up throughout the hallway & bedrooms. The well-equipped kitchen boasts Corian countertops, abundant cabinetry, a pantry, and newer stainless steel appliances--ideal for both daily living and entertaining.Step into the heated sunroom just off the kitchen--your new favorite spot for morning coffee or evening relaxation with views of nature.Downstairs, the partially finished walkout basement includes a family room with a wood-burning stove, a large laundry area, a half bath, and plenty of storage space for all your needs.Additional features include:Stucco and stone exterior, nearly-new roof, and a large 30x60 shop with concrete floors, electric, heat, air, and its own bathroom - perfect for hobbies, a home business, or extra storageIf you're seeking peace, privacy, and practicality all in one package, this property is a must-see. Schedule your showing today and discover everything this unique home has to offer!Exact acreage and legal description to be determined by survey, which will be completed beginning of 2026.
Active
Price cut: $86K (12/2)
$499,000
2620 Big Timber Road, Marshfield, MO 65706
3beds
2,475sqft
Est.:
Single Family Residence
Built in 1977
7.48 Acres Lot
$486,300 Zestimate®
$202/sqft
$-- HOA
What's special
Cozy fireplaceStucco and stone exteriorSerene off-the-road settingNearly-new roofCorian countertopsPlenty of storage spaceWell-equipped kitchen
- 231 days |
- 786 |
- 31 |
Likely to sell faster than
Zillow last checked: 8 hours ago
Listing updated: January 13, 2026 at 05:06pm
Listed by:
Judith A Gault 417-689-2700,
Gault & Co. Realty, LLC
Source: SOMOMLS,MLS#: 60297073
Tour with a local agent
Facts & features
Interior
Bedrooms & bathrooms
- Bedrooms: 3
- Bathrooms: 3
- Full bathrooms: 2
- 1/2 bathrooms: 1
Rooms
- Room types: Family Room, Sun Room
Heating
- Baseboard, Forced Air, Propane, Wood
Cooling
- Attic Fan, Ceiling Fan(s), Central Air
Appliances
- Included: Dishwasher, Free-Standing Electric Oven, Propane Water Heater, Microwave, Water Softener Owned, Refrigerator, Disposal
- Laundry: In Basement
Features
- Walk-in Shower, Walk-In Closet(s)
- Flooring: Carpet, Tile, Hardwood
- Windows: Double Pane Windows
- Basement: Finished,Partial
- Attic: Access Only:No Stairs
- Has fireplace: Yes
- Fireplace features: Living Room, Insert, Wood Burning
Interior area
- Total structure area: 2,475
- Total interior livable area: 2,475 sqft
- Finished area above ground: 1,691
- Finished area below ground: 784
Property
Parking
- Total spaces: 2
- Parking features: Garage Faces Front
- Attached garage spaces: 2
Features
- Levels: One
- Stories: 1
- Patio & porch: Front Porch
- Has view: Yes
- View description: Panoramic
Lot
- Size: 7.48 Acres
- Features: Acreage, Mature Trees, Wooded
Details
- Additional structures: Outbuilding, Shed(s)
- Parcel number: 069031000000011000
Construction
Type & style
- Home type: SingleFamily
- Architectural style: Raised Ranch
- Property subtype: Single Family Residence
Materials
- Stone, Stucco
- Foundation: Poured Concrete
- Roof: Composition
Condition
- Year built: 1977
Utilities & green energy
- Sewer: Septic Tank
- Water: Private
Community & HOA
Community
- Subdivision: N/A
Location
- Region: Marshfield
Financial & listing details
- Price per square foot: $202/sqft
- Tax assessed value: $126,300
- Annual tax amount: $1,270
- Date on market: 6/14/2025
- Listing terms: Cash,VA Loan,USDA/RD,FHA,Conventional
- Road surface type: Asphalt, Gravel
Estimated market value
$486,300
$462,000 - $511,000
$1,943/mo
Price history
Price history
| Date | Event | Price |
|---|---|---|
| 12/2/2025 | Price change | $499,000-14.7%$202/sqft |
Source: | ||
| 6/14/2025 | Listed for sale | $585,000$236/sqft |
Source: | ||
Public tax history
Public tax history
| Year | Property taxes | Tax assessment |
|---|---|---|
| 2024 | $1,199 +3.2% | $23,100 |
| 2023 | $1,162 -0.1% | $23,100 |
| 2022 | $1,163 +0.1% | $23,100 |
Find assessor info on the county website
BuyAbility℠ payment
Est. payment
$2,787/mo
Principal & interest
$2387
Property taxes
$225
Home insurance
$175
Climate risks
Neighborhood: 65706
Nearby schools
GreatSchools rating
- 8/10Shook Elementary SchoolGrades: 4-5Distance: 2.9 mi
- 7/10Marshfield Jr. High SchoolGrades: 6-8Distance: 3.1 mi
- 5/10Marshfield High SchoolGrades: 9-12Distance: 3.1 mi
Schools provided by the listing agent
- Elementary: Marshfield
- Middle: Marshfield
- High: Marshfield
Source: SOMOMLS. This data may not be complete. We recommend contacting the local school district to confirm school assignments for this home.
- Loading
- Loading
