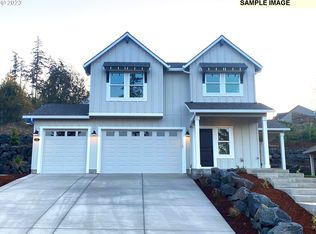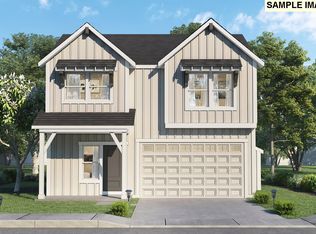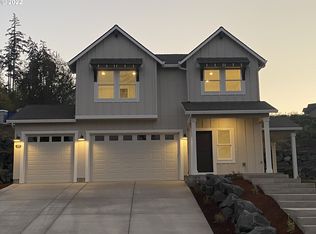Sold
Zestimate®
$570,000
2620 Cascara Dr, Eugene, OR 97403
3beds
1,904sqft
Residential, Single Family Residence
Built in 2014
7,405.2 Square Feet Lot
$570,000 Zestimate®
$299/sqft
$2,896 Estimated rent
Home value
$570,000
$524,000 - $621,000
$2,896/mo
Zestimate® history
Loading...
Owner options
Explore your selling options
What's special
Stunning Custom-Built Home with Breathtaking City Views with solid foundation! Welcome to your dream home, elegantly situated atop a serene hill, offering panoramic views of the city. This residence has been lovingly maintained by only one family. As you approach, the inviting exterior and low-maintenance xeriscape landscaping enhance the property’s appeal. The home features a private, elevated setting with a driveway that adds to its scenic appeal. While the slope may require mindful navigation, it is well-paved and accessible for everyday use. Enjoy your morning coffee or unwind in the evenings on the perfectly placed balconies, soaking in the stunning vistas. Inside, you’ll find a spacious layout with extra-wide doorways and an open floor plan that flows seamlessly from room to room. Beautiful tile, plush carpet, and oak hardwood floors create a warm and sophisticated atmosphere throughout. The heart of this home is the kitchen, featuring stainless steel appliances and gas cooking options that anyone will appreciate. The adjoining dining area is perfect for gatherings, all set against the backdrop of incredible views. Retreat to the large primary bedroom, a personal sanctuary with an ensuite bathroom. Enjoy an oversized shower with both rain and traditional showerheads, heated tile floors, double sinks and a spacious walk-in closet. Additional highlights include a generous garage for convenience and ample storage, along with a heat pump for year-round comfort and energy efficiency. Whether entertaining on the balcony, enjoying quiet evenings in the spacious living area, or cooking in the chef-inspired kitchen, this residence offers the ideal setting for your life’s moments. Don’t miss this rare opportunity to own a beautifully crafted home that combines stunning views and modern comforts. Schedule a tour today and discover your dream lifestyle! Easy access to the one-level home from the garage through the extra-wide entry door to the home.
Zillow last checked: 8 hours ago
Listing updated: November 08, 2025 at 09:00pm
Listed by:
Becki Trowbridge 541-729-7152,
eXp Realty LLC
Bought with:
Carly Pederson, 201210220
eXp Realty LLC
Source: RMLS (OR),MLS#: 24035012
Facts & features
Interior
Bedrooms & bathrooms
- Bedrooms: 3
- Bathrooms: 2
- Full bathrooms: 2
- Main level bathrooms: 2
Primary bedroom
- Features: Bathroom, Double Sinks, Tile Floor
- Level: Main
- Area: 192
- Dimensions: 12 x 16
Bedroom 2
- Level: Main
- Area: 132
- Dimensions: 12 x 11
Bedroom 3
- Level: Main
- Area: 180
- Dimensions: 15 x 12
Kitchen
- Features: Builtin Range, Dishwasher, Gas Appliances, Free Standing Range, Tile Floor
- Level: Main
- Area: 140
- Width: 10
Living room
- Level: Main
- Area: 484
- Dimensions: 22 x 22
Heating
- Forced Air
Cooling
- Central Air, Heat Pump
Appliances
- Included: Built-In Range, Dishwasher, Disposal, Free-Standing Refrigerator, Gas Appliances, Range Hood, Stainless Steel Appliance(s), Washer/Dryer, Free-Standing Range, Gas Water Heater
- Laundry: Laundry Room
Features
- Granite, High Ceilings, Sink, Bathroom, Double Vanity, Pantry, Tile
- Flooring: Hardwood, Heated Tile, Tile, Wall to Wall Carpet
- Windows: Double Pane Windows, Vinyl Frames
- Basement: Crawl Space,None
Interior area
- Total structure area: 1,904
- Total interior livable area: 1,904 sqft
Property
Parking
- Total spaces: 2
- Parking features: Driveway, On Street, Garage Door Opener, Attached
- Attached garage spaces: 2
- Has uncovered spaces: Yes
Accessibility
- Accessibility features: Accessible Doors, Accessible Full Bath, Garage On Main, Main Floor Bedroom Bath, Minimal Steps, Natural Lighting, One Level, Utility Room On Main, Accessibility
Features
- Stories: 1
- Patio & porch: Deck, Porch
- Has view: Yes
- View description: City, Mountain(s)
Lot
- Size: 7,405 sqft
- Features: Corner Lot, Sloped, Sprinkler, SqFt 7000 to 9999
Details
- Parcel number: 1800992
Construction
Type & style
- Home type: SingleFamily
- Architectural style: Contemporary,Custom Style
- Property subtype: Residential, Single Family Residence
Materials
- Lap Siding
- Foundation: Concrete Perimeter
- Roof: Composition
Condition
- Resale
- New construction: No
- Year built: 2014
Utilities & green energy
- Gas: Gas
- Sewer: Public Sewer
- Water: Public
Green energy
- Water conservation: Water-Smart Landscaping
Community & neighborhood
Location
- Region: Eugene
HOA & financial
HOA
- Has HOA: Yes
Other
Other facts
- Listing terms: Cash,Conventional,FHA,VA Loan
- Road surface type: Paved
Price history
| Date | Event | Price |
|---|---|---|
| 5/30/2025 | Sold | $570,000-0.9%$299/sqft |
Source: | ||
| 4/21/2025 | Pending sale | $575,000$302/sqft |
Source: | ||
| 3/18/2025 | Price change | $575,000-3.4%$302/sqft |
Source: | ||
| 11/20/2024 | Price change | $595,000-2.5%$313/sqft |
Source: | ||
| 10/24/2024 | Price change | $610,000-1.6%$320/sqft |
Source: | ||
Public tax history
| Year | Property taxes | Tax assessment |
|---|---|---|
| 2025 | $7,347 +1.4% | $373,085 +3% |
| 2024 | $7,245 +2.6% | $362,219 +3% |
| 2023 | $7,062 +4% | $351,669 +3% |
Find assessor info on the county website
Neighborhood: Laurel Hill Valley
Nearby schools
GreatSchools rating
- 8/10Edison Elementary SchoolGrades: K-5Distance: 1.7 mi
- 6/10Roosevelt Middle SchoolGrades: 6-8Distance: 2.3 mi
- 8/10South Eugene High SchoolGrades: 9-12Distance: 2.3 mi
Schools provided by the listing agent
- Elementary: Edison
- Middle: Roosevelt
- High: South Eugene
Source: RMLS (OR). This data may not be complete. We recommend contacting the local school district to confirm school assignments for this home.

Get pre-qualified for a loan
At Zillow Home Loans, we can pre-qualify you in as little as 5 minutes with no impact to your credit score.An equal housing lender. NMLS #10287.
Sell for more on Zillow
Get a free Zillow Showcase℠ listing and you could sell for .
$570,000
2% more+ $11,400
With Zillow Showcase(estimated)
$581,400

