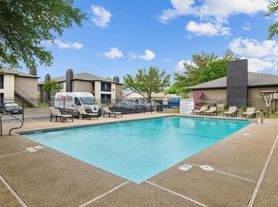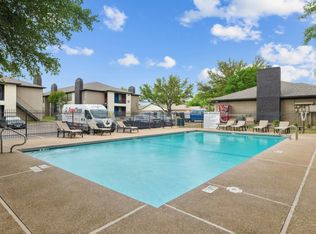Located in the desirable Renaissance neighborhood and zoned to the highly sought-after Midway ISD, this home combines comfort, style, and convenience. Shaded by mature oak trees, it offers an inviting atmosphere with a versatile floor plan designed to fit a variety of lifestyles.
Inside, enjoy easy-to-maintain wood-look laminate flooring throughout no carpet anywhere! The bright living area features a double-sided woodburning fireplace, adding warmth to both the main living room and a flexible bonus space that can serve as a formal dining room, study, or second living area.
The kitchen is thoughtfully designed with granite countertops, a pantry, and a sunny breakfast nook overlooking the backyard perfect for casual meals or morning coffee. The spacious primary suite includes dual vanities, a walk-in closet, and a separate tub and shower for added convenience.
Step outside to a private fenced backyard with an extended patio, ideal for weekend barbecues, outdoor entertaining, or simply relaxing.
Additional highlights for renters:
Quiet, family-friendly neighborhood with tree-lined streets
Zoned to Midway ISD schools
Flexible floor plan with multiple living and dining options
Minutes from shopping, dining, and quick access to Waco amenities
Address Note: Zillow lists this property under 2620 Concho Bend Drive, but the actual home for lease is 2621 Concho Bend Drive.
Lease Terms
Lease Length: 12-month lease minimum
Utilities: Tenant sets up and pays for all utilities (electric, water, internet, trash, etc.)
Yard Care: Tenant is responsible for lawn and yard maintenance
House for rent
Accepts Zillow applications
$2,330/mo
2620 Concho Bend Dr, Woodway, TX 76712
3beds
1,779sqft
Price may not include required fees and charges.
Single family residence
Available now
Cats, dogs OK
Central air
Hookups laundry
Attached garage parking
Forced air
What's special
Double-sided woodburning fireplaceMature oak treesExtended patioWood-look laminate flooringGranite countertopsBreakfast nookPrivate fenced backyard
- 1 day
- on Zillow |
- -- |
- -- |
Travel times
Facts & features
Interior
Bedrooms & bathrooms
- Bedrooms: 3
- Bathrooms: 2
- Full bathrooms: 2
Heating
- Forced Air
Cooling
- Central Air
Appliances
- Included: Dishwasher, Microwave, Oven, Refrigerator, WD Hookup
- Laundry: Hookups
Features
- WD Hookup, Walk In Closet
- Flooring: Hardwood, Tile
Interior area
- Total interior livable area: 1,779 sqft
Property
Parking
- Parking features: Attached
- Has attached garage: Yes
- Details: Contact manager
Features
- Exterior features: Electric Vehicle Charging Station, Heating system: Forced Air, Walk In Closet
Construction
Type & style
- Home type: SingleFamily
- Property subtype: Single Family Residence
Community & HOA
Location
- Region: Woodway
Financial & listing details
- Lease term: 1 Year
Price history
| Date | Event | Price |
|---|---|---|
| 10/4/2025 | Listed for rent | $2,330$1/sqft |
Source: Zillow Rentals | ||

