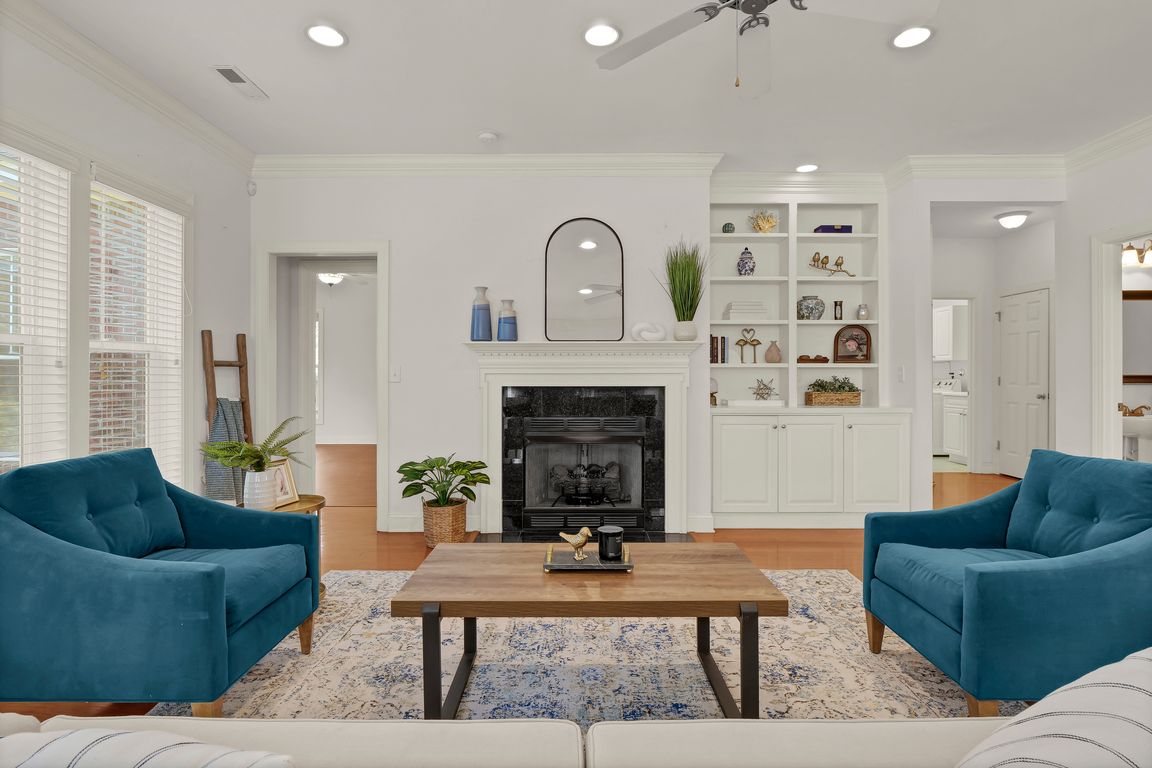Open: Sun 2pm-4pm

For sale
$650,000
5beds
3,339sqft
2620 Coulter Place, Wilmington, NC 28409
5beds
3,339sqft
Single family residence
Built in 2005
0.33 Acres
2 Attached garage spaces
$195 price/sqft
$1,500 annually HOA fee
What's special
On a quiet cul-de-sac in The Cottages at Holly Glen, this all-brick, low-maintenance home offers space, privacy, and timeless curb appeal. Set on a premium lot of over a third of an acre, backing up to protected wetlands and lush woods, the property offers ever-changing natural views and lasting privacy in ...
- 2 days |
- 205 |
- 12 |
Source: Hive MLS,MLS#: 100540144 Originating MLS: Cape Fear Realtors MLS, Inc.
Originating MLS: Cape Fear Realtors MLS, Inc.
Travel times
Living Room
Kitchen
Breakfast Nook
Zillow last checked: 8 hours ago
Listing updated: November 07, 2025 at 09:57am
Listed by:
Stephanie C Lanier 910-233-0484,
Intracoastal Realty Corp,
Lanier Property Group 910-398-4304,
Intracoastal Realty Corp
Source: Hive MLS,MLS#: 100540144 Originating MLS: Cape Fear Realtors MLS, Inc.
Originating MLS: Cape Fear Realtors MLS, Inc.
Facts & features
Interior
Bedrooms & bathrooms
- Bedrooms: 5
- Bathrooms: 4
- Full bathrooms: 3
- 1/2 bathrooms: 1
Rooms
- Room types: Office, Living Room, Dining Room, Sunroom, Master Bedroom, Laundry, Bonus Room, Other, Bedroom 2, Bedroom 3, Bedroom 4, Bedroom 5
Primary bedroom
- Level: First
- Dimensions: 16 x 15
Bedroom 2
- Level: Second
- Dimensions: 15 x 11
Bedroom 3
- Level: Second
- Dimensions: 13 x 11
Bedroom 4
- Level: Second
- Dimensions: 13 x 12
Bedroom 5
- Level: Second
- Dimensions: 19 x 13
Bonus room
- Level: Second
- Dimensions: 16 x 15
Dining room
- Level: First
- Dimensions: 16 x 12
Kitchen
- Level: First
- Dimensions: 16 x 14
Laundry
- Level: First
- Dimensions: 9 x 6
Living room
- Level: First
- Dimensions: 20 x 17
Office
- Level: First
- Dimensions: 12 x 11
Other
- Description: Sitting Room
- Level: Second
- Dimensions: 8 x 6
Sunroom
- Level: First
- Dimensions: 12 x 9
Heating
- Electric, Heat Pump
Cooling
- Central Air
Appliances
- Included: Gas Cooktop, Washer, Refrigerator, Dryer, Disposal, Dishwasher
- Laundry: Laundry Room
Features
- Master Downstairs, Walk-in Closet(s), Entrance Foyer, Bookcases, Pantry, Walk-in Shower, Gas Log, Walk-In Closet(s)
- Flooring: Carpet, Tile, Wood
- Has fireplace: Yes
- Fireplace features: Gas Log
Interior area
- Total structure area: 3,339
- Total interior livable area: 3,339 sqft
Property
Parking
- Total spaces: 2
- Parking features: Garage Faces Front, Attached, Concrete
- Has attached garage: Yes
Features
- Levels: Two
- Stories: 2
- Patio & porch: Open, Covered, Enclosed, Patio, Porch
- Fencing: Full,Back Yard,Wood
Lot
- Size: 0.33 Acres
- Dimensions: 40 x 200 x 57 x 103 x 152
Details
- Parcel number: R06100001147000
- Zoning: R-15
- Special conditions: Standard
Construction
Type & style
- Home type: SingleFamily
- Property subtype: Single Family Residence
Materials
- Brick Veneer, Vinyl Siding
- Foundation: Slab
- Roof: Shingle
Condition
- New construction: No
- Year built: 2005
Utilities & green energy
- Sewer: Public Sewer
- Water: Public
- Utilities for property: Natural Gas Connected, Sewer Connected, Water Connected
Community & HOA
Community
- Subdivision: Holly Glen Estates
HOA
- Has HOA: Yes
- Amenities included: Maintenance Common Areas, Maintenance Grounds, Management, Sidewalks, Street Lights, See Remarks
- HOA fee: $1,500 annually
- HOA name: Holly Glen Estates
- HOA phone: 910-799-9779
Location
- Region: Wilmington
Financial & listing details
- Price per square foot: $195/sqft
- Tax assessed value: $587,600
- Annual tax amount: $3,458
- Date on market: 11/6/2025
- Cumulative days on market: 2 days
- Listing agreement: Exclusive Right To Sell
- Listing terms: Cash,Conventional,VA Loan
- Road surface type: Paved