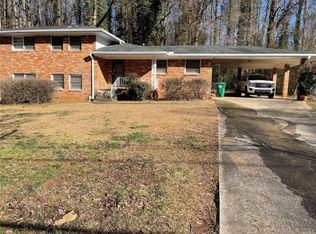Bright, Beautiful, and Brand New! This immaculate home boasts an Open Floorplan ideal for entertaining. A Rocking Chair Front Porch welcomes you into a Large Family Room with Wood-Burning Fireplace and Built-in Bookshelves. Meals and memories flow effortlessly from a gorgeous Chef's Kitchen with Stainless Steel Appliances, Granite Countertops, and Island Breakfast Bar into a heart-of-home Dining Room with Designer Lighting. Unwind in the Main-Level Master Suite with Oversized Walk-in Closet and Spa-Style Bathroom featuring Dual Vanity, Soaking Tub, and Frameless Glass Shower. A Second Bedroom offers its own Private Bathroom while a Third Bedroom enjoys the Hall Bathroom. A Mud Room grants easy access to the Expansive Driveway overlooking a Flat, Grassy Backyard perfect for pets or play. Minutes from Downtown Decatur and East Atlanta Village. Convenient I-20 Access to all of Intown Atlanta!
This property is off market, which means it's not currently listed for sale or rent on Zillow. This may be different from what's available on other websites or public sources.
