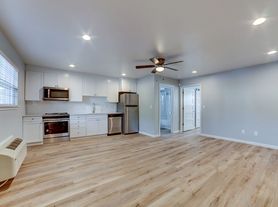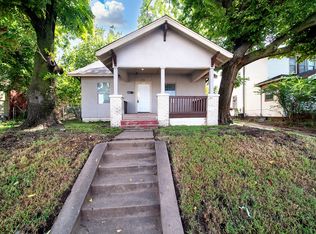Welcome to this stunning 4-bedroom, 2-bathroom home located in the heart of Tulsa, OK. With its Tuscan style interior, hardwood floors throughout and a chef's kitchen featuring an AGA 5-burner range this home is perfect for cooking and entertaining. The home comes fully equipped with all major appliances, including washer and dryer. The detached one-car garage provides ample space for your vehicle or additional storage. For those who value their personal space, this home offers a unique feature - a Man Cave or a She Shed attached to the garage! The backyard is designed for entertaining, with plenty of space for gatherings. Additionally, an upstairs bonus room provides extra space that can be customized to fit your lifestyle. This home is a perfect blend of style, comfort, and functionality. Don't miss out on this one of a kind property!
House for rent
$2,350/mo
2620 E 13th Pl, Tulsa, OK 74104
4beds
2,015sqft
Price may not include required fees and charges.
Single family residence
Available now
Cats, small dogs OK
-- A/C
In unit laundry
Garage parking
-- Heating
What's special
Tuscan style interiorWasher and dryerDetached one-car garageUpstairs bonus room
- 15 days
- on Zillow |
- -- |
- -- |
Travel times
Looking to buy when your lease ends?
Consider a first-time homebuyer savings account designed to grow your down payment with up to a 6% match & 3.83% APY.
Facts & features
Interior
Bedrooms & bathrooms
- Bedrooms: 4
- Bathrooms: 2
- Full bathrooms: 2
Appliances
- Included: Dryer, Stove, Washer
- Laundry: In Unit
Features
- Flooring: Hardwood
Interior area
- Total interior livable area: 2,015 sqft
Property
Parking
- Parking features: Garage
- Has garage: Yes
- Details: Contact manager
Features
- Exterior features: Man Cave, She Shed, Tuscan Style Interior, Upstairs Bonus Room
Details
- Parcel number: 19750930815770
Construction
Type & style
- Home type: SingleFamily
- Property subtype: Single Family Residence
Community & HOA
Location
- Region: Tulsa
Financial & listing details
- Lease term: Contact For Details
Price history
| Date | Event | Price |
|---|---|---|
| 10/3/2025 | Price change | $2,350-2.1%$1/sqft |
Source: Zillow Rentals | ||
| 9/18/2025 | Listed for rent | $2,400+4.6%$1/sqft |
Source: Zillow Rentals | ||
| 9/16/2025 | Sold | $315,000-4.5%$156/sqft |
Source: | ||
| 9/3/2025 | Pending sale | $330,000$164/sqft |
Source: | ||
| 8/31/2025 | Listed for sale | $330,000$164/sqft |
Source: | ||

