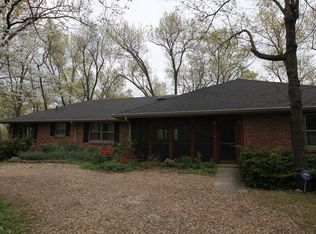Closed
Price Unknown
2620 E Wildwood Road, Springfield, MO 65804
5beds
3,317sqft
Single Family Residence
Built in 1987
1.41 Acres Lot
$580,200 Zestimate®
$--/sqft
$2,833 Estimated rent
Home value
$580,200
$528,000 - $638,000
$2,833/mo
Zestimate® history
Loading...
Owner options
Explore your selling options
What's special
Welcome to 2620 East Wildwood Estates, where you can experience the serene beauty of country life AND easy access to urban conveniences in your own private retreat! 1.4 acres outside and 3317sqft inside allows for plenty of space no matter what you're doing. Perfect for entertaining, this home boasts four bedrooms, with a main level primary suite, three bathrooms, an office, a kitchen with a breakfast nook, a dining room, a bonus room and a generously sized three car garage. The backyard is adorned with two decks- one off the kitchen and the other off of the primary suite- that lead you to a beautiful patio and raised beds perfect for the backyard gardener! The kitchen features beautiful high end cabinetry, a gas cooktop, double ovens, and a large workspace on the island. This home comes with the refrigerator, wine fridge and a security system! All of this is nestled comfortably in an established neighborhood with mature trees, walkable roads, and close proximity to Lake Springfield! Living here would be like living in your very own park!
Zillow last checked: 8 hours ago
Listing updated: April 30, 2025 at 12:26pm
Listed by:
Two Weeks Realty 417-501-5021,
AMAX Real Estate
Bought with:
Heather M Elliott, 2008034550
Cantrell Real Estate
Source: SOMOMLS,MLS#: 60289199
Facts & features
Interior
Bedrooms & bathrooms
- Bedrooms: 5
- Bathrooms: 3
- Full bathrooms: 3
Heating
- Forced Air, Natural Gas
Cooling
- Attic Fan, Ceiling Fan(s), Central Air
Appliances
- Included: Built-In Electric Oven, Dryer, Washer, Refrigerator, Dishwasher
- Laundry: W/D Hookup
Features
- Walk-in Shower, Soaking Tub, Granite Counters, Tray Ceiling(s)
- Flooring: Carpet, Tile, Hardwood
- Windows: Blinds, Double Pane Windows
- Has basement: No
- Attic: Access Only:No Stairs
- Has fireplace: Yes
- Fireplace features: Living Room, Insert, Wood Burning, Brick
Interior area
- Total structure area: 3,317
- Total interior livable area: 3,317 sqft
- Finished area above ground: 3,317
- Finished area below ground: 0
Property
Parking
- Total spaces: 3
- Parking features: Circular Driveway, Garage Faces Front, Garage Door Opener
- Attached garage spaces: 3
- Has uncovered spaces: Yes
Features
- Levels: One and One Half
- Stories: 1
- Patio & porch: Deck
- Fencing: Partial
Lot
- Size: 1.41 Acres
Details
- Parcel number: 1921309018
Construction
Type & style
- Home type: SingleFamily
- Property subtype: Single Family Residence
Materials
- Foundation: Vapor Barrier, Crawl Space
- Roof: Composition
Condition
- Year built: 1987
Utilities & green energy
- Sewer: Septic Tank
- Water: Private
Community & neighborhood
Security
- Security features: Security System
Location
- Region: Springfield
- Subdivision: Wildwood
Other
Other facts
- Listing terms: Assumable,VA Loan,FHA,Conventional,Cash
Price history
| Date | Event | Price |
|---|---|---|
| 4/30/2025 | Sold | -- |
Source: | ||
| 3/16/2025 | Pending sale | $585,000$176/sqft |
Source: | ||
| 3/14/2025 | Price change | $585,000+48.1%$176/sqft |
Source: | ||
| 4/24/2021 | Pending sale | $395,000$119/sqft |
Source: | ||
| 4/24/2021 | Listed for sale | $395,000$119/sqft |
Source: | ||
Public tax history
| Year | Property taxes | Tax assessment |
|---|---|---|
| 2024 | $3,331 +0.5% | $60,140 |
| 2023 | $3,313 +10.2% | $60,140 +7.5% |
| 2022 | $3,008 +0% | $55,960 |
Find assessor info on the county website
Neighborhood: 65804
Nearby schools
GreatSchools rating
- 5/10Field Elementary SchoolGrades: K-5Distance: 3.8 mi
- 6/10Pershing Middle SchoolGrades: 6-8Distance: 4.6 mi
- 8/10Glendale High SchoolGrades: 9-12Distance: 3.9 mi
Schools provided by the listing agent
- Elementary: SGF-Field
- Middle: SGF-Pershing
- High: SGF-Glendale
Source: SOMOMLS. This data may not be complete. We recommend contacting the local school district to confirm school assignments for this home.
