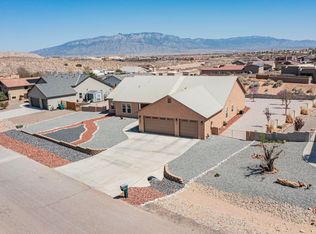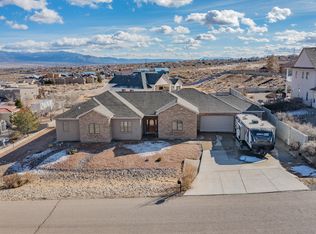Sold
Price Unknown
2620 Globe Ct NE, Rio Rancho, NM 87124
4beds
2,401sqft
Single Family Residence
Built in 2006
0.5 Acres Lot
$597,300 Zestimate®
$--/sqft
$2,676 Estimated rent
Home value
$597,300
$544,000 - $657,000
$2,676/mo
Zestimate® history
Loading...
Owner options
Explore your selling options
What's special
Stunning 3-bedroom + office (or 4th bedroom/flex space) home on a spacious 0.5-acre lot in beautiful Rio Rancho! This 2,401 sq ft home offers soaring ceilings, a granite kitchen island, walk-in pantry, jet tub, gas stove, and recent upgrades including a new dishwasher, fridge, reverse osmosis system, and heater (2024). Enjoy luxury vinyl flooring throughout (except bedrooms), an in-house vacuum, and a spacious laundry room with abundant storage. The fully landscaped, xeriscaped yard is a dream--featuring mature trees, bubble drip system, XL covered patio, fire pit, hot tub/spa area, RV parking, 2 sheds, a fenced garden, backyard access, and a walled yard. Located just minutes from parks, groceries, and more. This rare gem blends style, space, and convenience--schedule your showing today!
Zillow last checked: 8 hours ago
Listing updated: September 18, 2025 at 01:46pm
Listed by:
Dawn A Chadwell 505-306-9448,
Your Home Sold Real Estate,
Sarah Gonzales 505-304-2246,
Your Home Sold Real Estate
Bought with:
Edward Michael Taylor, 19076
Realty One of New Mexico
Source: SWMLS,MLS#: 1088856
Facts & features
Interior
Bedrooms & bathrooms
- Bedrooms: 4
- Bathrooms: 2
- Full bathrooms: 2
Primary bedroom
- Description: walk in closet
- Level: Main
- Area: 290.67
- Dimensions: walk in closet
Bedroom 2
- Description: fan, carpet
- Level: Main
- Area: 164.4
- Dimensions: fan, carpet
Bedroom 3
- Description: fan
- Level: Main
- Area: 222.94
- Dimensions: fan
Dining room
- Level: Main
- Area: 189.6
- Dimensions: 15.8 x 12
Kitchen
- Description: new diswasher, gas stove
- Level: Main
- Area: 186.3
- Dimensions: new diswasher, gas stove
Living room
- Description: fa, fire place
- Level: Main
- Area: 356.42
- Dimensions: fa, fire place
Heating
- Central, Forced Air
Cooling
- Attic Fan, Refrigerated
Appliances
- Included: Built-In Gas Oven, Built-In Gas Range, Dishwasher, Refrigerator
- Laundry: Electric Dryer Hookup
Features
- Attic, High Ceilings, Jetted Tub, Kitchen Island, Main Level Primary, Pantry, Walk-In Closet(s)
- Flooring: Carpet, Vinyl, Wood
- Windows: Double Pane Windows, Insulated Windows, Vinyl
- Has basement: No
- Number of fireplaces: 1
- Fireplace features: Gas Log
Interior area
- Total structure area: 2,401
- Total interior livable area: 2,401 sqft
Property
Parking
- Total spaces: 3
- Parking features: Attached, Garage
- Attached garage spaces: 3
Accessibility
- Accessibility features: None
Features
- Levels: One
- Stories: 1
- Patio & porch: Patio
- Exterior features: Patio, Private Yard, RV Hookup, Sprinkler/Irrigation
- Fencing: Wall
Lot
- Size: 0.50 Acres
- Features: Landscaped, Trees
Details
- Additional structures: Garage(s)
- Parcel number: R025194
- Zoning description: SU
Construction
Type & style
- Home type: SingleFamily
- Property subtype: Single Family Residence
Materials
- Frame, Stucco
- Foundation: Slab
- Roof: Pitched,Tile
Condition
- Resale
- New construction: No
- Year built: 2006
Details
- Builder name: Artistic
Utilities & green energy
- Sewer: Public Sewer
- Water: Public
- Utilities for property: Cable Available, Electricity Connected, Natural Gas Connected, Sewer Connected, Water Connected
Green energy
- Energy generation: None
- Water conservation: Water-Smart Landscaping
Community & neighborhood
Location
- Region: Rio Rancho
- Subdivision: RIO RANCHO ESTATES
Other
Other facts
- Listing terms: Cash,Conventional,FHA,VA Loan
- Road surface type: Paved
Price history
| Date | Event | Price |
|---|---|---|
| 9/18/2025 | Sold | -- |
Source: | ||
| 8/14/2025 | Pending sale | $625,000$260/sqft |
Source: | ||
| 8/1/2025 | Listed for sale | $625,000+25.3%$260/sqft |
Source: | ||
| 11/5/2021 | Sold | -- |
Source: | ||
| 9/27/2021 | Pending sale | $499,000$208/sqft |
Source: | ||
Public tax history
| Year | Property taxes | Tax assessment |
|---|---|---|
| 2025 | $5,313 -3.9% | $164,255 +3% |
| 2024 | $5,531 +2.8% | $159,470 +3% |
| 2023 | $5,383 +2% | $154,826 +3% |
Find assessor info on the county website
Neighborhood: Solar Village/Mid-Unser
Nearby schools
GreatSchools rating
- 7/10Ernest Stapleton Elementary SchoolGrades: K-5Distance: 0.7 mi
- 5/10Lincoln Middle SchoolGrades: 6-8Distance: 0.7 mi
- 7/10Rio Rancho High SchoolGrades: 9-12Distance: 0.9 mi
Schools provided by the listing agent
- Elementary: E Stapleton
- Middle: Lincoln
- High: Rio Rancho
Source: SWMLS. This data may not be complete. We recommend contacting the local school district to confirm school assignments for this home.
Get a cash offer in 3 minutes
Find out how much your home could sell for in as little as 3 minutes with a no-obligation cash offer.
Estimated market value
$597,300

