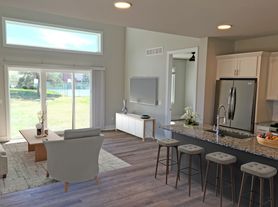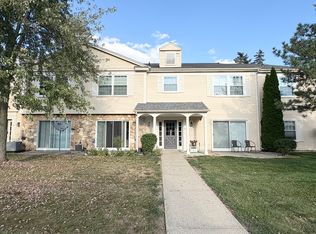*12 MONTH LEASE MINIMUM* BEAUTIFUL END UNIT PARTIALLY FURNISHED CONDO FOR LEASE! IMMEDIATE OCCUPANCY. NEWER FLOORING! ALL APPLIANCES (EVEN AN IN-UNIT WASHER AND DRYER) INCLUDED! SPACIOUS DINING AREA. FAMILY RM WITH WALKOUT TO PATIO AND 3X5 STORAGE RM. UPDATED KITCHEN COMES WITH A FULL COMPLIMENT OF STAINLESS STEEL APPLIANCES. HUGE MASTER BEDROOM. REMODELED BATHROOM. ONE ASSIGNED CARPORT SPOT PLUS ADDT'L PARKING FOR GUESTS. MANY AMENITIES ON THE GROUNDS INCLUDING: TENNIS COURTS, POOL, SPA, TANNING AREA, FITNESS CENTER, CLUBHOUSE. GREAT LOCATION! WALK TO OAKLAND UNIV, VILLAGE OF ROCHESTER HILLS SHOPPING. CONVENIENT TO I-75. NO PETS, NON-SMOKERS PLEASE. APPLY ONLINE VIA RENTSPREE (BACKGROUND AND CREDIT CHECK) FOR $49.99. LANDLORD PREFERS STRONG CREDIT W/700+ SCORE. DUE AT LEASE SIGNING: 1 MO SEC DEPOSIT, FIRST MONTH RENT, $300 NON REFUNDABLE CLNG FEE.
Condo for rent
$1,450/mo
2620 Greenstone Blvd APT 1801, Auburn Hills, MI 48326
1beds
800sqft
Price may not include required fees and charges.
Condo
Available now
No pets
Central air
Common area laundry
Carport parking
Natural gas, forced air
What's special
Remodeled bathroomEnd unitIn-unit washer and dryerHuge master bedroomNewer flooringSpacious dining areaUpdated kitchen
- 3 days |
- -- |
- -- |
Travel times
Renting now? Get $1,000 closer to owning
Unlock a $400 renter bonus, plus up to a $600 savings match when you open a Foyer+ account.
Offers by Foyer; terms for both apply. Details on landing page.
Facts & features
Interior
Bedrooms & bathrooms
- Bedrooms: 1
- Bathrooms: 1
- Full bathrooms: 1
Heating
- Natural Gas, Forced Air
Cooling
- Central Air
Appliances
- Included: Dishwasher, Disposal, Dryer, Microwave, Range, Refrigerator, Washer
- Laundry: Common Area, In Unit
Features
- High Speed Internet
Interior area
- Total interior livable area: 800 sqft
Property
Parking
- Parking features: Carport, Other
- Has carport: Yes
- Details: Contact manager
Features
- Stories: 1
- Exterior features: 1 Assigned Space, Architecture Style: Ranch Rambler, Association Fee included in rent, Carport, Common Area, Egress Window(s), Fitness Center, Gardener included in rent, Gas Water Heater, Grounds Maintenance, Heating system: Forced Air, Heating: Gas, High Speed Internet, In Unit, Int Maint W/Deduct included in rent, Lighting, Lot Features: Sprinkler(s), No Garage, Patio, Pets - No, Private Entrance, Roof Type: Asphalt, Sewage included in rent, Snow Removal included in rent, Sprinkler(s), Stream, Tennis Court(s), Water included in rent
Construction
Type & style
- Home type: Condo
- Architectural style: RanchRambler
- Property subtype: Condo
Materials
- Roof: Asphalt
Condition
- Year built: 1990
Utilities & green energy
- Utilities for property: Sewage, Water
Building
Management
- Pets allowed: No
Community & HOA
Community
- Features: Fitness Center, Tennis Court(s)
HOA
- Amenities included: Fitness Center, Tennis Court(s)
Location
- Region: Auburn Hills
Financial & listing details
- Lease term: 12 Months,13-24 Months,25-36 Months
Price history
| Date | Event | Price |
|---|---|---|
| 9/29/2025 | Listed for rent | $1,450+34.9%$2/sqft |
Source: Zillow Rentals | ||
| 8/1/2019 | Sold | $1,075+4.9%$1/sqft |
Source: Agent Provided | ||
| 7/29/2019 | Listing removed | $1,075-2.3%$1/sqft |
Source: RE/MAX Defined-Oakland #219066157 | ||
| 7/9/2019 | Listed for rent | $1,100+7.8%$1/sqft |
Source: RE/MAX Defined-Oakland #219066157 | ||
| 6/1/2018 | Listing removed | $1,020$1/sqft |
Source: RE/MAX Defined-Oakland #218036167 | ||

