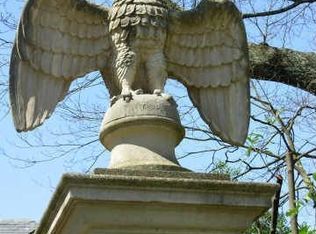Closed
$3,150,000
2620 Habersham Rd NW, Atlanta, GA 30305
5beds
4,948sqft
Single Family Residence, Residential
Built in 1928
0.48 Acres Lot
$3,186,200 Zestimate®
$637/sqft
$16,817 Estimated rent
Home value
$3,186,200
$2.90M - $3.50M
$16,817/mo
Zestimate® history
Loading...
Owner options
Explore your selling options
What's special
Oh the charm of this idyllic Philip Shutze designed special home!! From the scalloped slate roof to the specialty interior details with magnificent hardwoods and sunlit rooms, this home is truly one of a kind. Owner has tastefully renovated the kitchen and bathrooms, refinished the beautiful floors and painted and rewired the home. A full renovation of the guest house is in progress. The private back yard and pool is an ideal entertaining space, with the bottom area of the guest house serving as the poolhouse and bath. There is a full attic with walk up stairs so plenty of storage. This home is truly one of a kind with unique details too numerous to list.
Zillow last checked: 8 hours ago
Listing updated: December 17, 2024 at 04:37pm
Listing Provided by:
BETSY AKERS,
Atlanta Fine Homes Sotheby's International 404-237-5000
Bought with:
ANGELA GOUGH, 118866
Harry Norman Realtors
Source: FMLS GA,MLS#: 7402733
Facts & features
Interior
Bedrooms & bathrooms
- Bedrooms: 5
- Bathrooms: 7
- Full bathrooms: 6
- 1/2 bathrooms: 1
- Main level bathrooms: 2
- Main level bedrooms: 1
Primary bedroom
- Features: Other
- Level: Other
Bedroom
- Features: Other
Primary bathroom
- Features: Separate Tub/Shower
Dining room
- Features: Seats 12+, Separate Dining Room
Kitchen
- Features: Breakfast Room, Cabinets White, Eat-in Kitchen, Kitchen Island, Pantry, Second Kitchen, Stone Counters
Heating
- Forced Air, Natural Gas, Zoned
Cooling
- Central Air, Electric, Zoned
Appliances
- Included: Dishwasher, Disposal, Dryer, Gas Range, Microwave, Refrigerator, Washer
- Laundry: In Kitchen
Features
- Beamed Ceilings, Bookcases, Crown Molding, Dry Bar, Entrance Foyer, High Ceilings 10 ft Main, Walk-In Closet(s)
- Flooring: Hardwood
- Windows: Bay Window(s)
- Basement: Interior Entry,Partial,Unfinished
- Attic: Permanent Stairs
- Number of fireplaces: 3
- Fireplace features: Family Room, Living Room, Other Room
- Common walls with other units/homes: No Common Walls
Interior area
- Total structure area: 4,948
- Total interior livable area: 4,948 sqft
- Finished area above ground: 4,948
- Finished area below ground: 0
Property
Parking
- Total spaces: 4
- Parking features: Attached, Garage, Kitchen Level, Level Driveway
- Attached garage spaces: 4
- Has uncovered spaces: Yes
Accessibility
- Accessibility features: None
Features
- Levels: Two
- Stories: 2
- Patio & porch: Glass Enclosed, Patio, Rooftop
- Exterior features: Courtyard, Garden, Rear Stairs
- Has private pool: Yes
- Pool features: Heated, In Ground, Private
- Spa features: None
- Fencing: Back Yard
- Has view: Yes
- View description: City
- Waterfront features: None
- Body of water: None
Lot
- Size: 0.48 Acres
- Features: Back Yard, Front Yard, Landscaped, Level
Details
- Additional structures: Guest House, Pool House
- Parcel number: 17 011200010222
- Other equipment: Irrigation Equipment
- Horse amenities: None
Construction
Type & style
- Home type: SingleFamily
- Architectural style: Traditional
- Property subtype: Single Family Residence, Residential
Materials
- Brick, Brick 4 Sides
- Roof: Slate
Condition
- Resale
- New construction: No
- Year built: 1928
Utilities & green energy
- Electric: 220 Volts
- Sewer: Public Sewer
- Water: Public
- Utilities for property: Cable Available, Electricity Available, Natural Gas Available, Phone Available, Sewer Available, Water Available
Green energy
- Energy efficient items: None
- Energy generation: None
Community & neighborhood
Security
- Security features: Secured Garage/Parking, Security Gate, Security System Owned, Smoke Detector(s)
Community
- Community features: Near Schools, Near Shopping, Street Lights
Location
- Region: Atlanta
- Subdivision: Buckhead
HOA & financial
HOA
- Has HOA: No
Other
Other facts
- Road surface type: Asphalt
Price history
| Date | Event | Price |
|---|---|---|
| 12/13/2024 | Sold | $3,150,000-4.5%$637/sqft |
Source: | ||
| 10/30/2024 | Pending sale | $3,300,000$667/sqft |
Source: | ||
| 9/23/2024 | Price change | $3,300,000-10.8%$667/sqft |
Source: | ||
| 7/15/2024 | Price change | $3,700,000-6.3%$748/sqft |
Source: | ||
| 7/2/2024 | Listed for sale | $3,950,000+79.5%$798/sqft |
Source: | ||
Public tax history
| Year | Property taxes | Tax assessment |
|---|---|---|
| 2024 | $41,017 +28.3% | $1,001,880 |
| 2023 | $31,960 -11.4% | $1,001,880 +12.4% |
| 2022 | $36,080 +22.3% | $891,520 +22.7% |
Find assessor info on the county website
Neighborhood: Peachtree Battle Alliance
Nearby schools
GreatSchools rating
- 5/10Rivers Elementary SchoolGrades: PK-5Distance: 0.6 mi
- 6/10Sutton Middle SchoolGrades: 6-8Distance: 0.8 mi
- 8/10North Atlanta High SchoolGrades: 9-12Distance: 4.1 mi
Schools provided by the listing agent
- Elementary: E. Rivers
- Middle: Willis A. Sutton
- High: North Atlanta
Source: FMLS GA. This data may not be complete. We recommend contacting the local school district to confirm school assignments for this home.
Get a cash offer in 3 minutes
Find out how much your home could sell for in as little as 3 minutes with a no-obligation cash offer.
Estimated market value
$3,186,200
