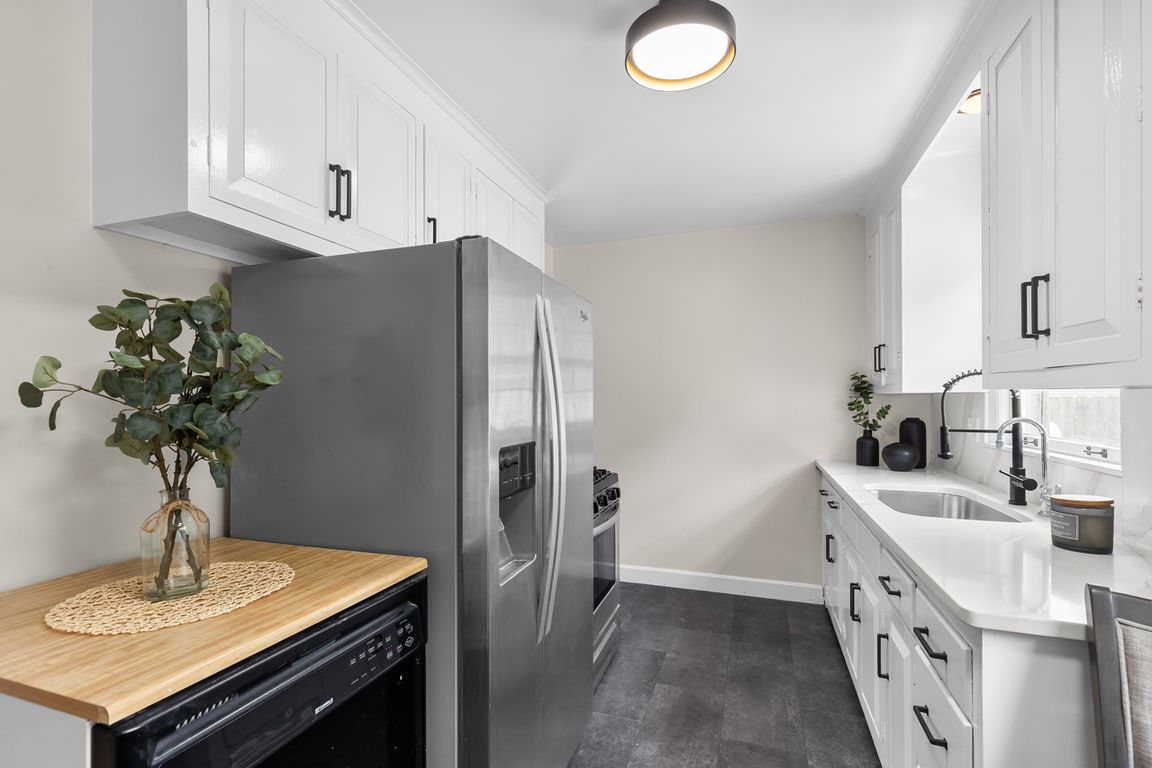
Active with contingencyPrice cut: $6K (9/30)
$349,000
4beds
1,524sqft
2620 Kentucky Ave S, Saint Louis Park, MN 55426
4beds
1,524sqft
Single family residence
Built in 1951
6,534 sqft
2 Garage spaces
$229 price/sqft
What's special
Stylish finishesBrand-new fully fenced backyardRefinished gleaming hardwood floorsOutdoor havenCozy eat-in nookSpacious primary suiteFilled with charm
Exceptional gem with updates galore! Perfectly nestled in the heart of St. Louis Park, this 1 ½ story adorable bungalow offers the ideal blend of character, comfort, and convenience. Just minutes from West End, Ridgedale Mall, walking trails and parks, schools, and great restaurants—with easy highway access and only 15 minutes ...
- 29 days |
- 4,753 |
- 228 |
Source: NorthstarMLS as distributed by MLS GRID,MLS#: 6785285
Travel times
Kitchen
Primary Bedroom
Bedroom
Zillow last checked: 7 hours ago
Listing updated: October 08, 2025 at 08:14pm
Listed by:
Ryan M Platzke 952-942-7777,
Coldwell Banker Realty
Source: NorthstarMLS as distributed by MLS GRID,MLS#: 6785285
Facts & features
Interior
Bedrooms & bathrooms
- Bedrooms: 4
- Bathrooms: 2
- Full bathrooms: 1
- 1/2 bathrooms: 1
Rooms
- Room types: Living Room, Family Room, Kitchen, Bedroom 1, Bedroom 2, Bedroom 3, Bedroom 4, Laundry
Bedroom 1
- Level: Upper
- Area: 198 Square Feet
- Dimensions: 18x11
Bedroom 2
- Level: Main
- Area: 110 Square Feet
- Dimensions: 10x11
Bedroom 3
- Level: Main
- Area: 88 Square Feet
- Dimensions: 8x11
Bedroom 4
- Level: Lower
- Area: 96 Square Feet
- Dimensions: 12x8
Family room
- Level: Lower
- Area: 225 Square Feet
- Dimensions: 15x15
Kitchen
- Level: Main
- Area: 112 Square Feet
- Dimensions: 14x8
Laundry
- Level: Lower
- Area: 84 Square Feet
- Dimensions: 12x7
Living room
- Level: Main
- Area: 192 Square Feet
- Dimensions: 16x12
Heating
- Forced Air
Cooling
- Central Air
Appliances
- Included: Dishwasher, Dryer, Range, Refrigerator, Stainless Steel Appliance(s), Washer
Features
- Basement: Finished,Full
Interior area
- Total structure area: 1,524
- Total interior livable area: 1,524 sqft
- Finished area above ground: 1,216
- Finished area below ground: 308
Video & virtual tour
Property
Parking
- Total spaces: 2
- Parking features: Detached, Concrete, Garage Door Opener
- Garage spaces: 2
- Has uncovered spaces: Yes
- Details: Garage Dimensions (17x19)
Accessibility
- Accessibility features: None
Features
- Levels: One and One Half
- Stories: 1.5
- Patio & porch: Patio
- Pool features: None
- Fencing: Partial,Privacy
Lot
- Size: 6,534 Square Feet
- Dimensions: 133 x 50 x 133 x 50
- Features: Near Public Transit, Wooded
Details
- Additional structures: Storage Shed
- Foundation area: 720
- Parcel number: 0811721420184
- Zoning description: Residential-Single Family
Construction
Type & style
- Home type: SingleFamily
- Property subtype: Single Family Residence
Materials
- Vinyl Siding
- Roof: Asphalt
Condition
- Age of Property: 74
- New construction: No
- Year built: 1951
Utilities & green energy
- Gas: Natural Gas
- Sewer: City Sewer/Connected
- Water: City Water/Connected
Community & HOA
Community
- Subdivision: Earlsfort Terrace
HOA
- Has HOA: No
Location
- Region: Saint Louis Park
Financial & listing details
- Price per square foot: $229/sqft
- Tax assessed value: $343,800
- Annual tax amount: $4,082
- Date on market: 9/10/2025
- Road surface type: Paved