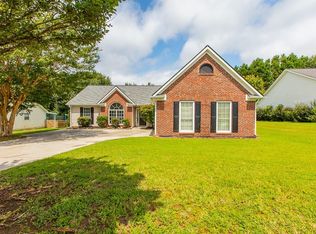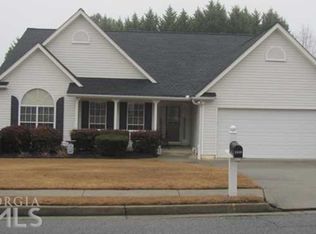Closed
$392,000
2620 Matlin Way, Buford, GA 30519
4beds
2,236sqft
Single Family Residence, Residential
Built in 1997
0.26 Acres Lot
$383,500 Zestimate®
$175/sqft
$2,472 Estimated rent
Home value
$383,500
$353,000 - $418,000
$2,472/mo
Zestimate® history
Loading...
Owner options
Explore your selling options
What's special
Make your home-owning dreams come true TODAY! Welcome to this cute a button sprawling ranch home in the highly sought after Mountain View School district in Buford, Georgia. An abundance of natural light floods every inch of this home. The large and bright kitchen Welcome to this beautifully maintained sprawling ranch-style home offering the perfect blend of comfort, space, and functionality. This home features a bright and open layout, highlighted by a large kitchen designed for both cooking and gathering. You'll love the eat-in area, generous island with barstool seating, and an abundance of natural light that fills the space. Step outside to the expansive covered back patio—ideal for enjoying your morning coffee or entertaining year-round. The low-maintenance vinyl siding ensures lasting curb appeal, while the spacious backyard includes a large shed for added storage. A versatile bonus room over the garage provides extra space for a home office, playroom, or guest area—tailored to fit your lifestyle needs. Don’t miss this opportunity to own a home that offers space, convenience, and everyday comfort in one perfect package!
Zillow last checked: 8 hours ago
Listing updated: June 10, 2025 at 10:55pm
Listing Provided by:
Danielle Sullivan,
Living Down South Realty, LLC
Bought with:
AMY KIM, 245002
Kay Kim Realty
Source: FMLS GA,MLS#: 7573355
Facts & features
Interior
Bedrooms & bathrooms
- Bedrooms: 4
- Bathrooms: 2
- Full bathrooms: 2
- Main level bathrooms: 2
- Main level bedrooms: 3
Primary bedroom
- Features: Master on Main
- Level: Master on Main
Bedroom
- Features: Master on Main
Primary bathroom
- Features: Double Vanity, Separate Tub/Shower, Soaking Tub, Vaulted Ceiling(s)
Dining room
- Features: Separate Dining Room
Kitchen
- Features: Breakfast Bar, Breakfast Room, Cabinets White, Eat-in Kitchen, Kitchen Island, Laminate Counters, Pantry
Heating
- Central
Cooling
- Ceiling Fan(s), Central Air
Appliances
- Included: Dishwasher, Disposal, Dryer, Electric Cooktop, Electric Oven, Microwave, Refrigerator, Washer
- Laundry: Laundry Room
Features
- Double Vanity, Entrance Foyer, High Ceilings 10 ft Main, High Speed Internet, Vaulted Ceiling(s), Walk-In Closet(s)
- Flooring: Carpet, Hardwood, Laminate
- Windows: Double Pane Windows, Window Treatments
- Basement: None
- Attic: Pull Down Stairs
- Number of fireplaces: 1
- Fireplace features: Living Room
- Common walls with other units/homes: No Common Walls
Interior area
- Total structure area: 2,236
- Total interior livable area: 2,236 sqft
Property
Parking
- Total spaces: 2
- Parking features: Attached, Driveway, Garage, Garage Door Opener, Garage Faces Front
- Attached garage spaces: 2
- Has uncovered spaces: Yes
Accessibility
- Accessibility features: None
Features
- Levels: One
- Stories: 1
- Patio & porch: Covered, Front Porch, Patio
- Exterior features: Storage
- Pool features: None
- Spa features: None
- Fencing: Back Yard,Privacy
- Has view: Yes
- View description: Neighborhood
- Waterfront features: None
- Body of water: None
Lot
- Size: 0.26 Acres
- Features: Back Yard, Level
Details
- Additional structures: Outbuilding, Shed(s)
- Parcel number: R7099 170
- Other equipment: None
- Horse amenities: None
Construction
Type & style
- Home type: SingleFamily
- Architectural style: Ranch
- Property subtype: Single Family Residence, Residential
Materials
- Brick, Vinyl Siding
- Foundation: Slab
- Roof: Shingle
Condition
- Resale
- New construction: No
- Year built: 1997
Utilities & green energy
- Electric: 220 Volts
- Sewer: Public Sewer
- Water: Public
- Utilities for property: Cable Available, Electricity Available, Natural Gas Available, Phone Available, Sewer Available, Underground Utilities, Water Available
Green energy
- Energy efficient items: None
- Energy generation: None
Community & neighborhood
Security
- Security features: Fire Alarm, Smoke Detector(s)
Community
- Community features: Homeowners Assoc, Near Schools, Sidewalks, Street Lights
Location
- Region: Buford
- Subdivision: Huntington Park
Other
Other facts
- Road surface type: Asphalt
Price history
| Date | Event | Price |
|---|---|---|
| 6/4/2025 | Sold | $392,000$175/sqft |
Source: | ||
| 5/10/2025 | Pending sale | $392,000$175/sqft |
Source: | ||
| 5/5/2025 | Listed for sale | $392,000+182%$175/sqft |
Source: | ||
| 2/28/2013 | Sold | $139,000-7.3%$62/sqft |
Source: | ||
| 2/13/2013 | Pending sale | $149,900$67/sqft |
Source: Virtual Properties Realty Biz #5092027 | ||
Public tax history
| Year | Property taxes | Tax assessment |
|---|---|---|
| 2024 | $1,011 +19.4% | $157,680 +5.9% |
| 2023 | $847 -12% | $148,920 +25.9% |
| 2022 | $963 | $118,240 +30.3% |
Find assessor info on the county website
Neighborhood: 30519
Nearby schools
GreatSchools rating
- 8/10Freeman's Mill Elementary SchoolGrades: PK-5Distance: 1.9 mi
- 8/10Twin Rivers Middle SchoolGrades: 6-8Distance: 1 mi
- 8/10Mountain View High SchoolGrades: 9-12Distance: 1 mi
Schools provided by the listing agent
- Elementary: Freeman's Mill
- Middle: Twin Rivers
- High: Mountain View
Source: FMLS GA. This data may not be complete. We recommend contacting the local school district to confirm school assignments for this home.
Get a cash offer in 3 minutes
Find out how much your home could sell for in as little as 3 minutes with a no-obligation cash offer.
Estimated market value
$383,500
Get a cash offer in 3 minutes
Find out how much your home could sell for in as little as 3 minutes with a no-obligation cash offer.
Estimated market value
$383,500

