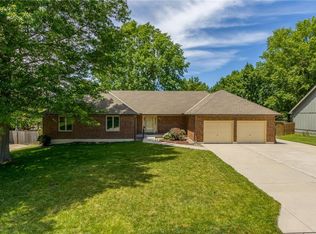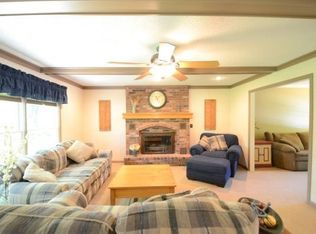SO DREAMY! You won't believe all the updates in this renovated 1.5 story STUNNER! This kitchen remodel is to die for! It boasts custom shaker cabinets, massive island, granite tops, farmhouse sink, hand washing sink, white subway tile backsplash and stainless appliances. Plus eat-in area conveniently located half bath! Luxurious primary suite with soaker tub, double vanity with granite, skylight, tile shower, tile floor and splash, and walk-in closet! Gleaming engineered hardwoods on main level. Renovated stone fireplace in the living room has built ins galore! The second floor laundry room is INCREDIBLE--complete with mud bench, hanging space, TONS of custom shaker cabinets, granite top and tile floor! Spacious secondary bedrooms and totally updated bathroom! Finished basement offers AMPLE space for all your entertaining, work or play needs! Enjoy gorgeous wet bar with tile floor plus newly renovated full bath. No expense was spared on the backyard paver patio! Fully fenced yard, coveted side entry garage and AMAZING location! HURRY HURRY! 2022-06-15
This property is off market, which means it's not currently listed for sale or rent on Zillow. This may be different from what's available on other websites or public sources.

