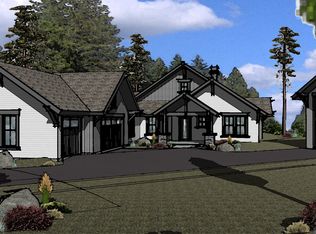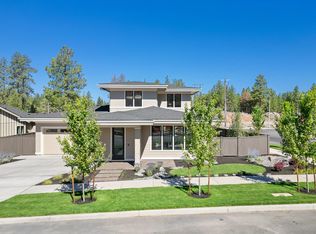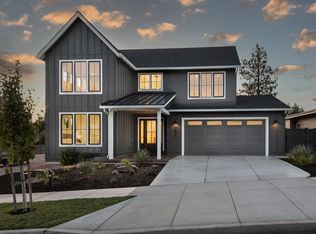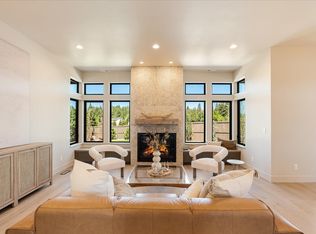Closed
$1,495,900
2620 NW Waymaker Ct LOT 6, Bend, OR 97703
4beds
3baths
2,438sqft
Single Family Residence
Built in 2024
0.4 Acres Lot
$1,458,700 Zestimate®
$614/sqft
$4,561 Estimated rent
Home value
$1,458,700
$1.33M - $1.60M
$4,561/mo
Zestimate® history
Loading...
Owner options
Explore your selling options
What's special
Welcome to another amazing custom designed, one-of-a-kind home built by award winning Lifestyle Homes. This open, spacious, one level, home, specifically crafted for the expansive 17,000 sqft lot, includes 3 bedroom en suites and a 4th bdrm/optional office, with a 2nd separate office cove. The Great Room plan leads out to a wonderful covered deck overlooking a luxurious sized backyard. The kitchen and eating areas include a large island with barstool seating, as well as full dining room. Enjoy quality finishes throughout all rooms. The cherry on top, of this carefully thought out plan, is the full 3 car garage with gear storage to accommodate all of your Central Oregon adventure needs. Do yourself a favor and get your favorite buyer agent representative to help you inquire about purchasing this home. Taxes not yet assessed. Listing Agent related to builder.
Zillow last checked: 8 hours ago
Listing updated: November 26, 2024 at 12:55pm
Listed by:
Stellar Realty Northwest 541-508-3148
Bought with:
Cascade Hasson SIR
Source: Oregon Datashare,MLS#: 220179114
Facts & features
Interior
Bedrooms & bathrooms
- Bedrooms: 4
- Bathrooms: 3
Heating
- Forced Air, Natural Gas
Cooling
- Central Air, ENERGY STAR Qualified Equipment, Zoned
Appliances
- Included: Dishwasher, Disposal, Double Oven, Microwave, Range, Range Hood, Refrigerator, Tankless Water Heater, Water Heater
Features
- Double Vanity, Kitchen Island, Linen Closet, Open Floorplan, Pantry, Primary Downstairs, Smart Thermostat, Soaking Tub, Solid Surface Counters, Tile Shower, Vaulted Ceiling(s), Walk-In Closet(s), Wired for Data
- Flooring: Carpet, Simulated Wood, Tile
- Windows: Low Emissivity Windows, Double Pane Windows, Vinyl Frames
- Basement: None
- Has fireplace: Yes
- Fireplace features: Gas, Great Room
- Common walls with other units/homes: No Common Walls
Interior area
- Total structure area: 2,438
- Total interior livable area: 2,438 sqft
Property
Parking
- Total spaces: 3
- Parking features: Asphalt, Driveway, Garage Door Opener
- Garage spaces: 3
- Has uncovered spaces: Yes
Features
- Levels: One
- Stories: 1
- Patio & porch: Patio
- Fencing: Fenced
Lot
- Size: 0.40 Acres
- Features: Landscaped, Sprinkler Timer(s), Sprinklers In Front, Sprinklers In Rear
Details
- Parcel number: 288993
- Zoning description: RL
- Special conditions: Standard
Construction
Type & style
- Home type: SingleFamily
- Architectural style: Craftsman
- Property subtype: Single Family Residence
Materials
- Frame
- Foundation: Stemwall
- Roof: Composition
Condition
- New construction: Yes
- Year built: 2024
Details
- Builder name: Lifestyle Homes
Utilities & green energy
- Sewer: Public Sewer
- Water: Public
Community & neighborhood
Security
- Security features: Carbon Monoxide Detector(s), Smoke Detector(s)
Community
- Community features: Park, Trail(s)
Location
- Region: Bend
- Subdivision: Talline Phase 1 & 2
Other
Other facts
- Listing terms: Cash,Conventional,VA Loan
- Road surface type: Paved
Price history
| Date | Event | Price |
|---|---|---|
| 9/12/2024 | Sold | $1,495,900$614/sqft |
Source: | ||
| 8/7/2024 | Pending sale | $1,495,900$614/sqft |
Source: | ||
| 3/23/2024 | Listed for sale | $1,495,900$614/sqft |
Source: | ||
Public tax history
Tax history is unavailable.
Neighborhood: Summit West
Nearby schools
GreatSchools rating
- 9/10High Lakes Elementary SchoolGrades: K-5Distance: 0.9 mi
- 6/10Pacific Crest Middle SchoolGrades: 6-8Distance: 1.3 mi
- 10/10Summit High SchoolGrades: 9-12Distance: 1.1 mi
Schools provided by the listing agent
- Elementary: High Lakes Elem
- Middle: Pacific Crest Middle
- High: Summit High
Source: Oregon Datashare. This data may not be complete. We recommend contacting the local school district to confirm school assignments for this home.

Get pre-qualified for a loan
At Zillow Home Loans, we can pre-qualify you in as little as 5 minutes with no impact to your credit score.An equal housing lender. NMLS #10287.
Sell for more on Zillow
Get a free Zillow Showcase℠ listing and you could sell for .
$1,458,700
2% more+ $29,174
With Zillow Showcase(estimated)
$1,487,874


