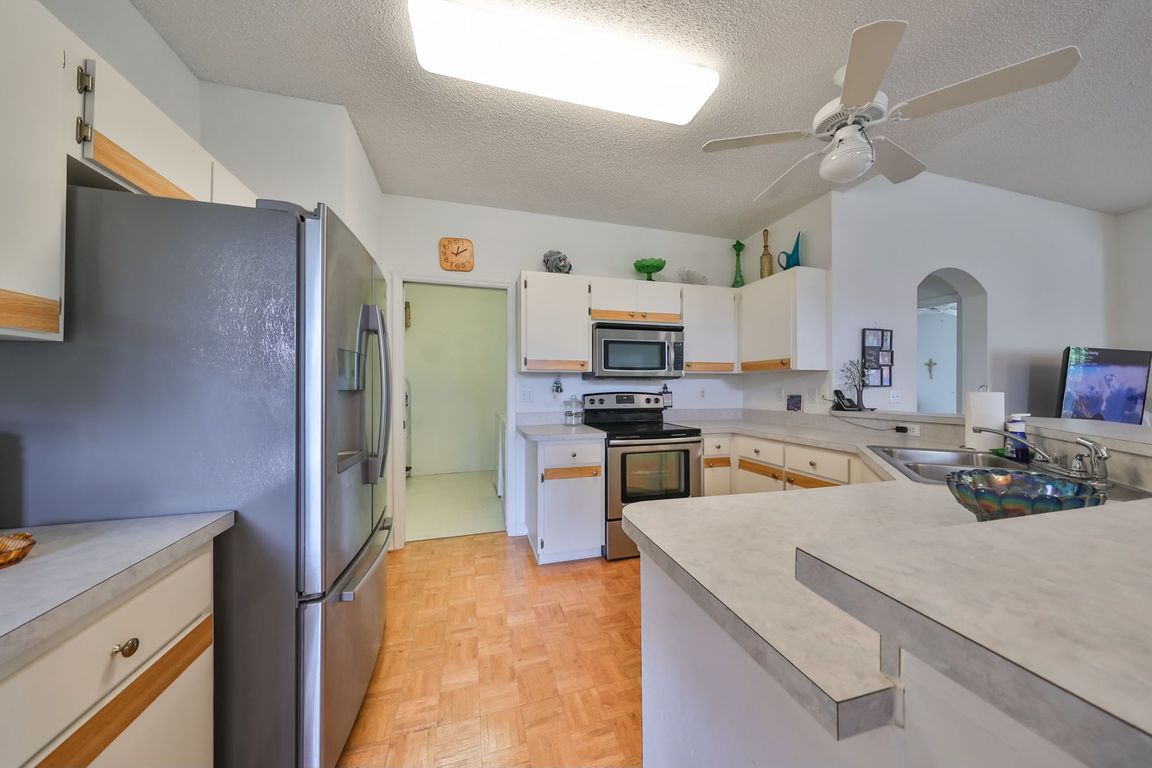
For sale
$210,000
2beds
1,444sqft
2620 Newcomb Ct, Sun City Center, FL 33573
2beds
1,444sqft
Condominium
Built in 1997
2 Attached garage spaces
$145 price/sqft
$612 monthly HOA fee
What's special
Screened lanaiDen or office spaceOpen floor planSplit bedrooms
This expanded Hyannis floor plan offers two split bedrooms offering privacy for visiting guests, a den or office space, and it has an open floor plan, plus a screened lanai has been added for outdoor leisure time. The HVAC System was updated in December of 2021. This property is a short ...
- 297 days |
- 116 |
- 1 |
Source: Stellar MLS,MLS#: TB8333559 Originating MLS: Suncoast Tampa
Originating MLS: Suncoast Tampa
Travel times
Kitchen
Living Room
Primary Bedroom
Zillow last checked: 7 hours ago
Listing updated: July 01, 2025 at 11:05am
Listing Provided by:
Dick Wilson 813-634-5517,
CENTURY 21 BEGGINS ENTERPRISES 813-634-5517
Source: Stellar MLS,MLS#: TB8333559 Originating MLS: Suncoast Tampa
Originating MLS: Suncoast Tampa

Facts & features
Interior
Bedrooms & bathrooms
- Bedrooms: 2
- Bathrooms: 2
- Full bathrooms: 2
Primary bedroom
- Features: Ceiling Fan(s), Walk-In Closet(s)
- Level: First
- Area: 207 Square Feet
- Dimensions: 15x13.8
Bedroom 2
- Features: Ceiling Fan(s), Built-in Closet
- Level: First
- Area: 132 Square Feet
- Dimensions: 11x12
Balcony porch lanai
- Level: First
- Area: 136.16 Square Feet
- Dimensions: 18.4x7.4
Den
- Features: Ceiling Fan(s)
- Level: First
- Area: 92.88 Square Feet
- Dimensions: 8.6x10.8
Great room
- Features: Ceiling Fan(s)
- Level: First
- Area: 292 Square Feet
- Dimensions: 20x14.6
Kitchen
- Level: First
- Area: 140 Square Feet
- Dimensions: 10x14
Heating
- Central, Electric
Cooling
- Central Air
Appliances
- Included: Dishwasher, Disposal, Dryer, Electric Water Heater, Microwave, Range, Refrigerator, Washer
- Laundry: Inside, Laundry Room
Features
- Ceiling Fan(s), Living Room/Dining Room Combo, Open Floorplan, Primary Bedroom Main Floor, Split Bedroom, Thermostat, Walk-In Closet(s)
- Flooring: Carpet, Laminate, Parquet
- Has fireplace: No
Interior area
- Total structure area: 2,011
- Total interior livable area: 1,444 sqft
Video & virtual tour
Property
Parking
- Total spaces: 2
- Parking features: Driveway, Garage Door Opener
- Attached garage spaces: 2
- Has uncovered spaces: Yes
- Details: Garage Dimensions: 19x22
Features
- Levels: One
- Stories: 1
- Patio & porch: Rear Porch, Screened
- Exterior features: Other
- Has view: Yes
- View description: Trees/Woods
Lot
- Size: 2,112 Square Feet
- Features: Corner Lot, Cul-De-Sac, In County, Level
- Residential vegetation: Mature Landscaping, Trees/Landscaped
Details
- Parcel number: U1432191ZC00000000011.0
- Zoning: PD/PD
- Special conditions: None
Construction
Type & style
- Home type: Condo
- Architectural style: Florida
- Property subtype: Condominium
- Attached to another structure: Yes
Materials
- Block, Stucco
- Foundation: Slab
- Roof: Shingle
Condition
- Completed
- New construction: No
- Year built: 1997
Details
- Builder model: Hyannis
Utilities & green energy
- Sewer: Public Sewer
- Water: Public
- Utilities for property: Cable Connected, Electricity Connected, Sewer Connected, Underground Utilities, Water Connected
Community & HOA
Community
- Features: Association Recreation - Owned, Buyer Approval Required, Clubhouse, Dog Park, Gated Community - No Guard, Golf, Pool, Restaurant, Sidewalks, Tennis Court(s), Wheelchair Access
- Senior community: Yes
- Subdivision: NANTUCKET V CONDO
HOA
- Has HOA: Yes
- Amenities included: Cable TV, Clubhouse, Fitness Center, Golf Course, Pickleball Court(s), Pool, Recreation Facilities, Shuffleboard Court, Spa/Hot Tub, Tennis Court(s), Trail(s), Vehicle Restrictions
- Services included: 24-Hour Guard, Cable TV, Common Area Taxes, Community Pool, Reserve Fund, Insurance, Internet, Maintenance Structure, Maintenance Grounds, Manager, Pest Control, Pool Maintenance, Private Road, Recreational Facilities, Sewer, Trash, Water
- HOA fee: $612 monthly
- HOA name: Kings Point West/First Service
- HOA phone: 813-642-8990
- Pet fee: $0 monthly
Location
- Region: Sun City Center
Financial & listing details
- Price per square foot: $145/sqft
- Tax assessed value: $215,331
- Annual tax amount: $442
- Date on market: 12/30/2024
- Listing terms: Cash,Conventional
- Ownership: Condominium
- Total actual rent: 0
- Electric utility on property: Yes
- Road surface type: Paved, Asphalt