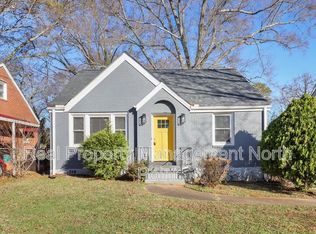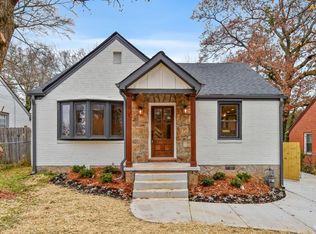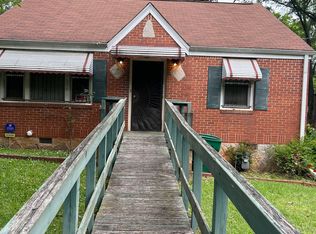This four-side brick single family house has 3 bedrooms & two full bath. Hardwood floor on the main level. The open updated kitchen with granite countertops & tile flooring. The entrance door opens to the living room. Breakfast area is between living room and the kitchen. The upstairs bedroom can be turned into your personal office space. Insulated windows. Private driveway. Fenced backyard and front yard. A storage place is in the backyard. Central heating & cooling system. Easy access to I-20, Kirkwood, Oakhurst, Downtown Decatur, neighboring golf course. tenants pay all utilities tenants are responsible to cut the grass and trim the bushes as needed. tenants are responsible to protect all the property and appliances from loss and damage.
This property is off market, which means it's not currently listed for sale or rent on Zillow. This may be different from what's available on other websites or public sources.


