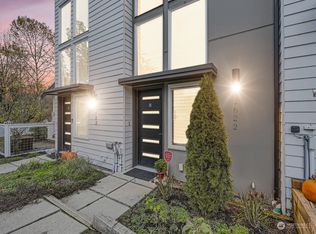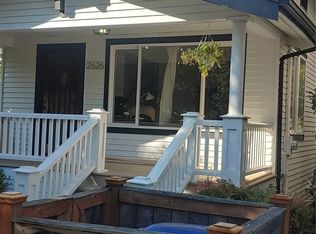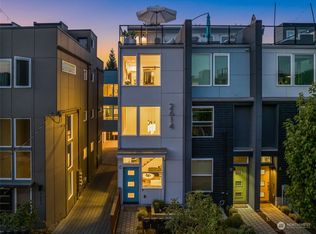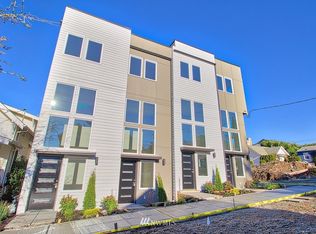Sold
Listed by:
Damarise Navarro,
Red Rock Real Estate
Bought with: Windermere Real Estate/East
$850,000
2620 SW Nevada Street, Seattle, WA 98126
3beds
1,530sqft
Single Family Residence
Built in 2018
1,481.04 Square Feet Lot
$847,400 Zestimate®
$556/sqft
$3,478 Estimated rent
Home value
$847,400
$780,000 - $915,000
$3,478/mo
Zestimate® history
Loading...
Owner options
Explore your selling options
What's special
Beautiful, standalone three-story home with thoughtful design and eco-friendly features. This Built Green 4-Star residence sits next to the peaceful Longfellow Greenbelt. The ground-floor en-suite bedroom offers ideal space for guests or rental opportunities. Enjoy a stylish kitchen with soft-close cabinets, drawers, and a convenient breakfast bar—perfect for everyday living and entertaining. The home features ductless mini-split AC, a built-out walk-in closet, and a bathroom on each level (two ¾ baths and one ½ bath). Additional perks include rooftop furniture that stays with the home and an EV charger in the carport.
Zillow last checked: 8 hours ago
Listing updated: September 13, 2025 at 04:04am
Listed by:
Damarise Navarro,
Red Rock Real Estate
Bought with:
Taeya Harle, 138156
Windermere Real Estate/East
Source: NWMLS,MLS#: 2351319
Facts & features
Interior
Bedrooms & bathrooms
- Bedrooms: 3
- Bathrooms: 3
- 3/4 bathrooms: 2
- 1/2 bathrooms: 1
Bedroom
- Level: Lower
Bathroom three quarter
- Level: Lower
Entry hall
- Level: Lower
Utility room
- Level: Lower
Heating
- Fireplace, Heat Pump, Electric, Natural Gas
Cooling
- Ductless, Radiant, Wall Unit(s)
Appliances
- Included: Dishwasher(s), Disposal, Dryer(s), Microwave(s), Stove(s)/Range(s), Washer(s), Garbage Disposal, Water Heater: Tankless, Water Heater Location: Roof Storage Closet
Features
- Bath Off Primary
- Flooring: Ceramic Tile, Hardwood, Carpet
- Windows: Double Pane/Storm Window
- Basement: None
- Number of fireplaces: 1
- Fireplace features: Gas, Main Level: 1, Fireplace
Interior area
- Total structure area: 1,530
- Total interior livable area: 1,530 sqft
Property
Parking
- Total spaces: 1
- Parking features: Attached Carport
- Carport spaces: 1
Features
- Levels: Three Or More
- Entry location: Lower
- Patio & porch: Bath Off Primary, Double Pane/Storm Window, Fireplace, Walk-In Closet(s), Water Heater
- Has view: Yes
- View description: Partial, Territorial
Lot
- Size: 1,481 sqft
- Features: Paved, Cable TV, High Speed Internet
- Topography: Level
Details
- Parcel number: 9358001920
- Zoning description: Jurisdiction: City
- Special conditions: Standard
Construction
Type & style
- Home type: SingleFamily
- Architectural style: Modern
- Property subtype: Single Family Residence
Materials
- Cement/Concrete
- Foundation: Poured Concrete
- Roof: Flat
Condition
- Year built: 2018
- Major remodel year: 2018
Details
- Builder name: Silverado Development, LLC
Utilities & green energy
- Electric: Company: Seattle City Light
- Sewer: Sewer Connected, Company: Seattle Public Utility
- Water: Public, Company: Seattle Public Utility
Green energy
- Green verification: Built Green™
Community & neighborhood
Location
- Region: Seattle
- Subdivision: West Seattle
Other
Other facts
- Listing terms: Cash Out,Conventional,FHA,VA Loan
- Cumulative days on market: 94 days
Price history
| Date | Event | Price |
|---|---|---|
| 8/13/2025 | Sold | $850,000-4.5%$556/sqft |
Source: | ||
| 7/14/2025 | Pending sale | $889,949$582/sqft |
Source: | ||
| 6/18/2025 | Price change | $889,949-1.1%$582/sqft |
Source: | ||
| 5/12/2025 | Price change | $899,949-2.2%$588/sqft |
Source: | ||
| 4/11/2025 | Listed for sale | $920,000+2.2%$601/sqft |
Source: | ||
Public tax history
| Year | Property taxes | Tax assessment |
|---|---|---|
| 2024 | $7,352 +10.7% | $772,000 +9.3% |
| 2023 | $6,640 +6.1% | $706,000 -4.9% |
| 2022 | $6,259 -23.2% | $742,000 -17.4% |
Find assessor info on the county website
Neighborhood: North Delridge
Nearby schools
GreatSchools rating
- 6/10Pathfinder K-8Grades: K-8Distance: 0.4 mi
- 7/10West Seattle High SchoolGrades: 9-12Distance: 1.1 mi
- 9/10Madison Middle SchoolGrades: 6-8Distance: 1.2 mi

Get pre-qualified for a loan
At Zillow Home Loans, we can pre-qualify you in as little as 5 minutes with no impact to your credit score.An equal housing lender. NMLS #10287.
Sell for more on Zillow
Get a free Zillow Showcase℠ listing and you could sell for .
$847,400
2% more+ $16,948
With Zillow Showcase(estimated)
$864,348


