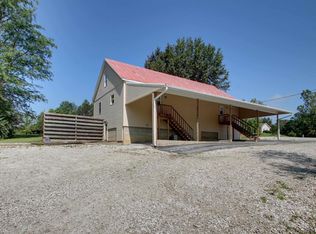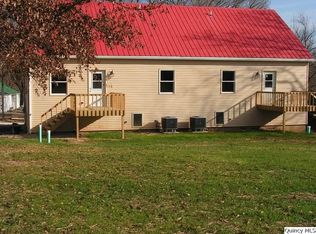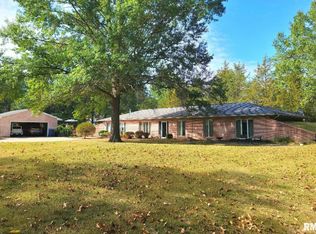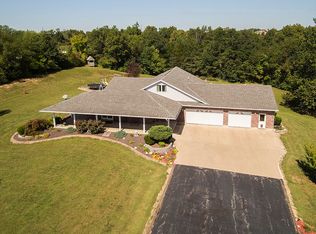Sold for $141,000
$141,000
2620 Saint Anthony Rd, Quincy, IL 62305
3beds
1,916sqft
Single Family Residence, Residential
Built in ----
1.27 Acres Lot
$145,500 Zestimate®
$74/sqft
$1,722 Estimated rent
Home value
$145,500
$122,000 - $173,000
$1,722/mo
Zestimate® history
Loading...
Owner options
Explore your selling options
What's special
Great home with country surroundings with over an acre. Located just outside Quincy city limits, this home boasts quiet country living while being close to town. Five minutes to Broadway and 20 minutes to Hannibal. Versatile floorplan on the main floor. Plenty of options for additional living room, a master bedroom with en-suite bathroom, dining room or eat-in kitchen. You will love that the home is set back from the road for good privacy. Spacious patio and porch with new concrete is great for entertaining. Basement includes a 1 car garage door for easy storage, workshop, vehicle, etc. Brand new shingled roof and the recoated metal roof in 2025. New exterior doors and some siding in 2025. Newer water softener and water heater is around 5 years old. Septic serviced and pumped in 2024. Adams Electric average is $140/month and Ameren Gas is $65/month and Comcast Internet. Previous owner listing information said they replaced the septic and HVAC approximately 10 years ago. There is a recorded driveway easement with neighbor. Welcome to inspections but selling As Is.
Zillow last checked: 8 hours ago
Listing updated: September 13, 2025 at 01:18pm
Listed by:
Joe Mays Phone:217-228-3100,
Mays LLC REALTORS
Bought with:
Non-Member Agent RMLSA
Non-MLS
Source: RMLS Alliance,MLS#: CA1037532 Originating MLS: Capital Area Association of Realtors
Originating MLS: Capital Area Association of Realtors

Facts & features
Interior
Bedrooms & bathrooms
- Bedrooms: 3
- Bathrooms: 2
- Full bathrooms: 2
Bedroom 1
- Level: Main
- Dimensions: 17ft 0in x 11ft 0in
Bedroom 2
- Level: Upper
- Dimensions: 14ft 0in x 11ft 0in
Bedroom 3
- Level: Upper
- Dimensions: 14ft 0in x 11ft 0in
Other
- Level: Main
- Dimensions: 12ft 0in x 15ft 0in
Family room
- Level: Upper
- Dimensions: 23ft 0in x 9ft 0in
Kitchen
- Level: Main
- Dimensions: 15ft 0in x 15ft 0in
Laundry
- Level: Main
- Dimensions: 12ft 0in x 8ft 0in
Living room
- Level: Main
- Dimensions: 19ft 0in x 15ft 0in
Main level
- Area: 1316
Upper level
- Area: 600
Heating
- Forced Air
Cooling
- Central Air
Appliances
- Included: Dishwasher, Range, Refrigerator, Gas Water Heater
Features
- Ceiling Fan(s), High Speed Internet
- Windows: Window Treatments, Blinds
- Basement: Partial,Unfinished
- Attic: Storage
Interior area
- Total structure area: 1,916
- Total interior livable area: 1,916 sqft
Property
Parking
- Total spaces: 1
- Parking features: Attached
- Attached garage spaces: 1
Features
- Patio & porch: Patio, Porch
Lot
- Size: 1.27 Acres
- Dimensions: 1.27
- Features: Sloped, Wooded
Details
- Additional structures: Outbuilding, Lean-To
- Parcel number: 200071300300
- Zoning description: Residential
Construction
Type & style
- Home type: SingleFamily
- Property subtype: Single Family Residence, Residential
Materials
- Frame, Vinyl Siding
- Foundation: Concrete Perimeter, Stone
- Roof: Metal,Shingle
Condition
- New construction: No
Utilities & green energy
- Sewer: Septic Tank
- Water: Mill Creek, Public
Green energy
- Energy efficient items: High Efficiency Heating
Community & neighborhood
Location
- Region: Quincy
- Subdivision: None
Other
Other facts
- Road surface type: Gravel, Shared
Price history
| Date | Event | Price |
|---|---|---|
| 9/12/2025 | Sold | $141,000-21.2%$74/sqft |
Source: | ||
| 8/25/2025 | Contingent | $179,000$93/sqft |
Source: | ||
| 7/18/2025 | Price change | $179,000-5.3%$93/sqft |
Source: | ||
| 7/1/2025 | Listed for sale | $189,000+122.4%$99/sqft |
Source: | ||
| 3/10/2017 | Sold | $85,000-22.7%$44/sqft |
Source: | ||
Public tax history
| Year | Property taxes | Tax assessment |
|---|---|---|
| 2024 | $1,880 +10.2% | $37,170 +10.7% |
| 2023 | $1,707 +6.8% | $33,590 +7.2% |
| 2022 | $1,598 +4.7% | $31,320 +4.5% |
Find assessor info on the county website
Neighborhood: 62305
Nearby schools
GreatSchools rating
- 9/10Monroe Elementary SchoolGrades: K-5Distance: 2.2 mi
- 2/10Quincy Jr High SchoolGrades: 6-8Distance: 4.5 mi
- 3/10Quincy Sr High SchoolGrades: 9-12Distance: 3 mi
Schools provided by the listing agent
- Elementary: Lincoln-Douglas
- Middle: Quincy JR High
Source: RMLS Alliance. This data may not be complete. We recommend contacting the local school district to confirm school assignments for this home.
Get pre-qualified for a loan
At Zillow Home Loans, we can pre-qualify you in as little as 5 minutes with no impact to your credit score.An equal housing lender. NMLS #10287.



