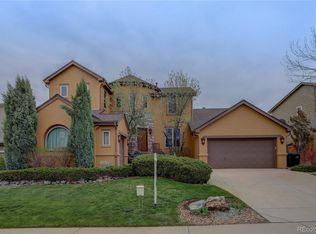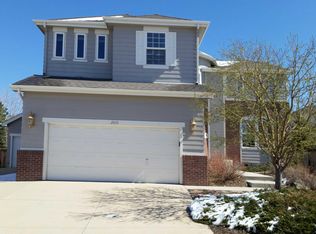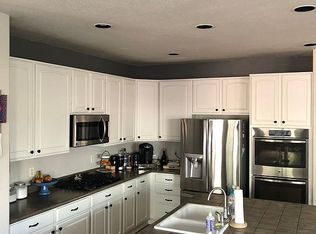Spacious four bedroom and three and one-half bath semi-custom Joyce home on a quarter acre lot in the Lantern Hills neighborhood of Highlands Ranch. Main Level - Dramatic foyer with hardwood floors, vaulted ceilings and grand stairway to the second floor. - Formal dining room with hardwood floors and adjacent butlers pantry. - Large living room with custom windows. - Half bath with travertine floor -Spacious family room with hardwood floors, vaulted ceiling and floor to ceiling custom draperies, gas fireplace, built in media center and storage. - Study/media room with french doors, large walk-in storage closet; adjacent to bathroom makes for a possible 5th bedroom. - Updated gourmet kitchen with dark wood cabinetry, hardwood floors, slab granite counter tops and stone backsplash. Large center-island with cooking range and breakfast bar. Stainless GE Profile refrigerator and double oven, Bosch dishwasher, trash compactor and pantry. - Built in desk directly off the kitchen along with coat closet adjacent to the kitchen. – Laundry room with utility sink and ample storage - Oversized 3 car garage. Second Story - 4 bedrooms and 3 full baths accessed from the grand stairway at the main entrance or from a second stairway off the kitchen. - Private master suite separated from the other bedrooms by a large landing, boasts a 5 piece bath with double vanities, large soaking tub, walk-in shower, and mountain views. Double walk-in closets. - 3 large bedrooms with 2 full baths with travertine floors one with double vanity Lower level - 1377 square foot unfinished basement with large crawl space for extra storage. Exterior - Cement board siding with new professional paint - 11 new Milguard windows - New Marlarkey Legacy - hail resistant shingle roof - Large backyard with concrete patio
This property is off market, which means it's not currently listed for sale or rent on Zillow. This may be different from what's available on other websites or public sources.


