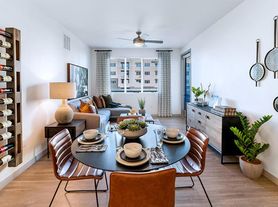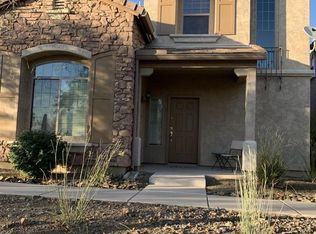4BD, 3BA SPACIOUS NEWER NORTH PHOENIX HOME W/ COMMUNITY POOL!
Major Cross Streets are Happy Valley Road & 19th Avenue
Bedrooms: 4
Bathrooms: 3
Sq. Footage: 2,646
Pet & Smoking Policy: Pets considered on a case-by-case basis, No Smoking
No Application Fees! Spacious 4 bedroom, 3 bathroom North Phoenix home on a large corner lot located in the desirable Union Park at Norterra community. This newer home has only one adjoining neighbor and offers abundant natural light, generous living spaces, upgraded doors and fixtures, wood plank style tile flooring throughout the first floor, two-inch faux wood window blinds, and ceiling fans in every room. The open floor plan includes a large living room, separate dining area, and an oversized loft upstairs. The beautifully upgraded kitchen features quartz countertops, subway tile backsplash, shaker-style cabinets, gas cooktop, a large island with breakfast bar, and a separate dining area. One bedroom and full bathroom are located on the first floor, perfect for guests or a private office. The additional bedrooms are upstairs, including a spacious primary suite with abundant natural light, a large walk-in closet with windows, and a remodeled bathroom featuring a dual sink vanity with soft-close cabinets, separate linen closet, and a step-in shower. Washer and dryer are included.
Union Park at Norterra is one of North Phoenixs most desirable communities, offering resort-style amenities including a community pool, clubhouse, playgrounds, and walking paths. Conveniently located near I-17 and the Loop 101, this home provides quick access to major employers, shopping, and dining at The Shops at Norterra, as well as outdoor recreation at the Phoenix Sonoran Preserve.
No Application Fees! 12 Month Minimum Lease. Security Deposit is equal to one month's rent. See our criteria to rent for qualifications.
All fully completed applications with all required information are reviewed and processed in the order that they are received. Processing time is typically 1-2 business days provided applicants submit all required items. Incomplete applications and any missing documents are considered incomplete and are set aside until completed.
$400 refundable cleaning deposit applies. Refundable pet deposit would apply for approved pets. Pet deposits are typically a minimum of $400 per pet and will vary based on type, size, breed, age and other relevant items. We do not charge up front application fees; however, tenants to pay $40 per applicant to run background screening as we near the end of the screening process. Tenants to pay 2.9% monthly administrative fee.
You can book an appointment to view this home directly on our website.
SCAM ALERT
Denali Real Estate is the only authorized Agent to list this home for rent. If you find this website listed on any website by someone other than Denali Real Estate, it is likely a scam. Please report this directly to us.
Denali Real Estate tenants are automatically enrolled in the Resident Benefits Package (RBP) for $55.00/month which includes Renter's Liability Insurance, Credit Building to help boost the residents credit scores with timely rent payments, up to $1M Identity Theft Protection, HVAC air filter delivery (for applicable properties), our best-in-class resident rewards program, and much more! Contact us for more details.
Disclosure: This listing and any property descriptions contained herein are provided solely as a courtesy, based upon information supplied by the property owner. Denali Real Estate makes no warranty, guarantee, or representation of any kind - express or implied - regarding the accuracy, completeness, or suitability of the information provided, including but not limited to the propertys features, condition, or functionality. Denali Real Estate does not represent or warrant compliance with any laws, regulations, or ordinances, and makes no representation regarding the condition of the property or surrounding neighborhood, schools, or local amenities. Prospective tenants are encouraged to independently verify all details, conduct any necessary inspections, and reach their own conclusions before entering into any rental agreement. The terms and conditions stated in any executed lease agreement shall supersede any information presented in this listing. Any reliance on the content of this listing is at the users discretion.
House for rent
$2,800/mo
26205 N 19th Ln, Phoenix, AZ 85085
4beds
2,646sqft
Price may not include required fees and charges.
Single family residence
Available now
What's special
Open floor planGenerous living spacesBeautifully upgraded kitchenRemodeled bathroomCorner lotGas cooktopAbundant natural light
- 60 days |
- -- |
- -- |
Zillow last checked: 9 hours ago
Listing updated: November 20, 2025 at 10:22am
Travel times
Looking to buy when your lease ends?
Consider a first-time homebuyer savings account designed to grow your down payment with up to a 6% match & a competitive APY.
Facts & features
Interior
Bedrooms & bathrooms
- Bedrooms: 4
- Bathrooms: 3
- Full bathrooms: 3
Interior area
- Total interior livable area: 2,646 sqft
Property
Parking
- Details: Contact manager
Details
- Parcel number: 21004554
Construction
Type & style
- Home type: SingleFamily
- Property subtype: Single Family Residence
Community & HOA
Location
- Region: Phoenix
Financial & listing details
- Lease term: 1 Year
Price history
| Date | Event | Price |
|---|---|---|
| 11/2/2025 | Price change | $2,800-9.5%$1/sqft |
Source: Zillow Rentals | ||
| 10/7/2025 | Listed for rent | $3,095$1/sqft |
Source: Zillow Rentals | ||
| 9/25/2025 | Sold | $664,990-2.2%$251/sqft |
Source: | ||
| 8/14/2025 | Pending sale | $679,990$257/sqft |
Source: | ||
| 8/8/2025 | Price change | $679,990-1.4%$257/sqft |
Source: | ||

