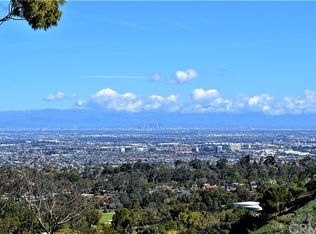Views, Views and Views - from the ocean to downtown LA and everything in between. This wonderful mid-century modern home with 4 bedrooms and 2.5 bathrooms has an open floor plan that offers a spacious living area with brick fireplace, brand new two-tone kitchen with large island, stainless steel appliances, soft-closing cabinets, quartz countertops, recessed lighting, new stylish floors, new windows and fully remodeled bathrooms. A perfect home for entertaining - your friends may not want to leave! An absolute must see unique home. Ideally situated on a quiet street and a short walk to Award Winning Palos Verdes schools.
This property is off market, which means it's not currently listed for sale or rent on Zillow. This may be different from what's available on other websites or public sources.
