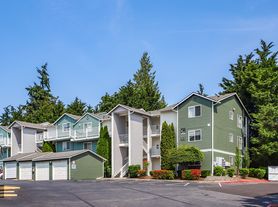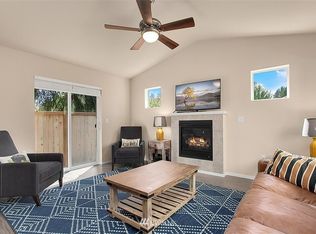Spacious 3 bedroom with bonus room home features a large living room with a gas fireplace and an adjoining dining room with sliders to the patio. The kitchen includes pantry, pots & pan rack and has an eating area, making mealtime a breeze. Den/Office nook. Top floor has 3 bedrooms including a luxurious master suite with double door entry, walk-in closet and private full bath. Full size guest bathroom & washer/dryer also located on the top floor. Huge MEDIA/Family room with one wall ready to watch movies on from a projector (projector not included) and wired ready to connect surround sound speakers. Gas heat. 2-car garage with storage rack plus parking for 2 additional cars in driveway. Small fenced yard with patio. Pets Welcome. Plenty of closet storage throughout, so you'll never have to worry about running out of space for your belongings. Conveniently located close to highway 99, I-5/405, Boeing, Alderwood Mall, Park-n-Rides and 10 minutes to Link Lightrail station - making it easy to get around and enjoy all that the area has to offer. Don't miss your chance to rent this beautiful home. To schedule a showing, follow the instructions below.
TO VIEW: Submit your request online and include your EMAIL & CELL information and an agent will reach out to you BY EMAIL to schedule.
APPLICATION: $55.00 Application Fee per applicant over the age of 18. No application(s) accepted until the potential tenant(s) have toured the property by appointment only with a Maple Leaf Management LLC. All emails/calls/texts will be considered pre-screening of potential tenants.
MOVE-IN COST: $4000 Security deposit
- One Month's rent required upon approved application to reserve rental.
- $150 Administrative Fee
- $35 a month Resident Benefit Package
LEASE: Lease term available 12-16 months
All rentals are strictly non-smoking
PETS: Pet(s) considered on a case by case basis.
UTILITIES: Tenant responsible for all utilities including water, sewer, garbage, electricity & gas.
YARD CARE: Tenant responsible for maintaining yard
PARKING: 2 car garage plus driveway parking
Walkable tour of this property,
House for rent
$3,000/mo
2621 143rd Ln SW, Lynnwood, WA 98087
3beds
2,320sqft
Price may not include required fees and charges.
Single family residence
Available now
Cats, dogs OK
-- A/C
In unit laundry
Attached garage parking
Fireplace
What's special
Gas fireplaceKitchen includes pantryBonus roomLuxurious master suiteWalk-in closetEating areaPlenty of closet storage
- 74 days |
- -- |
- -- |
Travel times
Looking to buy when your lease ends?
Consider a first-time homebuyer savings account designed to grow your down payment with up to a 6% match & 3.83% APY.
Facts & features
Interior
Bedrooms & bathrooms
- Bedrooms: 3
- Bathrooms: 3
- Full bathrooms: 2
- 1/2 bathrooms: 1
Heating
- Fireplace
Appliances
- Included: Dishwasher, Dryer, Range Oven, Refrigerator, Washer
- Laundry: In Unit
Features
- Walk In Closet
- Has fireplace: Yes
Interior area
- Total interior livable area: 2,320 sqft
Video & virtual tour
Property
Parking
- Parking features: Attached
- Has attached garage: Yes
- Details: Contact manager
Features
- Exterior features: 2.5 bathrooms, 3 bedrooms, Electricity not included in rent, Garbage not included in rent, Gas not included in rent, House, Media Room, No Utilities included in rent, North Lynnwood, Over 2300sq.ft, Sewage not included in rent, Walk In Closet, Water not included in rent
Details
- Parcel number: 01068900001700
Construction
Type & style
- Home type: SingleFamily
- Property subtype: Single Family Residence
Community & HOA
Location
- Region: Lynnwood
Financial & listing details
- Lease term: Contact For Details
Price history
| Date | Event | Price |
|---|---|---|
| 10/10/2025 | Price change | $3,000-3.1%$1/sqft |
Source: Zillow Rentals | ||
| 9/26/2025 | Price change | $3,095-3.1%$1/sqft |
Source: Zillow Rentals | ||
| 9/5/2025 | Price change | $3,195-1.7%$1/sqft |
Source: Zillow Rentals | ||
| 8/27/2025 | Price change | $3,250-1.4%$1/sqft |
Source: Zillow Rentals | ||
| 8/25/2025 | Price change | $3,295-0.2%$1/sqft |
Source: Zillow Rentals | ||

