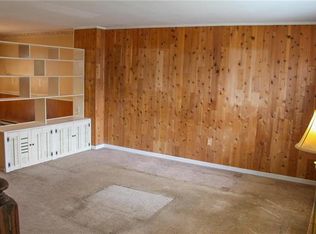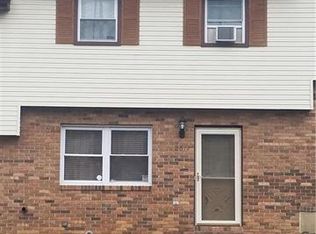Sold for $248,000 on 07/23/25
$248,000
2621 Arch St SW, Allentown, PA 18103
3beds
1,080sqft
Townhouse, Single Family Residence
Built in 1981
3,049.2 Square Feet Lot
$253,800 Zestimate®
$230/sqft
$2,029 Estimated rent
Home value
$253,800
$228,000 - $282,000
$2,029/mo
Zestimate® history
Loading...
Owner options
Explore your selling options
What's special
Beautiful Townhouse located in South Allentown. This 3 bedroom, 1.5 bath End of Row unit is the perfect blend of charm and convenience offering the warmth and comfort of an open-concept Living Room/Dining Room area complete with the convenience of a first floor half bath and off-street parking. Additional features such as the finished basement, complete with laundry room, offer more comfort and space for creativity. New owners also have a chance to embrace the tranquility of a fenced-in, backyard oasis, complete with a large deck, swing, and shed for extra storage which can be the perfect retreat after a long day! A short driving distance from shopping and the entertainment and fine dining that the Lehigh Valley has to offer make this home the perfect blend of suburban living and urban accessibility! Home will also be sold with a Clear CO from the City of Allentown
Zillow last checked: 8 hours ago
Listing updated: July 28, 2025 at 10:05pm
Listed by:
Kemba George 484-541-1740,
NZO Realty
Bought with:
Anny Crisostomo, RS347576
I-Do Real Estate
Source: GLVR,MLS#: 759044 Originating MLS: Lehigh Valley MLS
Originating MLS: Lehigh Valley MLS
Facts & features
Interior
Bedrooms & bathrooms
- Bedrooms: 3
- Bathrooms: 2
- Full bathrooms: 1
- 1/2 bathrooms: 1
Bedroom
- Description: Master Bedroom
- Level: Second
- Dimensions: 13.50 x 10.50
Bedroom
- Level: Second
- Dimensions: 10.00 x 9.00
Bedroom
- Level: Second
- Dimensions: 10.00 x 8.00
Dining room
- Level: First
- Dimensions: 12.00 x 10.00
Other
- Level: Second
- Dimensions: 5.00 x 5.00
Half bath
- Level: First
- Dimensions: 4.50 x 4.00
Kitchen
- Level: First
- Dimensions: 7.50 x 3.50
Living room
- Level: First
- Dimensions: 16.00 x 13.50
Other
- Description: Finished Basement
- Level: Basement
- Dimensions: 21.50 x 13.00
Heating
- Baseboard
Cooling
- Ceiling Fan(s), Wall Unit(s), Wall/Window Unit(s)
Appliances
- Included: Dryer, Electric Oven, Electric Range, Electric Water Heater, Refrigerator, Washer
Features
- Dining Area
- Basement: Full,Finished
Interior area
- Total interior livable area: 1,080 sqft
- Finished area above ground: 1,080
- Finished area below ground: 0
Property
Parking
- Total spaces: 2
- Parking features: Driveway, Off Street
- Garage spaces: 2
- Has uncovered spaces: Yes
Features
- Stories: 2
- Patio & porch: Deck
- Exterior features: Deck, Fence
- Fencing: Yard Fenced
Lot
- Size: 3,049 sqft
Details
- Parcel number: 640503674387 1
- Zoning: R-M
- Special conditions: None
Construction
Type & style
- Home type: Townhouse
- Architectural style: Colonial
- Property subtype: Townhouse, Single Family Residence
Materials
- Aluminum Siding, Vinyl Siding
- Roof: Rubber
Condition
- Year built: 1981
Utilities & green energy
- Sewer: Public Sewer
- Water: Public
Community & neighborhood
Location
- Region: Allentown
- Subdivision: Franklin Woods
Other
Other facts
- Listing terms: Cash,Conventional,FHA,VA Loan
- Ownership type: Fee Simple
Price history
| Date | Event | Price |
|---|---|---|
| 7/23/2025 | Sold | $248,000+4.2%$230/sqft |
Source: | ||
| 6/18/2025 | Pending sale | $238,000$220/sqft |
Source: | ||
| 6/14/2025 | Listed for sale | $238,000+64.7%$220/sqft |
Source: | ||
| 3/24/2021 | Listing removed | -- |
Source: Owner | ||
| 3/24/2011 | Listing removed | $144,500$134/sqft |
Source: Owner | ||
Public tax history
| Year | Property taxes | Tax assessment |
|---|---|---|
| 2025 | $5,333 | $98,000 |
| 2024 | $5,333 | $98,000 |
| 2023 | $5,333 | $98,000 |
Find assessor info on the county website
Neighborhood: 18103
Nearby schools
GreatSchools rating
- 6/10Lehigh Park El SchoolGrades: K-5Distance: 1.5 mi
- 3/10South Mountain Middle SchoolGrades: 6-8Distance: 1.5 mi
- 2/10William Allen High SchoolGrades: 9-12Distance: 3.1 mi
Schools provided by the listing agent
- District: Allentown
Source: GLVR. This data may not be complete. We recommend contacting the local school district to confirm school assignments for this home.

Get pre-qualified for a loan
At Zillow Home Loans, we can pre-qualify you in as little as 5 minutes with no impact to your credit score.An equal housing lender. NMLS #10287.
Sell for more on Zillow
Get a free Zillow Showcase℠ listing and you could sell for .
$253,800
2% more+ $5,076
With Zillow Showcase(estimated)
$258,876
