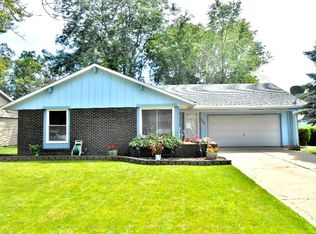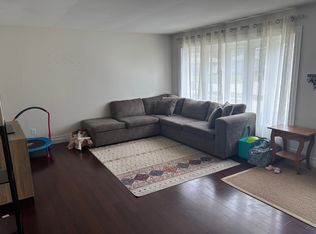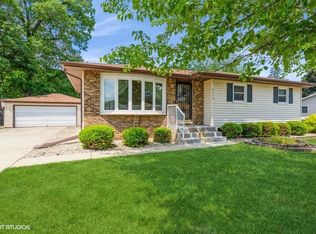Closed
$205,000
2621 Crowsnest Dr, Hobart, IN 46342
3beds
1,316sqft
Single Family Residence
Built in 1974
10,018.8 Square Feet Lot
$245,600 Zestimate®
$156/sqft
$1,635 Estimated rent
Home value
$245,600
$233,000 - $258,000
$1,635/mo
Zestimate® history
Loading...
Owner options
Explore your selling options
What's special
Welcome to your new home! This ranch-style home has numerous updates and is tucked away in a small neighborhood on the west side of Hobart. Inside, you will find a cozy living room with lots of natural light, an eat-in kitchen, a rec room complete with a wood-burning stove, ceiling fans in all bedrooms, and lots of closets with ample storage space. Interior updates include new carpeting in 2021, stainless steel kitchen appliances, and a water heater, both installed in 2020. Outside, the features in the large, fenced-in backyard are numerous and include a large deck, fire pit, garden, and concrete pad for those basketball enthusiasts. Some of the exterior updates include a new roof, with architectural shingles, Leaf-Guard gutters, and a storage shed, all installed in 2020. This home is conveniently located only minutes away from major roadways, shopping, restaurants, entertainment, and healthcare. Don't miss out, call for your private showing today!
Zillow last checked: 8 hours ago
Listing updated: February 28, 2024 at 04:08pm
Listed by:
Marcus Staples,
Better Homes and Gardens Real 219-999-8990,
Eric Siedschlag,
Coldwell Banker Real Estate Gr
Bought with:
William Dulin, RB21002343
Listing Leaders Select, LLC
Source: NIRA,MLS#: 526438
Facts & features
Interior
Bedrooms & bathrooms
- Bedrooms: 3
- Bathrooms: 2
- Full bathrooms: 1
- 1/2 bathrooms: 1
Primary bedroom
- Area: 156
- Dimensions: 13 x 12
Bedroom 2
- Area: 99
- Dimensions: 11 x 9
Bedroom 3
- Area: 99
- Dimensions: 11 x 9
Bathroom
- Description: 1/2
Bathroom
- Description: Full
Bonus room
- Area: 253
- Dimensions: 23 x 11
Kitchen
- Area: 132
- Dimensions: 12 x 11
Laundry
- Dimensions: 6 x 5
Living room
- Area: 208
- Dimensions: 16 x 13
Heating
- Forced Air, Natural Gas
Appliances
- Included: Dishwasher, Dryer, Microwave, Refrigerator, Washer
- Laundry: Main Level
Features
- Primary Downstairs
- Has basement: No
- Number of fireplaces: 1
- Fireplace features: Wood Burning Stove
Interior area
- Total structure area: 1,316
- Total interior livable area: 1,316 sqft
- Finished area above ground: 1,316
Property
Parking
- Total spaces: 2
- Parking features: Attached, Garage Door Opener, Off Street
- Attached garage spaces: 2
Features
- Levels: One
- Patio & porch: Deck, Patio
- Exterior features: Storage
- Fencing: Fenced
- Frontage length: 82
Lot
- Size: 10,018 sqft
- Dimensions: 82 x 122
- Features: Landscaped, Level, Paved
Details
- Parcel number: 450836178006000018
Construction
Type & style
- Home type: SingleFamily
- Architectural style: Bungalow
- Property subtype: Single Family Residence
Condition
- New construction: No
- Year built: 1974
Utilities & green energy
- Water: Public
- Utilities for property: Cable Available, Electricity Available, Natural Gas Available
Community & neighborhood
Community
- Community features: Curbs, Sidewalks
Location
- Region: Hobart
- Subdivision: Crestwood Trace
HOA & financial
HOA
- Has HOA: No
Other
Other facts
- Listing agreement: Exclusive Right To Sell
- Listing terms: Cash,Conventional,FHA,VA Loan
- Road surface type: Paved
Price history
| Date | Event | Price |
|---|---|---|
| 1/30/2024 | Sold | $205,000$156/sqft |
Source: Public Record | ||
| 3/17/2023 | Sold | $205,000+2.6%$156/sqft |
Source: | ||
| 2/24/2023 | Listed for sale | $199,900+62.5%$152/sqft |
Source: | ||
| 4/15/2010 | Sold | $123,000-5.3%$93/sqft |
Source: | ||
| 1/16/2010 | Listed for sale | $129,900$99/sqft |
Source: RE/MAX Affiliates (Portage) | ||
Public tax history
| Year | Property taxes | Tax assessment |
|---|---|---|
| 2024 | $2,347 +11.4% | $210,400 +6.8% |
| 2023 | $2,106 +13.5% | $197,000 +11.3% |
| 2022 | $1,856 +5.9% | $177,000 +13.7% |
Find assessor info on the county website
Neighborhood: Hobart Marsh
Nearby schools
GreatSchools rating
- 7/10Ridge View Elementary SchoolGrades: 1-5Distance: 1.1 mi
- 6/10Hobart Middle SchoolGrades: 6-8Distance: 1.7 mi
- 7/10Hobart High SchoolGrades: PK,9-12Distance: 3.1 mi

Get pre-qualified for a loan
At Zillow Home Loans, we can pre-qualify you in as little as 5 minutes with no impact to your credit score.An equal housing lender. NMLS #10287.
Sell for more on Zillow
Get a free Zillow Showcase℠ listing and you could sell for .
$245,600
2% more+ $4,912
With Zillow Showcase(estimated)
$250,512

