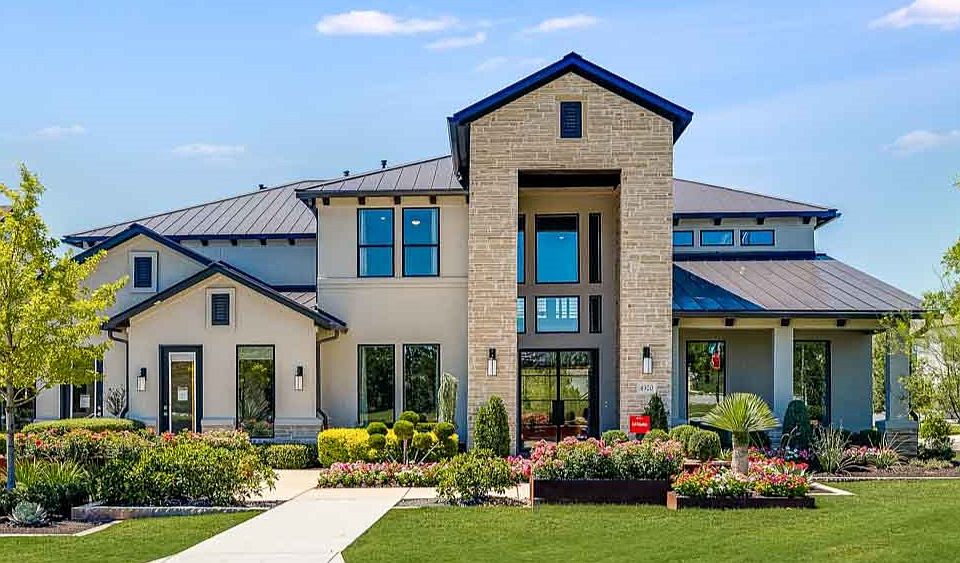New Construction - December Completion! Built by Taylor Morrison, America's Most Trusted Homebuilder. Welcome to the Catalina at 2621 Novara Trail in Travisso’s Florence Collection—where luxury design meets Hill Country charm. This spacious home features an extended first-floor primary suite with a spa-like bath, including a soaking tub, walk-in shower, dual sinks, and a large walk-in closet. The open-concept layout includes a formal dining room, high-ceilinged great room with fireplace, and a covered outdoor living space. Upstairs, a massive game room offers endless possibilities for entertainment. Enjoy upgraded flooring, cabinets, countertops, lighting, plumbing fixtures, and door hardware throughout. Located in the scenic Travisso community, you’ll have access to resort-style amenities like a clubhouse, pool, fitness center, parks, trails, and tennis courts—plus a brand-new amenity center opening this summer. Additional Highlights include: media room upstairs, extended primary suite, extended dining room, covered patio, 15' sliding glass door, free standing oval tub in master bath, 60" linear fireplace and double front doors. Photos are for representative purposes only.
Active
Special offer
$1,284,770
2621 Novara Trl, Leander, TX 78641
5beds
5,213sqft
Single Family Residence
Built in 2025
0.31 Acres Lot
$-- Zestimate®
$246/sqft
$80/mo HOA
What's special
Linear fireplaceFormal dining roomCovered outdoor living spaceUpgraded flooringCovered patioHigh-ceilinged great roomLarge walk-in closet
Call: (737) 510-7673
- 2 days |
- 58 |
- 2 |
Zillow last checked: 7 hours ago
Listing updated: October 02, 2025 at 02:03am
Listed by:
Bobbie Alexander (281) 619-8241,
Alexander Properties
Source: Unlock MLS,MLS#: 3581206
Travel times
Schedule tour
Select your preferred tour type — either in-person or real-time video tour — then discuss available options with the builder representative you're connected with.
Facts & features
Interior
Bedrooms & bathrooms
- Bedrooms: 5
- Bathrooms: 6
- Full bathrooms: 5
- 1/2 bathrooms: 1
- Main level bedrooms: 2
Primary bedroom
- Features: Ceiling Fan(s), Walk-In Closet(s)
- Level: Main
Bedroom
- Features: Full Bath, Walk-In Closet(s)
- Level: Second
Bedroom
- Features: Full Bath, Walk-In Closet(s), Walk-in Shower
- Level: First
Bedroom
- Features: Shared Bath, Walk-In Closet(s)
- Level: Second
Bedroom
- Features: Full Bath, Walk-In Closet(s)
- Level: Second
Primary bathroom
- Features: Quartz Counters, Double Vanity, Soaking Tub, Walk-In Closet(s), Walk-in Shower
- Level: Main
Kitchen
- Features: Kitchn - Breakfast Area, Breakfast Bar, Pantry, Kitchen Island, Quartz Counters, Dining Area, Eat-in Kitchen, Gourmet Kitchen, Open to Family Room
- Level: Main
Heating
- Natural Gas
Cooling
- Central Air, Electric
Appliances
- Included: Built-In Electric Oven, Gas Cooktop, RNGHD, Stainless Steel Appliance(s), Vented Exhaust Fan, Gas Water Heater, Tankless Water Heater
Features
- Breakfast Bar, Built-in Features, Ceiling Fan(s), High Ceilings, Electric Dryer Hookup, Eat-in Kitchen, French Doors, In-Law Floorplan, Kitchen Island, Open Floorplan, Primary Bedroom on Main, Soaking Tub, Walk-In Closet(s), Wired for Sound
- Flooring: Carpet, Tile, Wood
- Windows: Double Pane Windows, Screens
- Number of fireplaces: 1
- Fireplace features: Family Room
Interior area
- Total interior livable area: 5,213 sqft
Property
Parking
- Total spaces: 3
- Parking features: Garage Door Opener, Oversized, Tandem
- Garage spaces: 3
Accessibility
- Accessibility features: None
Features
- Levels: Two
- Stories: 2
- Patio & porch: Covered, Front Porch, Patio
- Exterior features: Gutters Full
- Pool features: None
- Fencing: Wrought Iron
- Has view: Yes
- View description: None
- Waterfront features: None
Lot
- Size: 0.31 Acres
- Dimensions: 90 x 150
- Features: Interior Lot, Sprinkler - Automatic
Details
- Additional structures: None
- Parcel number: 997888
- Special conditions: Standard
Construction
Type & style
- Home type: SingleFamily
- Property subtype: Single Family Residence
Materials
- Foundation: Slab
- Roof: Shingle
Condition
- Under Construction
- New construction: Yes
- Year built: 2025
Details
- Builder name: Taylor Morrison
Utilities & green energy
- Sewer: Municipal Utility District (MUD), Public Sewer
- Water: Municipal Utility District (MUD)
- Utilities for property: Cable Available, Electricity Available, Electricity Connected, Internet-Cable, Other, Natural Gas Available, Natural Gas Connected, Phone Available, Phone Connected, Sewer Available, Sewer Connected, Underground Utilities, Water Available, Water Connected
Community & HOA
Community
- Features: Clubhouse, Cluster Mailbox, Common Grounds, Conference/Meeting Room, Curbs, Fitness Center, Game Room, High Speed Internet, Hot Tub Community, Kitchen Facilities, Park, Pet Amenities, Picnic Area, Planned Social Activities, Playground, Pool, Property Manager On-Site, Sidewalks, Street Lights, Suburban, Sundeck, Tennis Court(s), Trash Pickup - Door to Door, U-Verse, Underground Utilities
- Subdivision: Travisso Florence Collection
HOA
- Has HOA: Yes
- Services included: Common Area Maintenance, Maintenance Grounds, Maintenance Structure
- HOA fee: $960 annually
- HOA name: Travisso Community HOA
Location
- Region: Leander
Financial & listing details
- Price per square foot: $246/sqft
- Date on market: 10/1/2025
- Listing terms: Cash,Conventional,FHA,VA Loan
- Electric utility on property: Yes
About the community
PoolPlaygroundTennisPark+ 4 more
Discover the perfect balance of luxury and craftsmanship at Travisso Florence. Set in the prestigious Hill Country, these spacious homes feature breathtaking views, flexible floor plans, soaring ceilings and thoughtful details-including two first-floor bedrooms and private balconies. Just steps away, two Amenity Centers offer a clubhouse, resort-style pool, splash pad, fitness center, open-air pavilion with a fire pit, parks, playscapes, tennis courts and over 350 acres of open space. With top-rated schools and a prime location close to friends, this is where elegance and comfort come together. Plus, a brand-new amenity center is now open!
More below:
Secure 1% lower than current market rate
Choosing a home that can close later? We've got you covered with Buy Build Flex™ when using Taylor Morrison Home Funding, Inc.Source: Taylor Morrison

