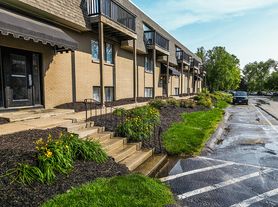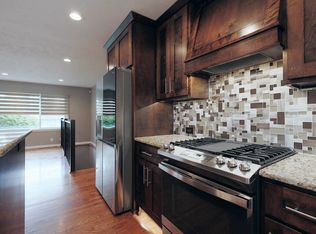Fully updated 5 bed 2 bath home perfect for a family. Centrally located in Omaha near the interstate and in the highly desired District 66 school district.
Open to leasing for 2, 3, 6, 9 or 12+ months.
2 car garage and circle driveway fully available for parking.
Tenant pays for all utilities - electric, gas, water, trash, Wi-Fi.
Looking to rent to non-smoker without pets.
House for rent
Accepts Zillow applications
$3,000/mo
2621 S 105th St, Omaha, NE 68124
5beds
2,139sqft
Price may not include required fees and charges.
Single family residence
Available now
No pets
Central air
In unit laundry
Attached garage parking
What's special
- 28 days |
- -- |
- -- |
Travel times
Facts & features
Interior
Bedrooms & bathrooms
- Bedrooms: 5
- Bathrooms: 2
- Full bathrooms: 2
Cooling
- Central Air
Appliances
- Included: Dishwasher, Dryer, Washer
- Laundry: In Unit
Features
- Flooring: Hardwood
- Furnished: Yes
Interior area
- Total interior livable area: 2,139 sqft
Property
Parking
- Parking features: Attached
- Has attached garage: Yes
- Details: Contact manager
Features
- Exterior features: Electricity not included in rent, Garbage not included in rent, Gas not included in rent, No Utilities included in rent, Stone, Vinyl, Water not included in rent
Details
- Parcel number: 2128700000
Construction
Type & style
- Home type: SingleFamily
- Property subtype: Single Family Residence
Materials
- Frame
Condition
- Year built: 1958
Community & HOA
Location
- Region: Omaha
Financial & listing details
- Lease term: 6 Month
Price history
| Date | Event | Price |
|---|---|---|
| 11/2/2025 | Price change | $3,000-7.7%$1/sqft |
Source: Zillow Rentals | ||
| 10/24/2025 | Listing removed | $397,000$186/sqft |
Source: BHHS broker feed #22522106 | ||
| 10/23/2025 | Listed for rent | $3,250+8.3%$2/sqft |
Source: Zillow Rentals | ||
| 9/9/2025 | Price change | $397,000-4.8%$186/sqft |
Source: | ||
| 8/6/2025 | Listed for sale | $417,000$195/sqft |
Source: | ||

