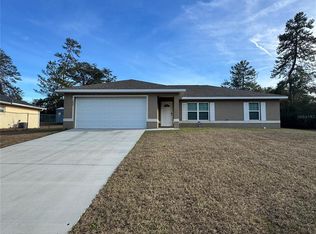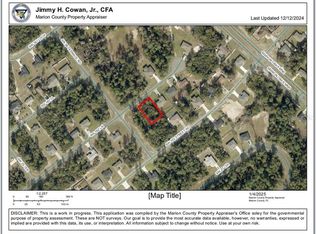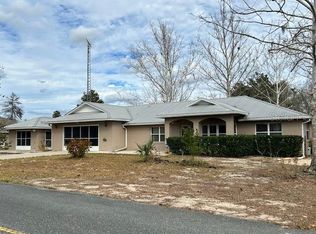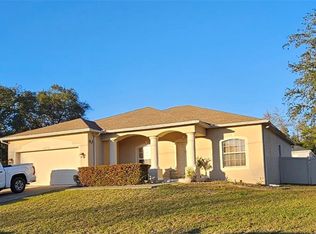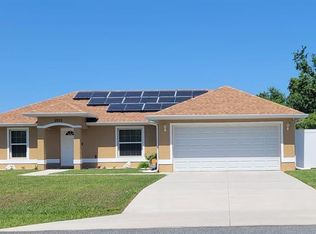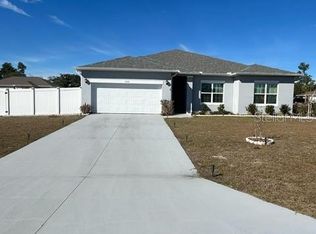This inviting residence boasts three well-appointed bedrooms and two full bathrooms, offering a harmonious blend of comfort, convenience, and affordability. The property has been meticulously maintained and is situated in a highly desirable, HOA-free neighborhood in Marion Oaks. Upon entering, you will find a seamless integration of comfort and functionality. The kitchen, designed for entertaining, overlooks the great room. The home features a spacious family room with cathedral ceilings, an open-concept kitchen and dining area, and a kitchen equipped with ample cabinet and counter space. Don't miss your chance to make this beautiful home yours—schedule your showing today!
For sale
Price cut: $5K (12/19)
$305,000
2621 SW 162nd Street Rd, Ocala, FL 34473
3beds
2,040sqft
Est.:
Single Family Residence
Built in 2006
10,019 Square Feet Lot
$301,100 Zestimate®
$150/sqft
$-- HOA
What's special
Well-appointed bedroomsGreat room
- 156 days |
- 243 |
- 7 |
Zillow last checked: 8 hours ago
Listing updated: December 19, 2025 at 03:37pm
Listing Provided by:
Nidia Delgado 347-362-8177,
CENTURY 21 AFFILIATES 352-479-3100
Source: Stellar MLS,MLS#: OM707921 Originating MLS: Ocala - Marion
Originating MLS: Ocala - Marion

Tour with a local agent
Facts & features
Interior
Bedrooms & bathrooms
- Bedrooms: 3
- Bathrooms: 2
- Full bathrooms: 2
Primary bedroom
- Features: Walk-In Closet(s)
- Level: First
- Area: 243 Square Feet
- Dimensions: 13.5x18
Great room
- Features: No Closet
- Level: First
- Area: 345 Square Feet
- Dimensions: 15x23
Kitchen
- Features: No Closet
- Level: First
- Area: 173.25 Square Feet
- Dimensions: 16.5x10.5
Heating
- Central, Heat Pump
Cooling
- Central Air
Appliances
- Included: Dishwasher, Microwave, Range, Refrigerator
- Laundry: Laundry Room
Features
- Ceiling Fan(s), Open Floorplan, Solid Wood Cabinets, Vaulted Ceiling(s), Walk-In Closet(s)
- Flooring: Laminate, Tile
- Doors: Sliding Doors
- Windows: Window Treatments
- Has fireplace: No
Interior area
- Total structure area: 2,566
- Total interior livable area: 2,040 sqft
Video & virtual tour
Property
Parking
- Total spaces: 2
- Parking features: Garage Door Opener
- Attached garage spaces: 2
- Details: Garage Dimensions: 20x18
Features
- Levels: One
- Stories: 1
- Fencing: Chain Link
Lot
- Size: 10,019 Square Feet
- Dimensions: 80 x 125
Details
- Parcel number: 8004042431
- Zoning: R1
- Special conditions: None
Construction
Type & style
- Home type: SingleFamily
- Property subtype: Single Family Residence
Materials
- Block
- Foundation: Slab
- Roof: Shingle
Condition
- Completed
- New construction: No
- Year built: 2006
Utilities & green energy
- Sewer: Septic Tank
- Water: Public
- Utilities for property: Cable Available, Electricity Connected, Water Connected
Community & HOA
Community
- Subdivision: MARION OAKS UN 04
HOA
- Has HOA: No
- Pet fee: $0 monthly
Location
- Region: Ocala
Financial & listing details
- Price per square foot: $150/sqft
- Tax assessed value: $233,103
- Annual tax amount: $2,589
- Date on market: 8/19/2025
- Cumulative days on market: 157 days
- Ownership: Fee Simple
- Total actual rent: 0
- Electric utility on property: Yes
- Road surface type: Paved
Estimated market value
$301,100
$286,000 - $316,000
$1,784/mo
Price history
Price history
| Date | Event | Price |
|---|---|---|
| 12/19/2025 | Price change | $305,000-1.6%$150/sqft |
Source: | ||
| 8/19/2025 | Listed for sale | $310,000+12.7%$152/sqft |
Source: | ||
| 2/23/2022 | Sold | $275,000+0.2%$135/sqft |
Source: Public Record Report a problem | ||
| 1/9/2022 | Pending sale | $274,500-0.1%$135/sqft |
Source: | ||
| 12/26/2021 | Listed for sale | $274,900+97.8%$135/sqft |
Source: | ||
Public tax history
Public tax history
| Year | Property taxes | Tax assessment |
|---|---|---|
| 2024 | $2,590 +2.6% | $171,583 +3% |
| 2023 | $2,525 -29.8% | $166,585 +1% |
| 2022 | $3,595 +20% | $164,963 +10% |
Find assessor info on the county website
BuyAbility℠ payment
Est. payment
$1,999/mo
Principal & interest
$1480
Property taxes
$412
Home insurance
$107
Climate risks
Neighborhood: 34473
Nearby schools
GreatSchools rating
- 3/10Horizon Academy At Marion OaksGrades: 5-8Distance: 1.9 mi
- 2/10Dunnellon High SchoolGrades: 9-12Distance: 16.2 mi
- 2/10Sunrise Elementary SchoolGrades: PK-4Distance: 2.2 mi
Schools provided by the listing agent
- Elementary: Sunrise Elementary School-M
- Middle: Horizon Academy/Mar Oaks
- High: Dunnellon High School
Source: Stellar MLS. This data may not be complete. We recommend contacting the local school district to confirm school assignments for this home.
