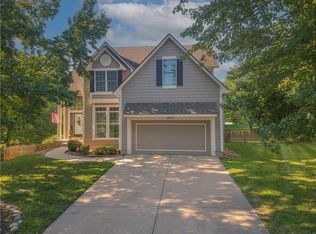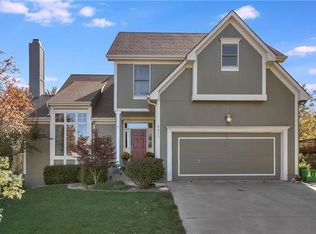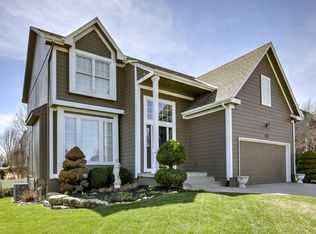Back on the market and it's your gain with a new roof! Gorgeous home in the Meadows of Winterset. Tastefully updated and lightly lived in. Enjoy the beautiful backyard complete with an over sized stamped concrete patio and stunning fire pit area ready to entertain. Huge bedrooms, finished lower level with a wet bar and 5th non-conforming bedroom. All this within the desirable Lee's Summit West boundaries. Seller delay is your gain, home is getting full roof replacement!
This property is off market, which means it's not currently listed for sale or rent on Zillow. This may be different from what's available on other websites or public sources.


