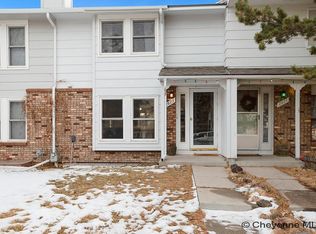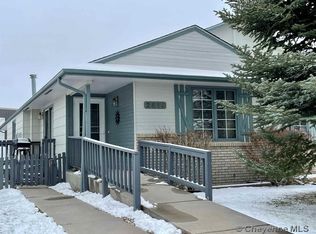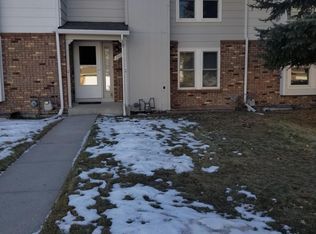Sold on 07/14/25
Price Unknown
2621 Sagebrush Ave, Cheyenne, WY 82009
3beds
1,700sqft
Townhouse, Residential
Built in 1984
3,920.4 Square Feet Lot
$291,900 Zestimate®
$--/sqft
$2,032 Estimated rent
Home value
$291,900
$277,000 - $306,000
$2,032/mo
Zestimate® history
Loading...
Owner options
Explore your selling options
What's special
This charming end-unit townhome offers the perfect combination of comfort, convenience, and location. Situated on the north side of town, it’s just minutes from The Beast, Buffalo Ridge Elementary, and several nearby parks, an ideal setting for enjoying the community and the outdoors. Featuring 3 bedrooms and 3 bathrooms, this well-maintained home spans two stories with a basement, providing plenty of room to spread out and make it your own. The 2-car garage with paved alley access adds both functionality and convenience plus, there are no HOA fees. From the inviting layout to the prime location, this home is full of charm and potential. Don’t miss your chance to make it yours!
Zillow last checked: 8 hours ago
Listing updated: July 17, 2025 at 10:05am
Listed by:
Katherine Fender 307-275-4975,
#1 Properties
Bought with:
Joe Shogrin
Selling Homes Network
Source: Cheyenne BOR,MLS#: 97271
Facts & features
Interior
Bedrooms & bathrooms
- Bedrooms: 3
- Bathrooms: 3
- Full bathrooms: 1
- 3/4 bathrooms: 1
- 1/2 bathrooms: 1
- Main level bathrooms: 1
Primary bedroom
- Level: Upper
- Area: 154
- Dimensions: 14 x 11
Bedroom 2
- Level: Upper
- Area: 120
- Dimensions: 12 x 10
Bedroom 3
- Level: Upper
- Area: 81
- Dimensions: 9 x 9
Bathroom 1
- Features: Full
- Level: Upper
Bathroom 2
- Features: Half
- Level: Main
Bathroom 3
- Features: 3/4
- Level: Basement
Dining room
- Level: Main
- Area: 120
- Dimensions: 12 x 10
Family room
- Level: Basement
- Area: 300
- Dimensions: 25 x 12
Kitchen
- Level: Main
- Area: 88
- Dimensions: 11 x 8
Living room
- Level: Main
- Area: 176
- Dimensions: 16 x 11
Basement
- Area: 540
Heating
- Forced Air, Natural Gas
Cooling
- None
Appliances
- Included: Dishwasher, Disposal, Dryer, Range, Refrigerator, Washer
- Laundry: Main Level
Features
- Den/Study/Office, Eat-in Kitchen, Walk-In Closet(s)
- Doors: Storm Door(s)
- Basement: Partially Finished
- Number of fireplaces: 1
- Fireplace features: One, Pellet Stove
- Common walls with other units/homes: End Unit
Interior area
- Total structure area: 1,700
- Total interior livable area: 1,700 sqft
- Finished area above ground: 1,160
Property
Parking
- Total spaces: 2
- Parking features: 2 Car Detached, Garage Door Opener, Alley Access
- Garage spaces: 2
Accessibility
- Accessibility features: None
Features
- Levels: Two
- Stories: 2
- Patio & porch: Patio
- Fencing: Back Yard
Lot
- Size: 3,920 sqft
- Dimensions: 4018
Details
- Parcel number: 12068000101210
- Special conditions: None of the Above
Construction
Type & style
- Home type: Townhouse
- Property subtype: Townhouse, Residential
- Attached to another structure: Yes
Materials
- Brick, Wood/Hardboard
- Foundation: Basement
- Roof: Composition/Asphalt
Condition
- New construction: No
- Year built: 1984
Utilities & green energy
- Electric: Black Hills Energy
- Gas: Black Hills Energy
- Sewer: City Sewer
- Water: Public
- Utilities for property: Cable Connected
Green energy
- Energy efficient items: Thermostat
Community & neighborhood
Location
- Region: Cheyenne
- Subdivision: Buffalo Hills
Other
Other facts
- Listing agreement: N
- Listing terms: Cash,Conventional,FHA,VA Loan
Price history
| Date | Event | Price |
|---|---|---|
| 7/14/2025 | Sold | -- |
Source: | ||
| 6/9/2025 | Pending sale | $285,000$168/sqft |
Source: | ||
| 5/28/2025 | Listed for sale | $285,000+32.6%$168/sqft |
Source: | ||
| 1/4/2021 | Sold | -- |
Source: | ||
| 12/4/2020 | Pending sale | $215,000$126/sqft |
Source: #1 Properties #80791 | ||
Public tax history
| Year | Property taxes | Tax assessment |
|---|---|---|
| 2024 | $1,793 +1.6% | $25,350 +1.6% |
| 2023 | $1,764 +11.4% | $24,950 +13.7% |
| 2022 | $1,583 +14.1% | $21,937 +14.4% |
Find assessor info on the county website
Neighborhood: 82009
Nearby schools
GreatSchools rating
- 4/10Buffalo Ridge Elementary SchoolGrades: K-4Distance: 0.1 mi
- 3/10Carey Junior High SchoolGrades: 7-8Distance: 1.5 mi
- 4/10East High SchoolGrades: 9-12Distance: 1.5 mi


