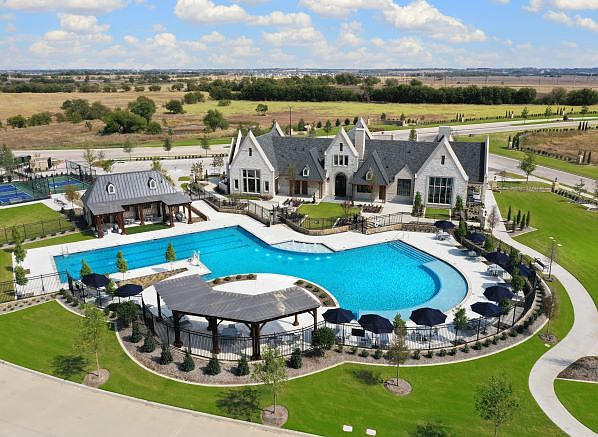MLS# 20934341 - Built by UnionMain Homes - Nov 2025 completion! ~ Discover an exceptional opportunity to own a stunning, nearly completed single-family residence in the desirable Cambridge Crossing subdivision. This modern traditional home, built in 2025, features 4 spacious primary bedrooms and 4 bathrooms (3 full, 1 half). The open floorplan showcases a cozy living area with a gas fireplace and flows seamlessly to a gourmet kitchen with granite counters and an island, ideal for culinary enthusiasts. This home has a covered patio offers an inviting outdoor space, while a 3-car garage and carport provide abundant parking. Situated within the acclaimed Celina ISD, this home is close to Marcy Lykins Elementary, Jerry & Linda Moore Middle School, and Celina High School. Estimated completion is November 2025!
New construction
$805,000
2621 Somerset Ln, Celina, TX 75009
4beds
3,619sqft
Single Family Residence
Built in 2025
8,102.16 Square Feet Lot
$792,600 Zestimate®
$222/sqft
$139/mo HOA
What's special
Gas fireplaceGranite countersCovered patioGourmet kitchen
Call: (940) 290-8459
- 149 days |
- 83 |
- 4 |
Zillow last checked: 7 hours ago
Listing updated: October 08, 2025 at 04:04pm
Listed by:
Ben Caballero 888-872-6006,
HomesUSA.com
Source: NTREIS,MLS#: 20934341
Travel times
Schedule tour
Select your preferred tour type — either in-person or real-time video tour — then discuss available options with the builder representative you're connected with.
Facts & features
Interior
Bedrooms & bathrooms
- Bedrooms: 4
- Bathrooms: 4
- Full bathrooms: 3
- 1/2 bathrooms: 1
Primary bedroom
- Level: First
- Dimensions: 14 x 16
Bedroom
- Level: Second
- Dimensions: 11 x 12
Bedroom
- Level: Second
- Dimensions: 10 x 11
Bedroom
- Level: Second
- Dimensions: 11 x 12
Bonus room
- Level: First
- Dimensions: 13 x 11
Dining room
- Level: First
- Dimensions: 14 x 12
Game room
- Level: Second
- Dimensions: 13 x 13
Kitchen
- Level: First
- Dimensions: 13 x 15
Living room
- Level: First
- Dimensions: 19 x 19
Utility room
- Level: First
- Dimensions: 8 x 10
Heating
- Central, ENERGY STAR Qualified Equipment
Cooling
- Central Air
Appliances
- Included: Dishwasher, Disposal
- Laundry: Washer Hookup, Gas Dryer Hookup, Laundry in Utility Room
Features
- Granite Counters, High Speed Internet, Kitchen Island, Open Floorplan, Pantry, Smart Home, Cable TV, Walk-In Closet(s)
- Flooring: Carpet
- Has basement: No
- Number of fireplaces: 1
- Fireplace features: Gas, Gas Log, Living Room
Interior area
- Total interior livable area: 3,619 sqft
Video & virtual tour
Property
Parking
- Total spaces: 4
- Parking features: Door-Multi, Garage, Garage Door Opener, Tandem
- Attached garage spaces: 2
- Carport spaces: 2
- Covered spaces: 4
Features
- Levels: Two
- Stories: 2
- Patio & porch: Covered
- Pool features: None, Community
- Fencing: Wood
Lot
- Size: 8,102.16 Square Feet
Details
- Parcel number: R1293500U00701
Construction
Type & style
- Home type: SingleFamily
- Architectural style: Traditional,Detached
- Property subtype: Single Family Residence
Materials
- Brick
- Foundation: Slab
- Roof: Composition
Condition
- New construction: Yes
- Year built: 2025
Details
- Builder name: UnionMain Homes
Utilities & green energy
- Sewer: Public Sewer
- Water: Public
- Utilities for property: Sewer Available, Water Available, Cable Available
Green energy
- Energy efficient items: Appliances, Insulation
Community & HOA
Community
- Features: Clubhouse, Fitness Center, Playground, Park, Pool, Trails/Paths, Sidewalks
- Security: Security System
- Subdivision: Cambridge Crossing
HOA
- Has HOA: Yes
- Services included: All Facilities, Association Management, Maintenance Grounds
- HOA fee: $1,668 annually
- HOA name: Insight Association Management
- HOA phone: 214-494-6002
Location
- Region: Celina
Financial & listing details
- Price per square foot: $222/sqft
- Tax assessed value: $89,000
- Annual tax amount: $5,758
- Date on market: 5/13/2025
- Cumulative days on market: 149 days
About the community
PoolPlaygroundTennisBasketball+ 3 more
Cambridge Crossing is Celina's newest master-planned community. Cambridge Crossing offers spacious, modern floor plans with first class features in the award-winning Celina ISD.
Residents of Cambridge Crossing enjoy an endless array of recreational pursuits. Like the seven lakes throughout the community, fully-stocked fishing ponds, pickleball and basketball courts, playgrounds and 8 miles of scenic trails. In addition to a 6700 sq ft amenity center and event lawn, a full-time lifestyle director programs plenty of fun activities for families. Cambridge Crossing offers quick access to the Dallas North Tollway, which will be expanded even closer to Cambridge Crossing in early 2023. Residents are also just a short drive away from the popular Star at Frisco, and even closer to all the new shops coming to the historic Celina Town Square.
Source: UnionMain Homes

