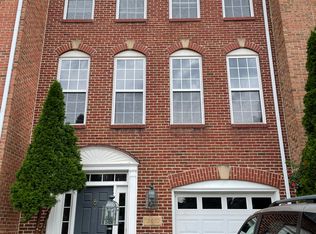Welcome to 2621 Tarleton Corner Drive, a beautifully maintained 3-bedroom, 2.5-bath townhome located in the heart of Herndon's desirable McNair Farms community. This spacious and light-filled home offers an ideal blend of comfort, style, and convenience. The main level features an open-concept living and dining area with large windows, hardwood flooring, and a cozy fireplaceperfect for relaxing or entertaining. The kitchen is equipped with modern appliances, ample cabinetry, and a bright breakfast nook. Upstairs, you'll find three generously sized bedrooms, including a primary suite with vaulted ceilings, a walk-in closet, and a private en-suite bath. The lower level offers a versatile finished basement that can be used as a home office, media room, or additional family space, and opens to a private fenced-in patio. Enjoy the ease of assigned parking, a low-maintenance exterior, and access to fantastic community amenities including walking trails, tennis courts, and playgrounds. Located just minutes from the Silver Line Metro, Dulles Airport, Reston Town Center, and major commuter routes, this home provides unbeatable access to everything Northern Virginia has to offer. Don't miss your chance to lease this move-in-ready gem in a quiet, well-kept neighborhood!
House for rent
$3,050/mo
2621 Tarleton Corner Dr, Herndon, VA 20171
3beds
1,822sqft
Price may not include required fees and charges.
Single family residence
Available now
Cats, dogs OK
-- A/C
-- Laundry
-- Parking
Fireplace
What's special
Home officeCozy fireplaceModern appliancesPrivate fenced-in patioVersatile finished basementAdditional family spaceBright breakfast nook
- 28 days
- on Zillow |
- -- |
- -- |
Travel times
Facts & features
Interior
Bedrooms & bathrooms
- Bedrooms: 3
- Bathrooms: 2
- Full bathrooms: 2
Heating
- Fireplace
Features
- Walk In Closet
- Has basement: Yes
- Has fireplace: Yes
Interior area
- Total interior livable area: 1,822 sqft
Property
Parking
- Details: Contact manager
Features
- Patio & porch: Deck
- Exterior features: Walk In Closet
Details
- Parcel number: 025120020053
Construction
Type & style
- Home type: SingleFamily
- Property subtype: Single Family Residence
Community & HOA
Location
- Region: Herndon
Financial & listing details
- Lease term: Contact For Details
Price history
| Date | Event | Price |
|---|---|---|
| 8/5/2025 | Price change | $3,050-3.2%$2/sqft |
Source: Zillow Rentals | ||
| 7/11/2025 | Listed for rent | $3,150$2/sqft |
Source: Zillow Rentals | ||
| 1/18/2000 | Sold | $202,862$111/sqft |
Source: Public Record | ||
![[object Object]](https://photos.zillowstatic.com/fp/3cca4cdfa6ad4e173a2349bab3bc075e-p_i.jpg)
