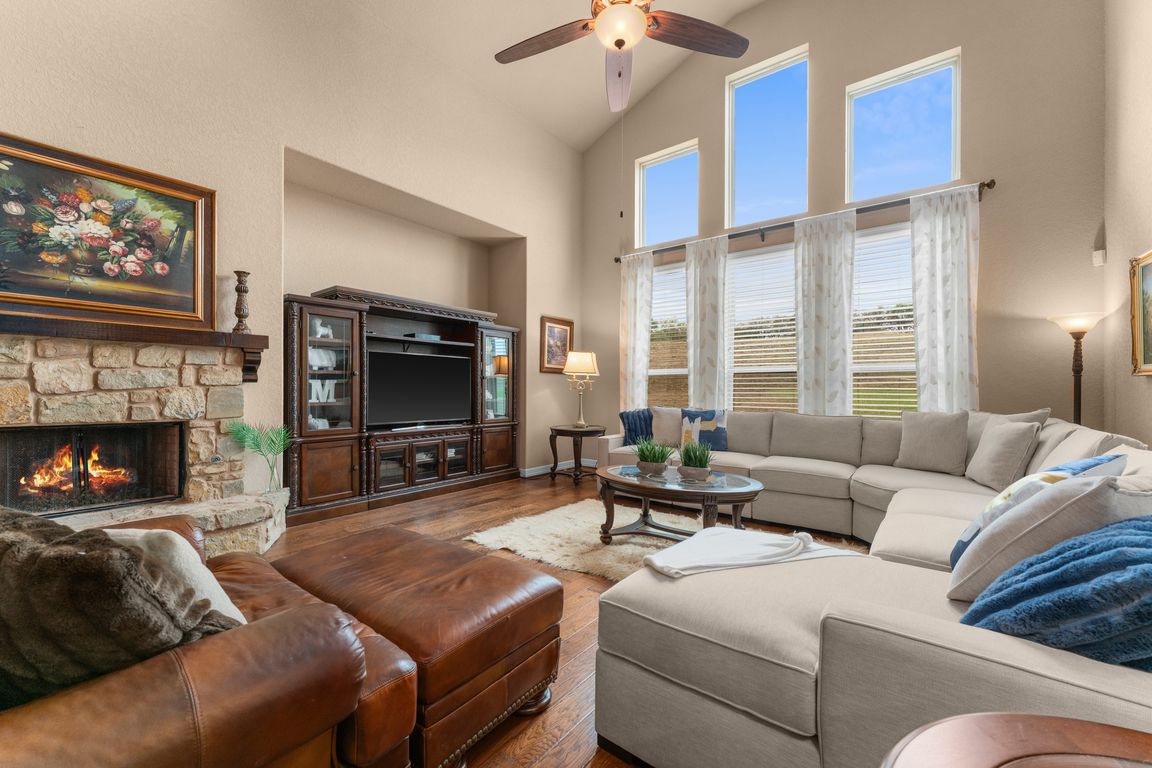Open: Sat 12pm-3pm

Active
$935,000
5beds
4,625sqft
26219 Park Bend Dr, New Braunfels, TX 78132
5beds
4,625sqft
Single family residence
Built in 2012
1.08 Acres
3 Attached garage spaces
$202 price/sqft
$800 annually HOA fee
What's special
Beautiful treesGas cookingFloating presidential officeWall of windowsSeparate officeThree-car garageSerene master bedroom
**OPEN HOUSE** Sat Nov 22nd 12PM - 3PM!!A Luxury Masterpiece in the Prestigious Gated Community of Rockwall Ranch. Pool Pictures are a rendering of what a pool would look like in the backyard. Low Comal County Taxes. 5 Bedrooms (two bedrooms downstairs), 4 and 1/2 bathrooms, a separate office, and an ...
- 209 days |
- 1,204 |
- 42 |
Likely to sell faster than
Source: Central Texas MLS,MLS#: 577893 Originating MLS: Four Rivers Association of REALTORS
Originating MLS: Four Rivers Association of REALTORS
Travel times
Living Room
Kitchen
Primary Bedroom
Zillow last checked: 8 hours ago
Listing updated: 19 hours ago
Listed by:
Jason Gutierrez (210)493-1766,
BHHS Don Johnson Realtors - SA
Source: Central Texas MLS,MLS#: 577893 Originating MLS: Four Rivers Association of REALTORS
Originating MLS: Four Rivers Association of REALTORS
Facts & features
Interior
Bedrooms & bathrooms
- Bedrooms: 5
- Bathrooms: 5
- Full bathrooms: 4
- 1/2 bathrooms: 1
Primary bedroom
- Level: Main
- Dimensions: 15x16
Bedroom
- Level: Upper
- Dimensions: 11x13
Bedroom 2
- Level: Main
- Dimensions: 13x12
Bedroom 3
- Level: Upper
- Dimensions: 11x13
Bedroom 4
- Level: Upper
- Dimensions: 12x13
Primary bathroom
- Level: Main
- Dimensions: 11x15
Breakfast room nook
- Level: Main
- Dimensions: 9x9
Dining room
- Level: Main
- Dimensions: 19x17
Entry foyer
- Level: Main
- Dimensions: 10x15
Kitchen
- Level: Main
- Dimensions: 22x16
Living room
- Level: Main
- Dimensions: 18x20
Media room
- Level: Upper
- Dimensions: 16x23
Office
- Level: Upper
- Dimensions: 12x13
Other
- Level: Main
- Dimensions: 20x30
Heating
- Central
Cooling
- Central Air, 1 Unit, Attic Fan
Appliances
- Included: Double Oven, Dishwasher, Disposal, Gas Range, Gas Water Heater, Multiple Water Heaters, Plumbed For Ice Maker, Vented Exhaust Fan, Some Gas Appliances, Built-In Oven, Cooktop, Microwave, Water Softener Rented
- Laundry: Washer Hookup, Electric Dryer Hookup, Laundry in Utility Room, Main Level, Laundry Room
Features
- Tray Ceiling(s), Ceiling Fan(s), Carbon Monoxide Detector, Crown Molding, Dining Area, Separate/Formal Dining Room, Double Vanity, Entrance Foyer, Game Room, Garden Tub/Roman Tub, High Ceilings, Home Office, Intercom, Low Flow Plumbing Fixtures, Primary Downstairs, Multiple Living Areas, Main Level Primary, Pull Down Attic Stairs, Split Bedrooms, Storage, Separate Shower
- Flooring: Carpet, Ceramic Tile, Wood
- Windows: Double Pane Windows, Plantation Shutters
- Attic: Access Only,Pull Down Stairs
- Has fireplace: Yes
- Fireplace features: Family Room, Propane
Interior area
- Total interior livable area: 4,625 sqft
Video & virtual tour
Property
Parking
- Total spaces: 3
- Parking features: Attached, Garage, Oversized, Garage Faces Side
- Attached garage spaces: 3
Accessibility
- Accessibility features: Level Lot
Features
- Levels: Two
- Stories: 2
- Patio & porch: Covered, Patio
- Exterior features: Covered Patio, Rain Gutters, Propane Tank - Owned
- Pool features: Community, None
- Fencing: None
- Has view: Yes
- View description: None
- Body of water: None
Lot
- Size: 1.08 Acres
- Dimensions: 193 x 249
Details
- Parcel number: 154280
- Other equipment: Intercom
Construction
Type & style
- Home type: SingleFamily
- Architectural style: Traditional
- Property subtype: Single Family Residence
Materials
- Batts Insulation, Blown-In Insulation, Masonry, Stone Veneer, Stucco
- Foundation: Slab
Condition
- Resale
- Year built: 2012
Details
- Builder name: RYLAND HOMES
Utilities & green energy
- Sewer: Septic Tank
- Water: Private, See Remarks
- Utilities for property: Electricity Available, Propane
Green energy
- Green verification: ENERGY STAR Certified Homes, Home Energy Upgrade Certificate of Energy Efficiency Performance
- Energy efficient items: Appliances, HVAC, Insulation, Thermostat, Windows
- Water conservation: Low-Flow Fixtures
Community & HOA
Community
- Features: Basketball Court, Playground, Tennis Court(s), Trails/Paths, Community Pool, Gated
- Security: Gated Community, Controlled Access, Smoke Detector(s)
- Subdivision: Rockwall Ranch 6
HOA
- Has HOA: Yes
- HOA fee: $800 annually
- HOA name: ROCKWALL RANCH POA
Location
- Region: New Braunfels
Financial & listing details
- Price per square foot: $202/sqft
- Tax assessed value: $829,860
- Date on market: 4/26/2025
- Cumulative days on market: 208 days
- Listing agreement: Exclusive Agency
- Listing terms: Cash,Conventional,FHA,Texas Vet,USDA Loan,VA Loan
- Electric utility on property: Yes
- Road surface type: Asphalt