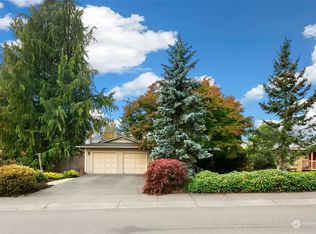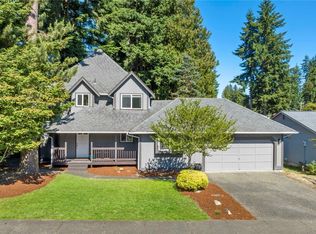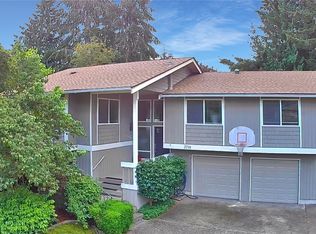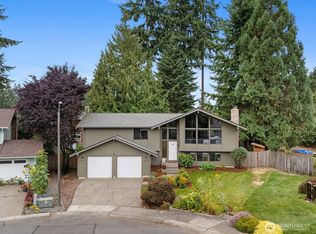Sold
Listed by:
Denise Nickels,
Champions Real Estate
Bought with: John L. Scott, Inc
$920,700
2622 168th Street SE, Bothell, WA 98012
4beds
2,063sqft
Single Family Residence
Built in 1977
8,712 Square Feet Lot
$896,800 Zestimate®
$446/sqft
$3,471 Estimated rent
Home value
$896,800
$834,000 - $960,000
$3,471/mo
Zestimate® history
Loading...
Owner options
Explore your selling options
What's special
This spacious home in desirable Bothell has been updated throughout. Open living & dining and a tastefully modernized kitchen offer the perfect space to gather; you'll feel right at home. Lots of windows and a door to deck off kitchen keep everything light & pretty. Primary is ensuite, two add'l bedrooms and new full bath on upper, separate space down with family room, 4th bedroom, storage, laundry w/half bath and a door to the back yard. Fully fenced with established trees, nice patios and stairs to the upper deck, there is room for entertaining, gardens and hobbies. The two-car garage is deep, offering room for a workshop, storage and your extra toys. Great location; trails and tennis courts nearby, close to schools, shopping, commute.
Zillow last checked: 8 hours ago
Listing updated: July 01, 2024 at 10:04am
Listed by:
Denise Nickels,
Champions Real Estate
Bought with:
Boney Mathew, 26236
John L. Scott, Inc
Source: NWMLS,MLS#: 2233952
Facts & features
Interior
Bedrooms & bathrooms
- Bedrooms: 4
- Bathrooms: 3
- Full bathrooms: 1
- 3/4 bathrooms: 1
- 1/2 bathrooms: 1
Primary bedroom
- Level: Second
Bedroom
- Level: Second
Bedroom
- Level: Second
Bedroom
- Level: Lower
Bathroom full
- Level: Second
Bathroom three quarter
- Level: Second
Other
- Level: Lower
Dining room
- Level: Second
Entry hall
- Level: Split
Family room
- Level: Lower
Kitchen with eating space
- Level: Second
Living room
- Level: Second
Utility room
- Level: Lower
Heating
- Fireplace(s), Forced Air
Cooling
- Has cooling: Yes
Appliances
- Included: Dishwashers_, Dryer(s), Microwaves_, Refrigerators_, StovesRanges_, Washer(s), Dishwasher(s), Microwave(s), Refrigerator(s), Stove(s)/Range(s), Water Heater: Electric, Water Heater Location: Garage
Features
- Bath Off Primary, Dining Room, High Tech Cabling
- Flooring: Ceramic Tile, Laminate, Vinyl, Vinyl Plank, Carpet
- Windows: Double Pane/Storm Window
- Basement: Finished
- Number of fireplaces: 2
- Fireplace features: Wood Burning, Lower Level: 1, Upper Level: 1, Fireplace
Interior area
- Total structure area: 2,063
- Total interior livable area: 2,063 sqft
Property
Parking
- Total spaces: 2
- Parking features: RV Parking, Driveway, Attached Garage
- Attached garage spaces: 2
Features
- Levels: Multi/Split
- Entry location: Split
- Patio & porch: Ceramic Tile, Laminate, Wall to Wall Carpet, Bath Off Primary, Double Pane/Storm Window, Dining Room, High Tech Cabling, Vaulted Ceiling(s), Fireplace, Water Heater
Lot
- Size: 8,712 sqft
- Features: Curbs, Paved, Sidewalk, Deck, Fenced-Fully, Gas Available, High Speed Internet, Patio, RV Parking
- Topography: Level
- Residential vegetation: Garden Space
Details
- Parcel number: 00653900002800
- Zoning description: R9600,Jurisdiction: County
- Special conditions: Standard
Construction
Type & style
- Home type: SingleFamily
- Property subtype: Single Family Residence
Materials
- Wood Products
- Foundation: Poured Concrete
- Roof: Composition
Condition
- Good
- Year built: 1977
- Major remodel year: 1977
Utilities & green energy
- Sewer: Sewer Connected
- Water: Public
Community & neighborhood
Location
- Region: Bothell
- Subdivision: Mays Pond
Other
Other facts
- Listing terms: Cash Out,Conventional
- Cumulative days on market: 339 days
Price history
| Date | Event | Price |
|---|---|---|
| 7/1/2024 | Sold | $920,700+2.9%$446/sqft |
Source: | ||
| 5/28/2024 | Pending sale | $895,000$434/sqft |
Source: | ||
| 5/16/2024 | Listed for sale | $895,000+198.4%$434/sqft |
Source: | ||
| 9/19/2014 | Sold | $299,950$145/sqft |
Source: | ||
Public tax history
| Year | Property taxes | Tax assessment |
|---|---|---|
| 2024 | $7,098 +8% | $733,700 +7.6% |
| 2023 | $6,570 -3.1% | $681,700 -11.7% |
| 2022 | $6,781 +16.6% | $771,700 +34.9% |
Find assessor info on the county website
Neighborhood: 98012
Nearby schools
GreatSchools rating
- 9/10Woodside Elementary SchoolGrades: PK-5Distance: 0.4 mi
- 7/10Heatherwood Middle SchoolGrades: 6-8Distance: 1.9 mi
- 9/10Henry M. Jackson High SchoolGrades: 9-12Distance: 2 mi
Schools provided by the listing agent
- Elementary: Woodside Elem
- Middle: Heatherwood Mid
- High: Henry M. Jackson Hig
Source: NWMLS. This data may not be complete. We recommend contacting the local school district to confirm school assignments for this home.
Get a cash offer in 3 minutes
Find out how much your home could sell for in as little as 3 minutes with a no-obligation cash offer.
Estimated market value$896,800
Get a cash offer in 3 minutes
Find out how much your home could sell for in as little as 3 minutes with a no-obligation cash offer.
Estimated market value
$896,800



