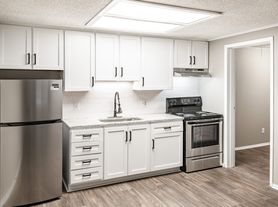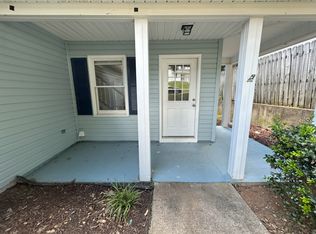This beautifully maintained ranch-style home is FULLY FURNISHED & includes linens, utensils, and all essentials, making it truly move-in ready. Lawn Maintenance are included, providing an ideal turnkey solution for your short- or long-term stay. Open floor plan featuring 3 bedrooms (one currently set up as an office). The eat-in kitchen and dining area feature, granite countertops, stainless- steel appliances. Washer/ dryer are also included for your convenience. Outside, relax on the covered front porch or on the covered rear patio overlooking a large, fully fenced backyard. 1 Car attached Garage.
Properties marked with this icon are provided courtesy of the Valley MLS IDX Database. Some or all of the listings displayed may not belong to the firm whose website is being visited.
All information provided is deemed reliable but is not guaranteed and should be independently verified.
Copyright 2022 Valley MLS
House for rent
$2,300/mo
2622 Ashtynn Pl SW, Huntsville, AL 35803
3beds
1,450sqft
Price may not include required fees and charges.
Singlefamily
Available now
Cats, dogs OK
Central air
In unit laundry
Attached garage parking
Central
What's special
Large fully fenced backyardEat-in kitchenStainless-steel appliancesOpen floor planGranite countertopsCovered rear patioCovered front porch
- 7 days |
- -- |
- -- |
Travel times
Looking to buy when your lease ends?
Consider a first-time homebuyer savings account designed to grow your down payment with up to a 6% match & a competitive APY.
Facts & features
Interior
Bedrooms & bathrooms
- Bedrooms: 3
- Bathrooms: 2
- Full bathrooms: 2
Heating
- Central
Cooling
- Central Air
Appliances
- Included: Dishwasher, Disposal, Dryer, Range, Refrigerator, Washer
- Laundry: In Unit
Interior area
- Total interior livable area: 1,450 sqft
Property
Parking
- Parking features: Attached
- Has attached garage: Yes
- Details: Contact manager
Features
- Stories: 1
- Exterior features: Contact manager
Details
- Parcel number: 2406130001012014
Construction
Type & style
- Home type: SingleFamily
- Architectural style: RanchRambler
- Property subtype: SingleFamily
Condition
- Year built: 2011
Community & HOA
Location
- Region: Huntsville
Financial & listing details
- Lease term: Other
Price history
| Date | Event | Price |
|---|---|---|
| 11/15/2025 | Listed for rent | $2,300$2/sqft |
Source: ValleyMLS #21896694 | ||
| 11/14/2025 | Listing removed | $2,300$2/sqft |
Source: Zillow Rentals | ||
| 9/2/2025 | Price change | $2,300-14.8%$2/sqft |
Source: Zillow Rentals | ||
| 8/1/2025 | Listed for rent | $2,700+120.4%$2/sqft |
Source: Zillow Rentals | ||
| 9/20/2024 | Sold | $276,000$190/sqft |
Source: | ||

