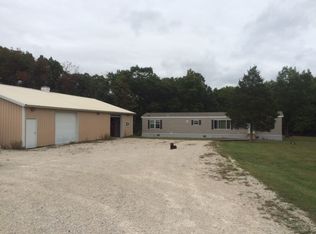Closed
$575,000
2622 E 28th Rd, Marseilles, IL 61341
4beds
2,760sqft
Single Family Residence
Built in 1996
6.9 Acres Lot
$596,000 Zestimate®
$208/sqft
$2,726 Estimated rent
Home value
$596,000
$495,000 - $715,000
$2,726/mo
Zestimate® history
Loading...
Owner options
Explore your selling options
What's special
Nestled in the heart of nature, this log home is a perfect blend of rustic charm and modern comfort ~ The home welcomes you with a vast covered front porch, perfect for enjoying peaceful mornings or relaxing evenings ~ The simple kitchen, equipped with table space, is ideal for casual meals and conversations ~ The impressive great room is flooded with natural light, high beamed ceilings and a cozy stone fireplace that adds a touch of rustic elegance ~ The four bedrooms are a sanctuary of comfort, offering serene views of the pastures and surrounding landscape ~ The grand master suite features a private master bath and french doors leading out to the barn ~ The family room, complete with a loft, overlooking the great room, offers a cozy space for gathering ~ The main floor offers a well-appointed laundry room and convenient 1/2 bath, located just off the 2.5 car attached garage, offering ample space for vehicles and storage ~ A full, unfinished basement that is roughed in for another bathroom, provides a blank canvas for you to customize according to your needs ~ The immaculate horse barn conveniently located a short walk from the house, offers four stalls; perfectly level and lined with ag lime, a chicken coop, a fully equipped tack room, storage, water and electric ~ The expansive acreage includes three well maintained pastures, providing a "lean to" and plenty of room for horses to graze and roam ~ Whether you're a horse lover or someone who cherishes the serenity of rural life, this property is a slice of heaven
Zillow last checked: 8 hours ago
Listing updated: August 01, 2025 at 01:39am
Listing courtesy of:
Beth Girot 815-343-6222,
Arrow Realty Group LLC
Bought with:
Steven Pearson
Exit Real Estate Partners
Source: MRED as distributed by MLS GRID,MLS#: 12386558
Facts & features
Interior
Bedrooms & bathrooms
- Bedrooms: 4
- Bathrooms: 3
- Full bathrooms: 2
- 1/2 bathrooms: 1
Primary bedroom
- Features: Flooring (Carpet), Bathroom (Full)
- Level: Main
- Area: 352 Square Feet
- Dimensions: 16X22
Bedroom 2
- Features: Flooring (Carpet)
- Level: Second
- Area: 667 Square Feet
- Dimensions: 23X29
Bedroom 3
- Features: Flooring (Carpet)
- Level: Second
- Area: 195 Square Feet
- Dimensions: 13X15
Bedroom 4
- Features: Flooring (Carpet)
- Level: Second
- Area: 170 Square Feet
- Dimensions: 10X17
Deck
- Level: Main
- Area: 336 Square Feet
- Dimensions: 8X42
Family room
- Features: Flooring (Carpet)
- Level: Second
- Area: 238 Square Feet
- Dimensions: 14X17
Foyer
- Features: Flooring (Ceramic Tile)
- Level: Main
- Area: 42 Square Feet
- Dimensions: 6X7
Great room
- Features: Flooring (Carpet)
- Level: Main
- Area: 336 Square Feet
- Dimensions: 14X24
Kitchen
- Features: Kitchen (Eating Area-Table Space), Flooring (Ceramic Tile)
- Level: Main
- Area: 273 Square Feet
- Dimensions: 13X21
Laundry
- Features: Flooring (Ceramic Tile)
- Level: Main
- Area: 108 Square Feet
- Dimensions: 9X12
Heating
- Natural Gas, Propane, Forced Air
Cooling
- Central Air
Appliances
- Included: Range, Microwave, Refrigerator, Washer, Dryer
- Laundry: Main Level
Features
- Cathedral Ceiling(s), 1st Floor Bedroom, 1st Floor Full Bath
- Basement: Unfinished,Full
- Attic: Unfinished
- Number of fireplaces: 1
- Fireplace features: Wood Burning, Great Room
Interior area
- Total structure area: 0
- Total interior livable area: 2,760 sqft
Property
Parking
- Total spaces: 2.5
- Parking features: Gravel, Garage Door Opener, On Site, Garage Owned, Attached, Garage
- Attached garage spaces: 2.5
- Has uncovered spaces: Yes
Accessibility
- Accessibility features: No Disability Access
Features
- Stories: 2
Lot
- Size: 6.90 Acres
- Features: Irregular Lot, Wooded, Mature Trees
Details
- Additional structures: Barn(s), Poultry Coop, Shed(s)
- Parcel number: 2423124000
- Special conditions: None
- Other equipment: Water-Softener Owned, Ceiling Fan(s), Sump Pump, Backup Sump Pump;
Construction
Type & style
- Home type: SingleFamily
- Property subtype: Single Family Residence
Materials
- Log
- Foundation: Concrete Perimeter
- Roof: Asphalt
Condition
- New construction: No
- Year built: 1996
Utilities & green energy
- Electric: Circuit Breakers
- Sewer: Septic Tank
- Water: Well
Community & neighborhood
Security
- Security features: Carbon Monoxide Detector(s)
Community
- Community features: Horse-Riding Area, Horse-Riding Trails
Location
- Region: Marseilles
Other
Other facts
- Listing terms: Conventional
- Ownership: Fee Simple
Price history
| Date | Event | Price |
|---|---|---|
| 7/31/2025 | Sold | $575,000$208/sqft |
Source: | ||
| 7/30/2025 | Pending sale | $575,000$208/sqft |
Source: | ||
| 6/17/2025 | Listed for sale | $575,000+97.9%$208/sqft |
Source: | ||
| 1/4/2024 | Listing removed | -- |
Source: Zillow Rentals Report a problem | ||
| 12/26/2023 | Listed for rent | $3,150$1/sqft |
Source: Zillow Rentals Report a problem | ||
Public tax history
| Year | Property taxes | Tax assessment |
|---|---|---|
| 2024 | $4,642 -0.7% | $101,905 -0.1% |
| 2023 | $4,674 +69.9% | $101,994 +67.4% |
| 2022 | $2,751 -1.5% | $60,911 +0.2% |
Find assessor info on the county website
Neighborhood: 61341
Nearby schools
GreatSchools rating
- 5/10Seneca Grade School North CampusGrades: PK-4Distance: 1.1 mi
- 3/10Seneca Elementary School South CampusGrades: 5-8Distance: 1.1 mi
- 8/10Seneca High SchoolGrades: 9-12Distance: 1 mi
Schools provided by the listing agent
- High: Seneca Township High School
- District: 170
Source: MRED as distributed by MLS GRID. This data may not be complete. We recommend contacting the local school district to confirm school assignments for this home.

Get pre-qualified for a loan
At Zillow Home Loans, we can pre-qualify you in as little as 5 minutes with no impact to your credit score.An equal housing lender. NMLS #10287.
