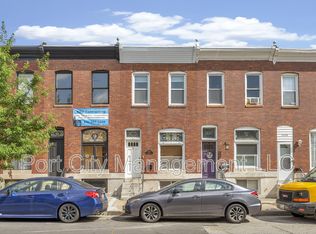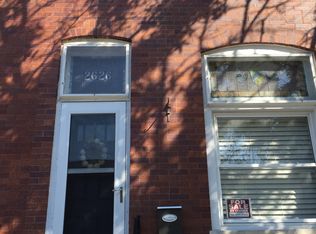Sold for $575,000 on 09/30/25
$575,000
2622 Fait Ave, Baltimore, MD 21224
4beds
2,336sqft
Townhouse
Built in 1920
-- sqft lot
$585,900 Zestimate®
$246/sqft
$3,160 Estimated rent
Home value
$585,900
$510,000 - $674,000
$3,160/mo
Zestimate® history
Loading...
Owner options
Explore your selling options
What's special
This gorgeous home has it all! 4 bedroom, 3.5 bath newly rehabbed Canton townhome with 10 year CHAP tax credits pending final, Rooftop deck, primary bedroom Trex deck and PARKING! This stunning home features a one year builder's warranty. You have to see this one. Original vestibule with French doors open to the open and spacious main level. Picture frame wainscoting wall trim adds an attractive design statement to the living room and dining room. Exposed brick on both levels. Gleaming hardwood floors, a gourmet kitchen with top-of-the-line stainless steel appliances. Quartz countertops and an oversized kitchen island complete with a wine/beverage fridge and microwave built in. All energy efficient appliances. Original stained glass, vestibule and transoms add original Baltimore character to the sleek and modern finishings. A half bath on the main level tucked discreetly behind the kitchen for your convenience. Stairs to the Trex rooftop deck with stunning million dollar views are accessible from inside the upper level hallway. Full size washer and dryer conveniently located on the upper level. Each bedroom on the upper level has its own full bathroom. The full basement has been dug out and underpinned affording 2 more bedrooms and another full bathroom. 1855 square ft of luxurious living space! Easy parking on the concrete pad out back. Centrally located - just a few blocks from Historic Patterson Park and Canton Square. Close to stadiums, hospitals, schools, Fells Point, shopping, restaurants, tunnels, major highways, all Baltimore attractions and entertainment. Save lots of $$ with CHAP tax credits...make your appointment today!
Zillow last checked: 8 hours ago
Listing updated: September 30, 2025 at 12:14pm
Listed by:
Nancy Rachuba 410-905-1417,
Cummings & Co. Realtors
Bought with:
Meighan Sweeney, 658085
Cummings & Co. Realtors
Source: Bright MLS,MLS#: MDBA2179980
Facts & features
Interior
Bedrooms & bathrooms
- Bedrooms: 4
- Bathrooms: 4
- Full bathrooms: 3
- 1/2 bathrooms: 1
- Main level bathrooms: 1
Primary bedroom
- Features: Flooring - HardWood, Ceiling Fan(s), Walk-In Closet(s), Recessed Lighting
- Level: Upper
Bedroom 2
- Features: Bathroom - Walk-In Shower, Countertop(s) - Quartz, Flooring - HardWood, Recessed Lighting
- Level: Upper
Bedroom 3
- Features: Flooring - Luxury Vinyl Plank
- Level: Lower
Bedroom 4
- Features: Flooring - Luxury Vinyl Plank
- Level: Lower
Primary bathroom
- Features: Bathroom - Walk-In Shower, Countertop(s) - Quartz, Double Sink, Flooring - Ceramic Tile
- Level: Upper
Bathroom 2
- Features: Countertop(s) - Quartz, Flooring - Ceramic Tile
- Level: Upper
Bathroom 3
- Features: Bathroom - Tub Shower, Countertop(s) - Quartz
- Level: Lower
Dining room
- Features: Flooring - HardWood, Chair Rail
- Level: Main
Half bath
- Features: Countertop(s) - Quartz
- Level: Main
Kitchen
- Features: Countertop(s) - Quartz, Flooring - HardWood, Eat-in Kitchen, Kitchen - Gas Cooking, Recessed Lighting, Pantry
- Level: Main
Living room
- Features: Ceiling Fan(s), Chair Rail, Flooring - HardWood
- Level: Main
Heating
- Forced Air, Natural Gas
Cooling
- Ceiling Fan(s), Central Air, Electric
Appliances
- Included: Disposal, Energy Efficient Appliances, Exhaust Fan, Ice Maker, Microwave, Oven/Range - Gas, Range Hood, Stainless Steel Appliance(s), Cooktop, Washer, Washer/Dryer Stacked, Refrigerator, Water Heater, Dryer, Dishwasher, Electric Water Heater
- Laundry: Upper Level, Washer In Unit, Dryer In Unit
Features
- Soaking Tub, Bathroom - Walk-In Shower, Breakfast Area, Ceiling Fan(s), Chair Railings, Crown Molding, Efficiency, Open Floorplan, Kitchen - Gourmet, Pantry, Recessed Lighting, Upgraded Countertops, Walk-In Closet(s), Wine Storage, Dry Wall
- Flooring: Luxury Vinyl, Hardwood, Ceramic Tile, Wood
- Windows: Energy Efficient, Transom, Stain/Lead Glass
- Basement: Finished,Full,Connecting Stairway,Other,Windows,Sump Pump,Interior Entry
- Has fireplace: No
Interior area
- Total structure area: 2,336
- Total interior livable area: 2,336 sqft
- Finished area above ground: 1,168
- Finished area below ground: 1,168
Property
Parking
- Total spaces: 1
- Parking features: Concrete, Off Street
- Has uncovered spaces: Yes
Accessibility
- Accessibility features: None
Features
- Levels: Three
- Stories: 3
- Patio & porch: Roof Deck
- Exterior features: Sidewalks, Other
- Pool features: None
Details
- Additional structures: Above Grade, Below Grade
- Parcel number: 0301071857 025
- Zoning: R-8
- Zoning description: Residential
- Special conditions: Standard
Construction
Type & style
- Home type: Townhouse
- Architectural style: Federal
- Property subtype: Townhouse
Materials
- Brick
- Foundation: Concrete Perimeter
- Roof: Rubber
Condition
- Excellent
- New construction: No
- Year built: 1920
- Major remodel year: 2025
Utilities & green energy
- Electric: 200+ Amp Service
- Sewer: Public Sewer
- Water: Public
Community & neighborhood
Location
- Region: Baltimore
- Subdivision: Canton
- Municipality: Baltimore City
Other
Other facts
- Listing agreement: Exclusive Right To Sell
- Ownership: Fee Simple
Price history
| Date | Event | Price |
|---|---|---|
| 9/30/2025 | Sold | $575,000-2.5%$246/sqft |
Source: | ||
| 8/29/2025 | Pending sale | $589,900$253/sqft |
Source: | ||
| 8/16/2025 | Listed for sale | $589,900+174.4%$253/sqft |
Source: | ||
| 9/19/2024 | Sold | $215,000$92/sqft |
Source: Public Record | ||
| 6/26/2024 | Sold | $215,000$92/sqft |
Source: | ||
Public tax history
| Year | Property taxes | Tax assessment |
|---|---|---|
| 2025 | -- | $187,367 +4.7% |
| 2024 | $4,225 +4.9% | $179,033 +4.9% |
| 2023 | $4,029 | $170,700 |
Find assessor info on the county website
Neighborhood: Canton
Nearby schools
GreatSchools rating
- 9/10Hampstead Hill AcademyGrades: PK-8Distance: 0.2 mi
- 1/10National Academy FoundationGrades: 6-12Distance: 1.4 mi
- 3/10Paul Laurence Dunbar High SchoolGrades: 9-12Distance: 1.4 mi
Schools provided by the listing agent
- District: Baltimore City Public Schools
Source: Bright MLS. This data may not be complete. We recommend contacting the local school district to confirm school assignments for this home.

Get pre-qualified for a loan
At Zillow Home Loans, we can pre-qualify you in as little as 5 minutes with no impact to your credit score.An equal housing lender. NMLS #10287.
Sell for more on Zillow
Get a free Zillow Showcase℠ listing and you could sell for .
$585,900
2% more+ $11,718
With Zillow Showcase(estimated)
$597,618
