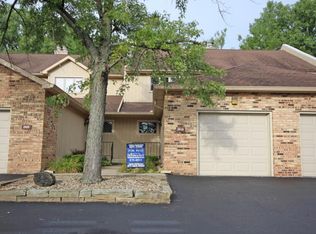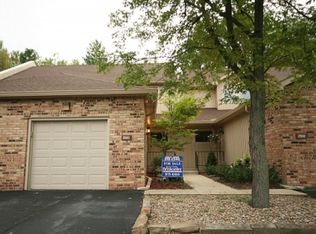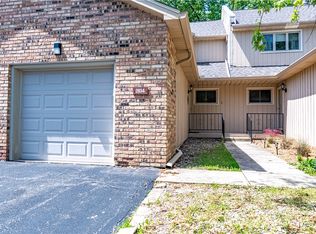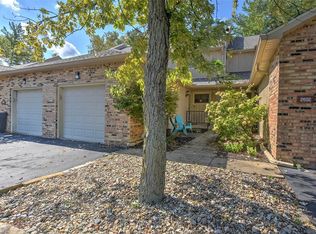Sold for $132,000
$132,000
2622 Forrest Green Dr, Decatur, IL 62521
3beds
1,750sqft
Condominium
Built in 1977
-- sqft lot
$141,400 Zestimate®
$75/sqft
$2,082 Estimated rent
Home value
$141,400
$120,000 - $167,000
$2,082/mo
Zestimate® history
Loading...
Owner options
Explore your selling options
What's special
Tucked into a quiet South Shores neighborhood, this 3-bed, 2.5-bath condo offers the perfect blend of space, comfort, and low-maintenance living. The kitchen offers stainless steel appliances and tons of cabinet space, flowing effortlessly into the open living/dining area, where a built-in wet bar, cozy fireplace, and sliding doors lead to your own private patio. Upstairs you’ll find three generously sized bedrooms, including a primary suite with its own full bath, plus another full bath off the hall. The partially finished basement adds even more versatility, perfect for a home office, workout area, or second living space, with plenty of storage and laundry tucked out of the way. Enjoy the convenience of a 1-car attached garage, a brand new roof in 2024, and exterior maintenance taken care of by the HOA. Whether you're entertaining, exploring the nearby dining and shopping, or just enjoying a peaceful night in, this condo makes it easy to love where you live! *Agent owned.
Zillow last checked: 8 hours ago
Listing updated: August 19, 2025 at 08:43am
Listed by:
Olivia Brewer 217-422-3335,
Main Place Real Estate
Bought with:
Lori Eaton, 475208505
Glenda Williamson Realty
Source: CIBR,MLS#: 6252366 Originating MLS: Central Illinois Board Of REALTORS
Originating MLS: Central Illinois Board Of REALTORS
Facts & features
Interior
Bedrooms & bathrooms
- Bedrooms: 3
- Bathrooms: 3
- Full bathrooms: 2
- 1/2 bathrooms: 1
Primary bedroom
- Description: Flooring: Carpet
- Level: Upper
- Dimensions: 16.11 x 10.1
Bedroom
- Description: Flooring: Carpet
- Level: Upper
- Dimensions: 15.3 x 9.8
Bedroom
- Description: Flooring: Carpet
- Level: Upper
- Dimensions: 11.9 x 9.2
Primary bathroom
- Features: Tub Shower
- Level: Upper
Dining room
- Description: Flooring: Carpet
- Level: Main
- Dimensions: 14.5 x 8.8
Family room
- Description: Flooring: Carpet
- Level: Lower
- Dimensions: 18.3 x 13.1
Other
- Features: Tub Shower
- Level: Upper
Half bath
- Level: Main
Kitchen
- Description: Flooring: Tile
- Level: Main
- Dimensions: 10.7 x 11.11
Living room
- Description: Flooring: Carpet
- Level: Main
- Dimensions: 19.2 x 26.3
Heating
- Forced Air
Cooling
- Central Air
Appliances
- Included: Dryer, Dishwasher, Disposal, Gas Water Heater, Microwave, Oven, Range, Refrigerator, Washer
Features
- Wet Bar, Fireplace, Bath in Primary Bedroom
- Windows: Replacement Windows
- Basement: Finished,Unfinished,Partial,Sump Pump
- Number of fireplaces: 1
- Fireplace features: Family/Living/Great Room
Interior area
- Total structure area: 1,750
- Total interior livable area: 1,750 sqft
- Finished area above ground: 1,490
- Finished area below ground: 260
Property
Parking
- Total spaces: 1
- Parking features: Attached, Garage
- Attached garage spaces: 1
Features
- Levels: Two
- Stories: 2
- Patio & porch: Front Porch, Patio
Details
- Parcel number: 041226451002
- Zoning: RES
- Special conditions: None
Construction
Type & style
- Home type: Condo
- Architectural style: Other
- Property subtype: Condominium
Materials
- Brick, Wood Siding
- Foundation: Basement
- Roof: Asphalt
Condition
- Year built: 1977
Utilities & green energy
- Sewer: Public Sewer
- Water: Public
Community & neighborhood
Security
- Security features: Smoke Detector(s)
Location
- Region: Decatur
HOA & financial
HOA
- HOA fee: $226 monthly
Other
Other facts
- Road surface type: Asphalt
Price history
| Date | Event | Price |
|---|---|---|
| 8/18/2025 | Sold | $132,000-5%$75/sqft |
Source: | ||
| 8/10/2025 | Pending sale | $139,000$79/sqft |
Source: | ||
| 7/27/2025 | Contingent | $139,000$79/sqft |
Source: | ||
| 7/2/2025 | Price change | $139,000-4.1%$79/sqft |
Source: | ||
| 6/5/2025 | Listed for sale | $145,000+27.2%$83/sqft |
Source: | ||
Public tax history
| Year | Property taxes | Tax assessment |
|---|---|---|
| 2024 | $3,553 +1.4% | $42,699 +3.7% |
| 2023 | $3,502 +23.9% | $41,187 +49% |
| 2022 | $2,827 +6.4% | $27,638 +7.1% |
Find assessor info on the county website
Neighborhood: 62521
Nearby schools
GreatSchools rating
- 2/10South Shores Elementary SchoolGrades: K-6Distance: 0.5 mi
- 1/10Stephen Decatur Middle SchoolGrades: 7-8Distance: 5.5 mi
- 2/10Eisenhower High SchoolGrades: 9-12Distance: 1.6 mi
Schools provided by the listing agent
- District: Decatur Dist 61
Source: CIBR. This data may not be complete. We recommend contacting the local school district to confirm school assignments for this home.
Get pre-qualified for a loan
At Zillow Home Loans, we can pre-qualify you in as little as 5 minutes with no impact to your credit score.An equal housing lender. NMLS #10287.



