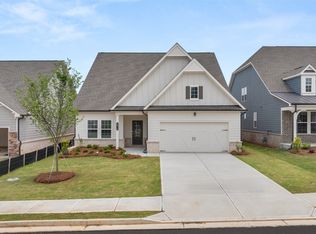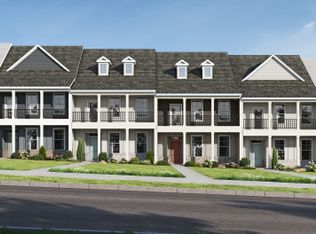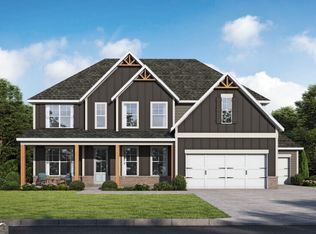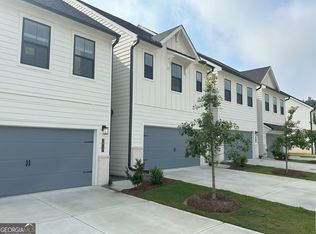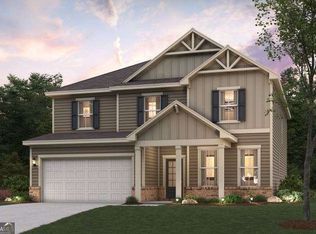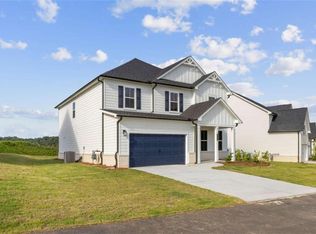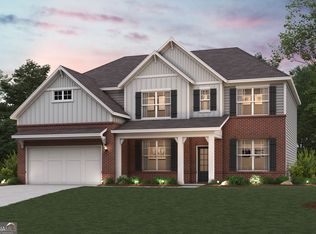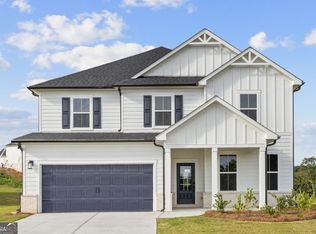2622 Harbor Ridge Pass LOT 29, Gainesville, GA 30507
What's special
- 165 days |
- 218 |
- 7 |
Zillow last checked: 8 hours ago
Listing updated: December 17, 2025 at 06:52am
Karen Hollins 678-910-5129,
CCG Realty Group LLC,
Johndell E Sanders 404-483-9140,
CCG Realty Group LLC
Travel times
Schedule tour
Select your preferred tour type — either in-person or real-time video tour — then discuss available options with the builder representative you're connected with.
Facts & features
Interior
Bedrooms & bathrooms
- Bedrooms: 5
- Bathrooms: 4
- Full bathrooms: 4
- Main level bathrooms: 1
- Main level bedrooms: 1
Rooms
- Room types: Foyer, Great Room, Laundry, Loft
Dining room
- Features: Dining Rm/Living Rm Combo
Kitchen
- Features: Breakfast Area, Breakfast Bar, Kitchen Island, Walk-in Pantry
Heating
- Central, Zoned
Cooling
- Central Air, Zoned
Appliances
- Included: Dishwasher, Disposal, Gas Water Heater, Microwave, Oven/Range (Combo), Stainless Steel Appliance(s)
- Laundry: In Hall, Upper Level
Features
- Double Vanity, High Ceilings, Separate Shower, Tile Bath, Walk-In Closet(s)
- Flooring: Carpet, Vinyl
- Windows: Double Pane Windows, Window Treatments
- Basement: None
- Number of fireplaces: 1
- Fireplace features: Family Room
- Common walls with other units/homes: No Common Walls
Interior area
- Total structure area: 3,021
- Total interior livable area: 3,021 sqft
- Finished area above ground: 3,021
- Finished area below ground: 0
Property
Parking
- Total spaces: 2
- Parking features: Attached, Garage, Garage Door Opener
- Has attached garage: Yes
Features
- Levels: Two
- Stories: 2
- Patio & porch: Patio, Porch
- Has view: Yes
- View description: Valley
- Body of water: None
Lot
- Size: 0.27 Acres
- Features: Level, Sloped
- Residential vegetation: Cleared, Grassed
Details
- Parcel number: 0.0
Construction
Type & style
- Home type: SingleFamily
- Architectural style: Brick 3 Side,Traditional
- Property subtype: Single Family Residence
Materials
- Brick, Concrete
- Foundation: Slab
- Roof: Composition
Condition
- Under Construction
- New construction: Yes
- Year built: 2025
Details
- Builder name: Century Communities
- Warranty included: Yes
Utilities & green energy
- Electric: 220 Volts
- Sewer: Public Sewer
- Water: Public
- Utilities for property: Cable Available, Electricity Available, High Speed Internet, Natural Gas Available, Sewer Available, Underground Utilities, Water Available
Green energy
- Energy efficient items: Insulation, Thermostat
Community & HOA
Community
- Features: Clubhouse, Pool, Sidewalks, Street Lights, Tennis Court(s)
- Security: Security System, Smoke Detector(s)
- Subdivision: The Estates at Gainesville Township
HOA
- Has HOA: Yes
- Services included: Maintenance Structure, Maintenance Grounds, Management Fee
- HOA fee: $2,100 annually
Location
- Region: Gainesville
Financial & listing details
- Price per square foot: $140/sqft
- Date on market: 7/12/2025
- Cumulative days on market: 165 days
- Listing agreement: Exclusive Right To Sell
- Listing terms: Cash,Conventional,FHA,VA Loan
- Electric utility on property: Yes
About the community
Hometown Heroes Atlanta
Hometown Heroes AtlantaSource: Century Communities
8 homes in this community
Available homes
| Listing | Price | Bed / bath | Status |
|---|---|---|---|
Current home: 2622 Harbor Ridge Pass LOT 29 | $421,990 | 5 bed / 4 bath | Pending |
| 2642 Harbor Ridge Pass | $433,990 | 5 bed / 4 bath | Move-in ready |
| 2642 Harbor Ridge Pass LOT 33 | $433,990 | 5 bed / 4 bath | Available |
| 2680 Lotus Lndg | $469,990 | 5 bed / 4 bath | Available |
| 2668 Lotus Lndg | $473,990 | 5 bed / 4 bath | Available |
| 2676 Lotus Lndg | $465,990 | 5 bed / 4 bath | Pending |
| 2684 Lotus Lndg | $504,990 | 5 bed / 4 bath | Pending |
| 2672 Lotus Lndg | $506,990 | 5 bed / 4 bath | Pending |
Source: Century Communities
Contact builder

By pressing Contact builder, you agree that Zillow Group and other real estate professionals may call/text you about your inquiry, which may involve use of automated means and prerecorded/artificial voices and applies even if you are registered on a national or state Do Not Call list. You don't need to consent as a condition of buying any property, goods, or services. Message/data rates may apply. You also agree to our Terms of Use.
Learn how to advertise your homesEstimated market value
$420,700
$400,000 - $442,000
$2,886/mo
Price history
| Date | Event | Price |
|---|---|---|
| 12/17/2025 | Pending sale | $421,990$140/sqft |
Source: | ||
| 11/18/2025 | Price change | $421,990-1.9%$140/sqft |
Source: | ||
| 10/23/2025 | Price change | $429,990-14.9%$142/sqft |
Source: | ||
| 10/10/2025 | Price change | $504,990+17.4%$167/sqft |
Source: | ||
| 10/10/2025 | Price change | $429,990-4.4%$142/sqft |
Source: | ||
Public tax history
Monthly payment
Neighborhood: 30507
Nearby schools
GreatSchools rating
- 6/10Myers Elementary SchoolGrades: PK-5Distance: 2.3 mi
- 6/10South Hall Middle SchoolGrades: 6-8Distance: 5.5 mi
- 5/10Johnson High SchoolGrades: 9-12Distance: 5.2 mi
Schools provided by the MLS
- Elementary: New Holland
- Middle: Gainesville East
- High: Gainesville
Source: GAMLS. This data may not be complete. We recommend contacting the local school district to confirm school assignments for this home.
