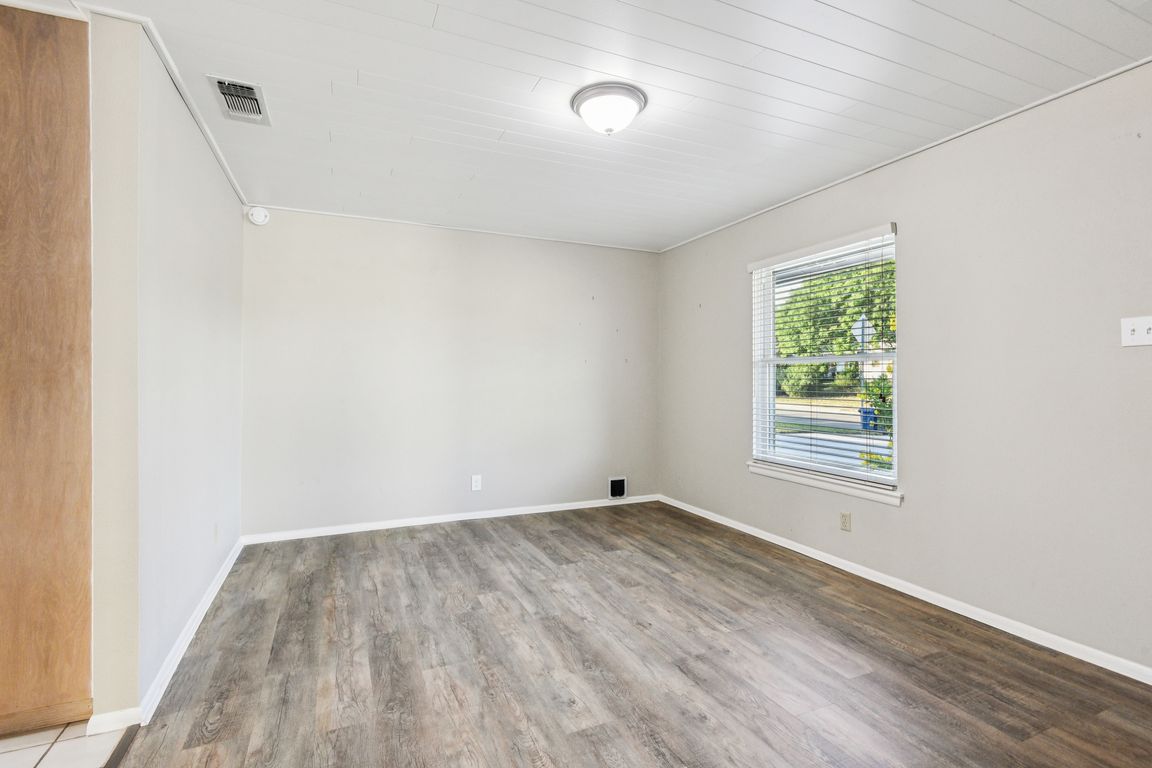
For sale
$239,900
3beds
1,422sqft
2622 Lovelace, San Antonio, TX 78217
3beds
1,422sqft
Single family residence
Built in 1962
7,579 sqft
1 Attached garage space
$169 price/sqft
What's special
Family roomStunning landscapingFresh exterior paintGenerous carport
Located in the heart of Northeast Subdivision, just off Broadway, this exceptional 3 bedroom, 2 bathroom home boasts fresh exterior paint, a generous carport, and stunning landscaping. The floor plan offers an extra living area, complete with a family room perfect for entertaining and a full bathroom. With new flooring throughout, ...
- 1 day |
- 159 |
- 7 |
Source: LERA MLS,MLS#: 1912864
Travel times
Living Room
Kitchen
Dining Room
Zillow last checked: 7 hours ago
Listing updated: October 04, 2025 at 06:18pm
Listed by:
Malinda Hernandez TREC #604002 (210) 643-9908,
Central Metro Realty
Source: LERA MLS,MLS#: 1912864
Facts & features
Interior
Bedrooms & bathrooms
- Bedrooms: 3
- Bathrooms: 2
- Full bathrooms: 2
Primary bedroom
- Area: 144
- Dimensions: 12 x 12
Bedroom 2
- Area: 120
- Dimensions: 12 x 10
Bedroom 3
- Area: 99
- Dimensions: 11 x 9
Primary bathroom
- Features: Shower Only, Single Vanity
- Area: 30
- Dimensions: 5 x 6
Dining room
- Area: 180
- Dimensions: 15 x 12
Family room
- Area: 380
- Dimensions: 20 x 19
Kitchen
- Area: 99
- Dimensions: 9 x 11
Heating
- Central, Natural Gas
Cooling
- Ceiling Fan(s), Central Air
Appliances
- Included: Microwave, Disposal, Dishwasher, Gas Water Heater
- Laundry: Main Level, Lower Level
Features
- One Living Area, Two Living Area, Separate Dining Room, Eat-in Kitchen, Breakfast Bar, Secondary Bedroom Down, 1st Floor Lvl/No Steps, Open Floorplan, High Speed Internet, All Bedrooms Downstairs, Master Downstairs, Ceiling Fan(s), Programmable Thermostat
- Flooring: Ceramic Tile, Wood, Vinyl
- Has basement: No
- Has fireplace: No
- Fireplace features: Not Applicable
Interior area
- Total interior livable area: 1,422 sqft
Property
Parking
- Total spaces: 1
- Parking features: Attached, One Car Carport, Pad Only (Off Street), Open
- Has attached garage: Yes
- Carport spaces: 1
Accessibility
- Accessibility features: Accessible Entrance, Grab Bars in Bathroom(s), No Carpet, No Steps Down, Level Lot, Level Drive, No Stairs, First Floor Bath, Full Bath/Bed on 1st Flr, First Floor Bedroom, Stall Shower
Features
- Levels: One
- Stories: 1
- Patio & porch: Covered
- Pool features: None
- Fencing: Privacy
Lot
- Size: 7,579.44 Square Feet
- Features: Irregular Lot, Level, Curbs, Sidewalks, Fire Hydrant w/in 500'
- Residential vegetation: Mature Trees
Details
- Parcel number: 132910080060
Construction
Type & style
- Home type: SingleFamily
- Architectural style: Traditional
- Property subtype: Single Family Residence
Materials
- Brick, Siding
- Foundation: Slab
- Roof: Composition
Condition
- Pre-Owned
- New construction: No
- Year built: 1962
Utilities & green energy
- Electric: CPS
- Gas: CPS
- Sewer: SAWS, Sewer System
- Water: SAWS, Water System
- Utilities for property: Cable Available, City Garbage service
Community & HOA
Community
- Features: None, School Bus
- Subdivision: North East Park
Location
- Region: San Antonio
Financial & listing details
- Price per square foot: $169/sqft
- Tax assessed value: $210,000
- Annual tax amount: $4,762
- Price range: $239.9K - $239.9K
- Date on market: 10/5/2025
- Listing terms: Conventional,FHA,VA Loan,TX Vet,Cash,Investors OK
- Road surface type: Paved