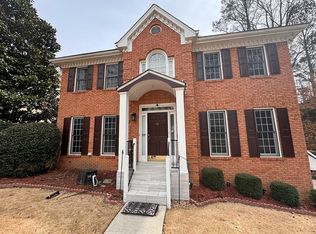Closed
$678,500
2622 Murdock Rd NE, Marietta, GA 30062
4beds
2,956sqft
Single Family Residence
Built in 1989
0.53 Acres Lot
$672,700 Zestimate®
$230/sqft
$3,249 Estimated rent
Home value
$672,700
$626,000 - $727,000
$3,249/mo
Zestimate® history
Loading...
Owner options
Explore your selling options
What's special
Tucked into the heart of the highly sought-after Ashley Hall swim/tennis community in East Cobb. With top-ranked schools-Murdock Elementary, Hightower Trail Middle, and Pope High-just around the corner, this thoughtfully updated 4-bedroom, 3.5-bath home offers the perfect blend of comfort, convenience, and community. Step inside to discover refinished hardwood floors flowing throughout the main level, with brand-new hardwoods in the kitchen, and newer double-pane windows that flood the space with soft, natural light all day long thanks to its ideal west-facing orientation. The renovated kitchen is as functional as it is stylish-complete with granite countertops, white subway tile backsplash, stainless steel Whirlpool appliances (including a gas cooktop), and a breakfast nook that opens to a freshly painted deck overlooking the beautifully fenced, private backyard-perfect for summer evenings or weekend get-togethers. The family room is warm and inviting with a marble tile fireplace, a wet bar for entertaining, and a seamless connection to the adjoining living room-a flexible space that could easily serve as a home office, game room, or school zone. The elegant dining room, framed by custom trim and a designer chandelier, is perfect for hosting gatherings or quiet dinners at home. Upstairs, the oversized master bedroom features a charming trey ceiling and its own private sitting area, ideal for reading or remote work. The updated master bath includes a brand-new walk-in shower and luxury vinyl plank flooring. Two additional freshly painted bedrooms upstairs + a fully renovated guest bathroom with a new vanity, tile, and walk-in shower. A laundry room upstairs makes daily living easy and efficient. Downstairs, the daylight terrace level includes a private guest suite with full renovated bath, complete with its own exterior entry-perfect for in-laws or visiting guests. The unfinished portion is spacious and offers endless potential: home gym, workshop, hobby space, or extra storage. Additional Features: New roof & gutters (2025) with 10-year warranty, HVAC (2018) with maintenance plan paid through 2031, Bathrooms & carpet updated in 2024, Deep 2-car garage (22+ ft) with side entry, wash sink, and storage space, Long driveway with ample parking for guests. Enjoy community sidewalks, a short walk to pool and tennis, and a true sense of neighborhood connection. This home checks all the boxes and is 100% move-in ready! Minutes to Kroger, Publix, Mountain View Aquatic Center, Target, Walmart, Restaurants and more!
Zillow last checked: 8 hours ago
Listing updated: August 28, 2025 at 07:46am
Listed by:
Heather Abernathy 678-313-6741,
Keller Williams Realty Atlanta North
Bought with:
Griffin Campbell, 392591
Homesmart Realty Partners
Source: GAMLS,MLS#: 10560886
Facts & features
Interior
Bedrooms & bathrooms
- Bedrooms: 4
- Bathrooms: 4
- Full bathrooms: 3
- 1/2 bathrooms: 1
Dining room
- Features: Seats 12+
Kitchen
- Features: Breakfast Area, Breakfast Room, Pantry
Heating
- Natural Gas
Cooling
- Ceiling Fan(s), Central Air, Electric, Whole House Fan
Appliances
- Included: Dishwasher, Disposal, Gas Water Heater, Microwave, Refrigerator, Stainless Steel Appliance(s)
- Laundry: Upper Level
Features
- Tray Ceiling(s), Walk-In Closet(s), Wet Bar
- Flooring: Carpet, Hardwood, Tile
- Windows: Double Pane Windows
- Basement: Bath Finished,Daylight,Exterior Entry,Finished,Interior Entry
- Number of fireplaces: 1
- Fireplace features: Family Room, Gas Log
- Common walls with other units/homes: No Common Walls
Interior area
- Total structure area: 2,956
- Total interior livable area: 2,956 sqft
- Finished area above ground: 2,956
- Finished area below ground: 0
Property
Parking
- Total spaces: 2
- Parking features: Garage, Side/Rear Entrance
- Has garage: Yes
Features
- Levels: Two
- Stories: 2
- Patio & porch: Deck
- Fencing: Back Yard,Fenced
- Body of water: None
Lot
- Size: 0.53 Acres
- Features: Level, Private
- Residential vegetation: Wooded
Details
- Additional structures: Shed(s)
- Parcel number: 16060200550
Construction
Type & style
- Home type: SingleFamily
- Architectural style: Brick Front,Brick/Frame,Traditional
- Property subtype: Single Family Residence
Materials
- Brick
- Foundation: Slab
- Roof: Composition
Condition
- Resale
- New construction: No
- Year built: 1989
Utilities & green energy
- Sewer: Public Sewer
- Water: Public
- Utilities for property: Cable Available, Electricity Available, High Speed Internet, Natural Gas Available, Phone Available, Sewer Available, Underground Utilities, Water Available
Community & neighborhood
Security
- Security features: Smoke Detector(s)
Community
- Community features: Pool, Sidewalks, Tennis Court(s), Walk To Schools
Location
- Region: Marietta
- Subdivision: ASHLEY HALL
HOA & financial
HOA
- Has HOA: Yes
- HOA fee: $900 annually
- Services included: Swimming, Tennis
Other
Other facts
- Listing agreement: Exclusive Right To Sell
- Listing terms: 1031 Exchange,Cash,Conventional,FHA,VA Loan
Price history
| Date | Event | Price |
|---|---|---|
| 8/4/2025 | Sold | $678,500+4.4%$230/sqft |
Source: | ||
| 7/27/2025 | Pending sale | $650,000$220/sqft |
Source: | ||
| 7/10/2025 | Listed for sale | $650,000$220/sqft |
Source: | ||
Public tax history
Tax history is unavailable.
Neighborhood: 30062
Nearby schools
GreatSchools rating
- 8/10Murdock Elementary SchoolGrades: PK-5Distance: 0.6 mi
- 8/10Hightower Trail Middle SchoolGrades: 6-8Distance: 1.5 mi
- 10/10Pope High SchoolGrades: 9-12Distance: 1 mi
Schools provided by the listing agent
- Elementary: Murdock
- Middle: Hightower Trail
- High: Pope
Source: GAMLS. This data may not be complete. We recommend contacting the local school district to confirm school assignments for this home.
Get a cash offer in 3 minutes
Find out how much your home could sell for in as little as 3 minutes with a no-obligation cash offer.
Estimated market value
$672,700
