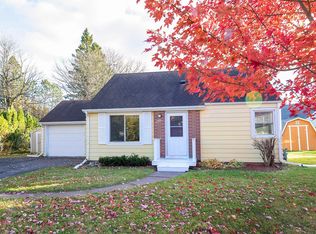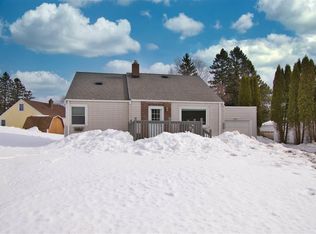Sold for $333,000 on 08/29/25
$333,000
2622 Nanticoke St, Duluth, MN 55811
3beds
1,493sqft
Single Family Residence
Built in 1950
0.28 Acres Lot
$339,000 Zestimate®
$223/sqft
$2,328 Estimated rent
Home value
$339,000
$298,000 - $386,000
$2,328/mo
Zestimate® history
Loading...
Owner options
Explore your selling options
What's special
Welcome home to this immaculately kept brick bungalow offering timeless character and comfortable living. The sunny living room features a large picture window, while the spacious eat-in kitchen has plenty of storage and room for gatherings. Upstairs you'll find a versatile finished space for a third bedroom, office or playroom. The lower level offers a cozy rec room and an additional 3/4 bath. Step outside to enjoy the beautifully landscaped yard with mature trees and perennials, plus a detached garage and off-street parking. Located on a quiet street close to shopping, schools and amenities. This charming home is move-in ready and waiting for your personal touches.
Zillow last checked: 8 hours ago
Listing updated: September 02, 2025 at 07:07am
Listed by:
Tom Little 218-310-3334,
RE/MAX Results
Bought with:
Sydney Thompson
RE/MAX Results
Source: Lake Superior Area Realtors,MLS#: 6120633
Facts & features
Interior
Bedrooms & bathrooms
- Bedrooms: 3
- Bathrooms: 2
- Full bathrooms: 1
- 3/4 bathrooms: 1
- Main level bedrooms: 1
Bedroom
- Level: Main
- Area: 120.51 Square Feet
- Dimensions: 10.3 x 11.7
Bedroom
- Level: Main
- Area: 109.2 Square Feet
- Dimensions: 10.4 x 10.5
Bedroom
- Description: Upper level bonus space
- Level: Upper
- Area: 190.97 Square Feet
- Dimensions: 11.3 x 16.9
Bathroom
- Level: Main
- Area: 35 Square Feet
- Dimensions: 5 x 7
Family room
- Level: Lower
- Area: 365.66 Square Feet
- Dimensions: 15.11 x 24.2
Kitchen
- Description: Eat in kitchen
- Level: Main
- Area: 132.31 Square Feet
- Dimensions: 10.1 x 13.1
Living room
- Description: Large picture window
- Level: Main
- Area: 237.9 Square Feet
- Dimensions: 12.2 x 19.5
Heating
- Oil
Features
- Basement: Full,Bath,Family/Rec Room
- Has fireplace: No
Interior area
- Total interior livable area: 1,493 sqft
- Finished area above ground: 837
- Finished area below ground: 656
Property
Parking
- Total spaces: 1
- Parking features: Detached
- Garage spaces: 1
Lot
- Size: 0.28 Acres
- Dimensions: 75 x 163
Details
- Foundation area: 837
- Parcel number: 010402100020
Construction
Type & style
- Home type: SingleFamily
- Architectural style: Bungalow
- Property subtype: Single Family Residence
Materials
- Brick, Frame/Wood, Brick
- Foundation: Concrete Perimeter
Condition
- Previously Owned
- Year built: 1950
Utilities & green energy
- Electric: Minnesota Power
- Sewer: Public Sewer
- Water: Public
Community & neighborhood
Location
- Region: Duluth
Other
Other facts
- Listing terms: Cash,Conventional
Price history
| Date | Event | Price |
|---|---|---|
| 8/29/2025 | Sold | $333,000+12.9%$223/sqft |
Source: | ||
| 7/15/2025 | Pending sale | $295,000$198/sqft |
Source: | ||
| 7/11/2025 | Listed for sale | $295,000$198/sqft |
Source: | ||
Public tax history
| Year | Property taxes | Tax assessment |
|---|---|---|
| 2024 | $2,804 -4.2% | $232,500 +8.9% |
| 2023 | $2,926 +9.9% | $213,500 +1.4% |
| 2022 | $2,662 +34.2% | $210,600 +17.3% |
Find assessor info on the county website
Neighborhood: Piedmont Heights
Nearby schools
GreatSchools rating
- 7/10Piedmont Elementary SchoolGrades: PK-5Distance: 0.3 mi
- 3/10Lincoln Park Middle SchoolGrades: 6-8Distance: 1.5 mi
- 5/10Denfeld Senior High SchoolGrades: 9-12Distance: 2.3 mi

Get pre-qualified for a loan
At Zillow Home Loans, we can pre-qualify you in as little as 5 minutes with no impact to your credit score.An equal housing lender. NMLS #10287.
Sell for more on Zillow
Get a free Zillow Showcase℠ listing and you could sell for .
$339,000
2% more+ $6,780
With Zillow Showcase(estimated)
$345,780
