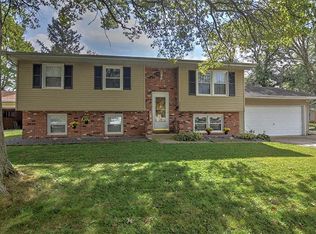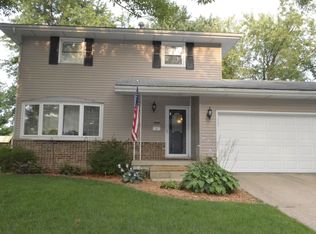Unbelievable condition. Nice 4 bedroom, 2 bath turn key home! Great space, generous room sizes, clean and updated throughout. Carpet newer, 3 bedrooms up , 2 have new laminate flooring. Both full baths offer tile floors. 4th bedroom in LL can also be a play room or office. Possibilites are endless. Wood corner fireplace in family room. Lower level laundry and bath combo in its own space - ceramic tile flooring and trendy amenities in the bath. Lighting updated, fresh paint in current colors, siding new in 2016, replacement windows. Eat in kitchen offers center island and a wall to wall built in perfect for additional storage. Stainless appliances will stay. Access to the large deck that you will enjoy all summer long - stained April 2020. Fenced in back yard, 2 car garage, shed and fabulous curb appeal. Make your appointment today and start packing! MOVE!
This property is off market, which means it's not currently listed for sale or rent on Zillow. This may be different from what's available on other websites or public sources.

