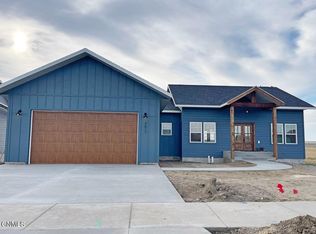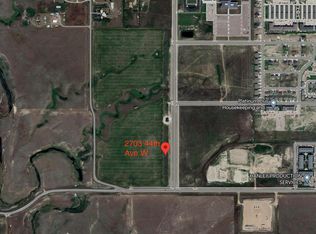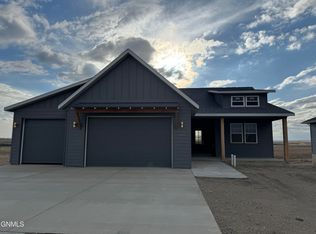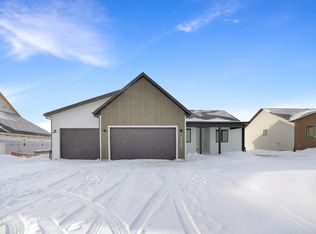Sold on 09/26/25
Price Unknown
2623 44th Ave W, Williston, ND 58801
3beds
1,862sqft
Single Family Residence
Built in 2025
10,018.8 Square Feet Lot
$651,600 Zestimate®
$--/sqft
$2,513 Estimated rent
Home value
$651,600
$619,000 - $684,000
$2,513/mo
Zestimate® history
Loading...
Owner options
Explore your selling options
What's special
This brand-new 3-bedroom, 2-bathroom home is packed with thoughtful design and high-end finishes throughout including Andersen windows. From the moment you step inside, you're welcomed by an inviting entryway that opens to a light-filled living room with vaulted ceilings—creating the perfect space to relax or entertain.
The separate formal dining room features sliding glass doors that lead to a spacious deck, ideal for indoor-outdoor gatherings. The chef's kitchen will impress with its abundance of cabinetry, quartz countertops, sleek slate appliances, and a layout designed for both beauty and functionality.
The main floor also includes a laundry room with a utility sink and access to the oversized 3-car attached garage. On one side of the home, you'll find the spacious primary suite, complete with a large walk-in closet, dual vanity, a luxurious soaking tub, and a tiled walk-in shower. Two additional bedrooms are located on the opposite end of the home and share a full bathroom with a dual vanity.
The full, unfinished basement offers endless potential—already plumbed for a bathroom and wet bar, it's a blank canvas for future expansion. Outside, the yard will be completed with sod and sprinklers prior to closing.
Modern, stylish, and move-in ready—this home offers both comfort and convenience just minutes from the high school. Don't miss your chance to make it yours!
Zillow last checked: 8 hours ago
Listing updated: September 26, 2025 at 12:32pm
Listed by:
Gabriel C Black 701-570-7833,
NextHome Fredricksen Real Estate
Bought with:
Jordan A Braaten, 10589
NextHome Fredricksen Real Estate
Source: Great North MLS,MLS#: 4020943
Facts & features
Interior
Bedrooms & bathrooms
- Bedrooms: 3
- Bathrooms: 2
- Full bathrooms: 2
Heating
- Forced Air
Cooling
- Central Air
Appliances
- Included: Dishwasher, Gas Range, Microwave, Refrigerator
- Laundry: Main Level
Features
- Main Floor Bedroom, Primary Bath, Vaulted Ceiling(s), Walk-In Closet(s)
- Flooring: Vinyl, Carpet
- Basement: Bath/Stubbed,Full
- Has fireplace: No
Interior area
- Total structure area: 1,862
- Total interior livable area: 1,862 sqft
- Finished area above ground: 1,862
- Finished area below ground: 0
Property
Parking
- Total spaces: 3
- Parking features: Insulated
- Garage spaces: 3
Features
- Exterior features: Private Yard
- Fencing: Wood,Partial
Lot
- Size: 10,018 sqft
- Dimensions: 85 x 120
- Features: Sprinklers In Rear, Sprinklers In Front, Landscaped
Details
- Parcel number: 01451000006040
Construction
Type & style
- Home type: SingleFamily
- Architectural style: Ranch
- Property subtype: Single Family Residence
Materials
- HardiPlank Type, Stone
- Foundation: Concrete Perimeter
Condition
- New construction: No
- Year built: 2025
Utilities & green energy
- Sewer: Public Sewer
- Water: Public
Community & neighborhood
Location
- Region: Williston
Other
Other facts
- Listing terms: VA Loan,USDA Loan,Cash,Conventional,FHA
Price history
| Date | Event | Price |
|---|---|---|
| 9/26/2025 | Sold | -- |
Source: Great North MLS #4020943 | ||
| 9/8/2025 | Pending sale | $645,000$346/sqft |
Source: Great North MLS #4020943 | ||
| 8/13/2025 | Price change | $645,000-2.1%$346/sqft |
Source: Great North MLS #4020943 | ||
| 7/31/2025 | Listed for sale | $659,000+1002%$354/sqft |
Source: Great North MLS #4020943 | ||
| 3/15/2024 | Sold | -- |
Source: Great North MLS #4011571 | ||
Public tax history
| Year | Property taxes | Tax assessment |
|---|---|---|
| 2024 | $484 -32.6% | $25,500 |
| 2023 | $717 | $25,500 +29900% |
| 2022 | -- | $85 |
Find assessor info on the county website
Neighborhood: 58801
Nearby schools
GreatSchools rating
- NAHagan Elementary SchoolGrades: K-4Distance: 1.2 mi
- NAWilliston Middle SchoolGrades: 7-8Distance: 2.7 mi
- NAWilliston High SchoolGrades: 9-12Distance: 0.6 mi



