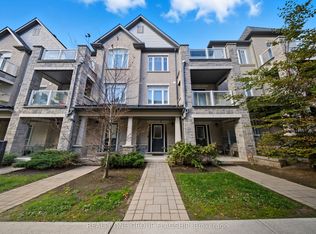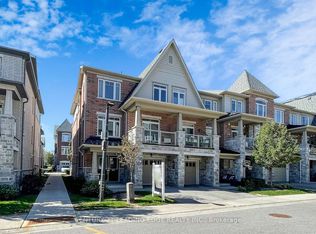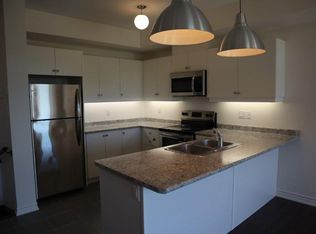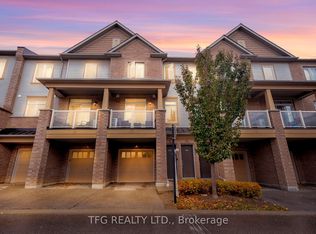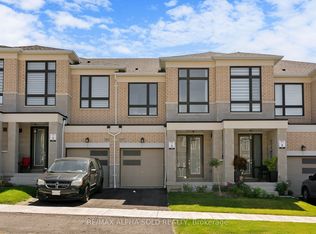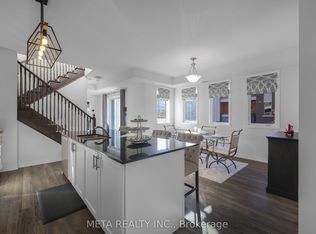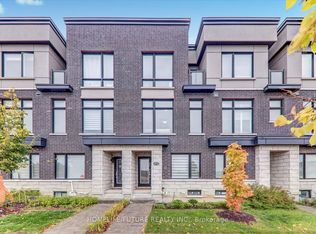Special End-units in the community (Approx. 1400 Sqft Above Grade), this stunning 3-bedroom townhouse feels like a model home and is loaded with premium upgrades. Enjoy all-hard surface flooring throughout including engineered laminate and solid hardwood stairs complemented by 9' smooth ceilings, designer light fixtures, and custom window coverings.The gourmet kitchen features shaker-style cabinetry extended all the way to the ceiling, composite undermount sink, upgraded stainless steel appliances, and an extended island with a breakfast bar perfect for entertaining.The open-concept main floor offers a spacious living and dining area with walkout to a balcony. Upstairs, the generous primary bedroom boasts its own private balcony, while the upgraded bathrooms with glass shower doors.Finished ground-level recreation space with direct access to the garage can serve as a home office, gym, or family room.Located in the desirable Duffin Heights community, close to golf, conservation areas, parks, public transit, and more. Low maintenance fees include parking, building insurance & common elements.Truly turn-key and move-in ready.
For sale
C$741,800
2623 Garrison Cross, Pickering, ON L1X 0E4
3beds
2baths
Townhouse
Built in ----
-- sqft lot
$-- Zestimate®
C$--/sqft
C$314/mo HOA
What's special
- 43 days |
- 4 |
- 0 |
Zillow last checked: 8 hours ago
Listing updated: October 29, 2025 at 09:13pm
Listed by:
RIFE REALTY
Source: TRREB,MLS®#: E12489320 Originating MLS®#: Toronto Regional Real Estate Board
Originating MLS®#: Toronto Regional Real Estate Board
Facts & features
Interior
Bedrooms & bathrooms
- Bedrooms: 3
- Bathrooms: 2
Primary bedroom
- Description: Primary Bedroom
- Level: Third
- Area: 11.39 Square Meters
- Area source: Other
- Dimensions: 3.40 x 3.35
Bedroom 2
- Description: Bedroom 2
- Level: Third
- Area: 10.76 Square Meters
- Area source: Other
- Dimensions: 3.71 x 2.90
Bedroom 3
- Description: Bedroom 3
- Level: Third
- Area: 6.18 Square Meters
- Area source: Other
- Dimensions: 2.64 x 2.34
Dining room
- Description: Dining Room
- Level: Second
- Area: 7.52 Square Meters
- Area source: Other
- Dimensions: 2.28 x 3.30
Kitchen
- Description: Kitchen
- Level: Second
- Area: 7.52 Square Meters
- Area source: Other
- Dimensions: 2.28 x 3.30
Living room
- Description: Living Room
- Level: Second
- Area: 23.5 Square Meters
- Area source: Other
- Dimensions: 3.70 x 6.35
Recreation
- Description: Recreation
- Level: Ground
- Area: 10.22 Square Meters
- Area source: Other
- Dimensions: 3.35 x 3.05
Heating
- Forced Air, Gas
Cooling
- Central Air
Appliances
- Laundry: Ensuite
Features
- Other
- Basement: None
- Has fireplace: No
Interior area
- Living area range: 1200-1399 null
Video & virtual tour
Property
Parking
- Total spaces: 2
- Parking features: Private
- Has attached garage: Yes
Features
- Stories: 3
- Exterior features: Open Balcony
Lot
- Features: Golf, Greenbelt/Conservation, Park, Place Of Worship, Public Transit, Rec./Commun.Centre
Construction
Type & style
- Home type: Townhouse
- Property subtype: Townhouse
- Attached to another structure: Yes
Materials
- Brick, Stone
Community & HOA
HOA
- Amenities included: BBQs Allowed, Visitor Parking
- Services included: Common Elements Included, Building Insurance Included, Parking Included
- HOA fee: C$314 monthly
- HOA name: DSCC
Location
- Region: Pickering
Financial & listing details
- Annual tax amount: C$5,565
- Date on market: 10/30/2025
RIFE REALTY
By pressing Contact Agent, you agree that the real estate professional identified above may call/text you about your search, which may involve use of automated means and pre-recorded/artificial voices. You don't need to consent as a condition of buying any property, goods, or services. Message/data rates may apply. You also agree to our Terms of Use. Zillow does not endorse any real estate professionals. We may share information about your recent and future site activity with your agent to help them understand what you're looking for in a home.
Price history
Price history
Price history is unavailable.
Public tax history
Public tax history
Tax history is unavailable.Climate risks
Neighborhood: Duffin Heights
Nearby schools
GreatSchools rating
No schools nearby
We couldn't find any schools near this home.
- Loading
